Ideas redesigning our ground floor please!
Edita Urbelyte
il y a 8 ans
Réponse sélectionnée
Trier par:Plus anciennes
Commentaires (10)
A Life More Beautiful
il y a 8 ansbuzzmummy
il y a 8 ansEdita Urbelyte
il y a 8 ansEdita Urbelyte
il y a 8 ansEdita Urbelyte
il y a 8 anslismacfinnan_mar
il y a 8 ansminnie101
il y a 8 ansGlenn Cavill
il y a 8 ansElliott Cook
il y a 8 ans

Sponsorisé
Rechargez la page pour ne plus voir cette annonce spécifique
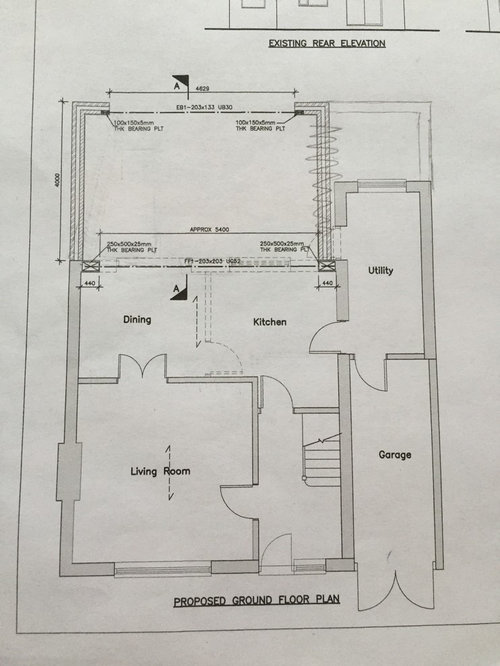


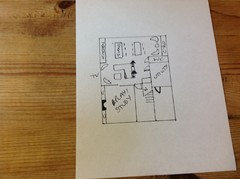
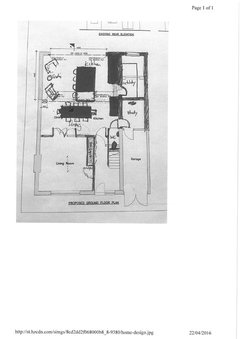



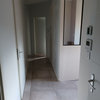

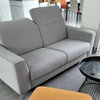
mintyman