Seriously, what on earth am I going to do with that?
Tabatha Dinger
il y a 8 ans
Réponse sélectionnée
Trier par:Plus anciennes
Commentaires (12)
Reach Design
il y a 8 ansRina
il y a 8 ansTabatha Dinger
il y a 8 ansTabatha Dinger
il y a 8 ansaaronsgifford1984
il y a 8 ansaaronsgifford1984
il y a 8 ansRawketgrl
il y a 8 ansDernière modification :il y a 8 ansCheryl Smith
il y a 8 ansemmarene9
il y a 8 ansMontdor Interiors - Shaila Gottlieb
il y a 8 ansTabatha Dinger
il y a 8 ans

Sponsorisé
Rechargez la page pour ne plus voir cette annonce spécifique
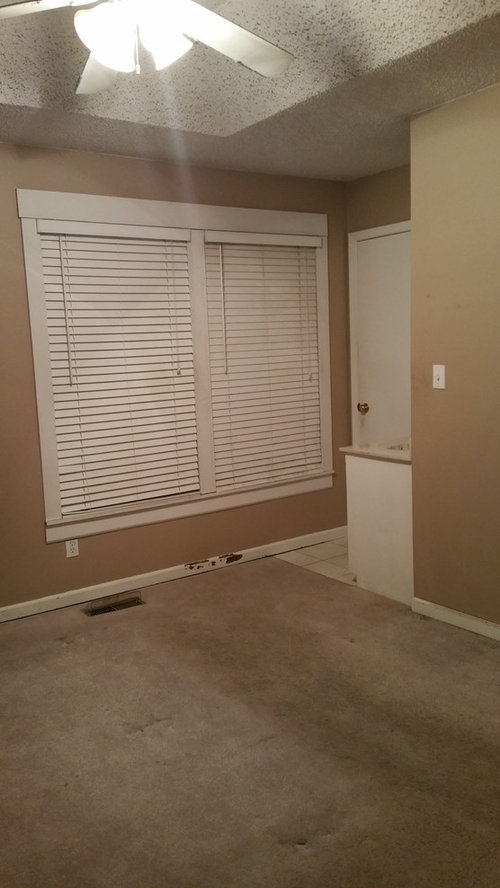

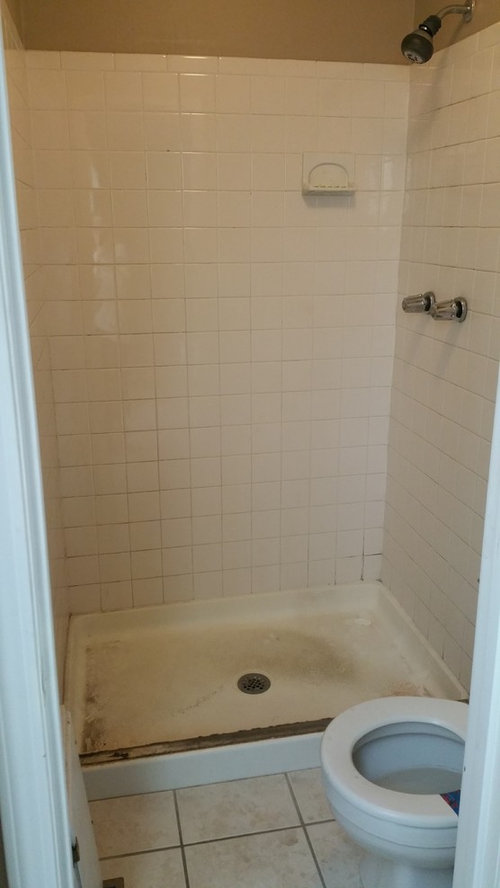





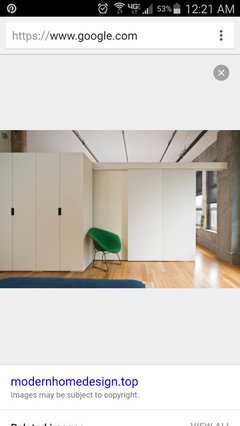
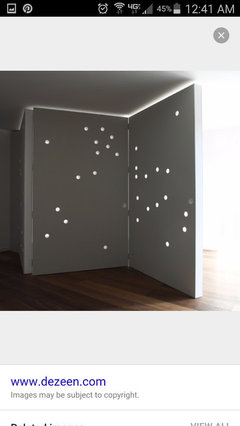
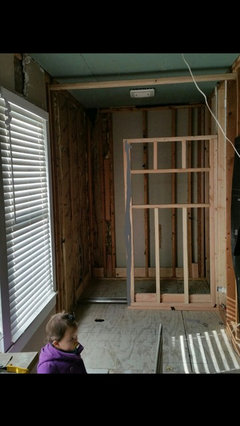








aaronsgifford1984