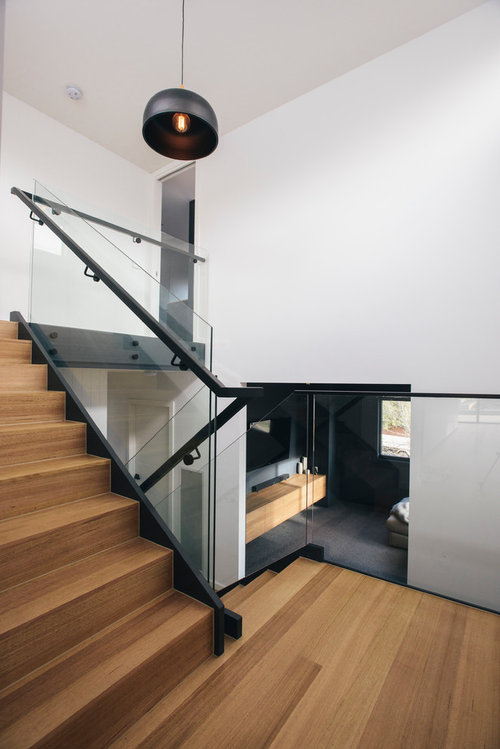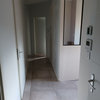The brief for this project was to modernise and refresh a dated 1970’s house both internally and externally, whilst still maintaining the homes original unique and architecturally designed characteristics.
Internally, the client wanted to create an open, modern, light-filled home that both flowed and was functional, and to remedy the existing floor plan, which was dark, cramped and impractical. Working with the designer, we were able to completely reconfigure the home including: moving majority of the internal walls; excavating the subfloor to create internal access to a previously external laundry; replacing the spiral staircase with a more practical and safer U-shaped staircase; removing parts of the second storey floor to create a double height ceiling in the entry; and creating a spacious master retreat with walk through robe and ensuite. A range of high quality inclusions have been incorporated in the home including a massive 4.4 metre long stone kitchen bench top, carrara marble back splash, carrara marble flooring, Clipsal Zen light switches and solid Victorian Ash timber flooring. To create a more energy efficient and comfortable home for the clients we replaced the existing windows with double glazing, installed a new 3.5 metre north-facing sliding door and added extensive insulation throughout, taking the home from a 0.5 Energy Efficiency Rating, to 6.5.
The home is located prominently in the street, and sits elevated on the site, and the clients wanted to update the exterior to take advantage of this positioning. This involved a large amount of work including: installing new Silver Top Ash cladding to both the new extension and existing entry; replacing old cladding with rendered 100mm foam cladding; removing the dated metal parapet and extending the existing brick walls to create new parapets; and either rendering or painting all parts of the remaining brickwork.
Before (3 photos):
After (7 photos):
















Zone Interiors