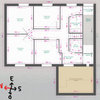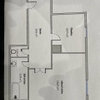Layout Ideas for 3 bed house in sussex.
donnietodd86
il y a 7 ans

Sponsorisé
Rechargez la page pour ne plus voir cette annonce spécifique
Hi, iv been considering changing/updating the layout for some time, to better use the space, would appreciate any ideas that might modernise the layout of this, think i have a good idea of what to do with the upstairs, although a friend did mention making it a 4 bedroom might be better, I can extend by 4 meters to the rear of the property (lounge,diner) and approx 8 meters across. Any ideas would be appreciated. Thanks


Rechargez la page pour ne plus voir cette annonce spécifique
Houzz utilise des cookies et d'autres technologies de suivi similaires pour personnaliser mon expérience utilisateur, me proposer du contenu pertinent et améliorer ses produits et services. En cliquant sur « Accepter », j'accepte l'utilisation des cookies telle qu'elle est décrite plus en détail dans la Politique d'Utilisation des Cookies de Houzz. Je peux rejeter les cookies non essentiels en cliquant sur « Tout rejeter » ou « Gérer mes préférences ».



Chadder & Co. Luxury Bathrooms
Jonathan