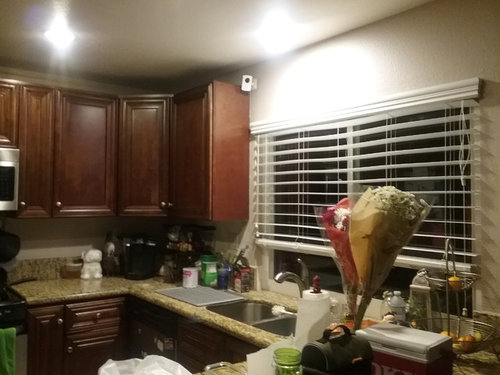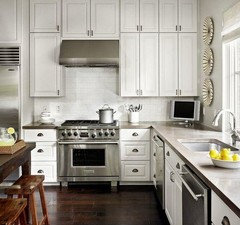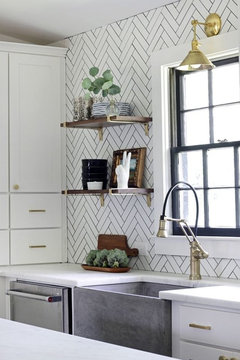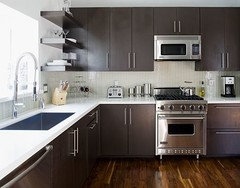upper corner cabinet ? yes or no?

Commentaires (19)
Thou Fool
il y a 7 ansDernière modification :il y a 7 ans
I am faced with the same situation. I had an upper corner cabinet like yours in a previous kitchen and I liked it at the time (25 years ago). However, after giving it much thought I decided not to do it again. It's too deep and things are difficult to reach. In the kitchen I have now, I decided to go with a blind cabinet in the upper corner.Using your current configuration as an example; the blind cabinet will be the one closest to the window and it dives into the corner and you'll still only have that one door. Then the cabinets on the left, by your microwave will connect or abut to the side of of the blind cabinet and make a 90 degree angle like your base cabinets. I'm told that the reach into the blind is 12" or 13" . . . not too bad. I have several small lazy-susans that I can put on each shelf which will make accessing small thing very easy.
I'm getting my new cabinets from RTA.com. Go there and click on the picture that says "Shop Ready to Assemble Kitchen Cabinets. Then look for Linen Shaker, click on the picture and it will take you to a page exclusively for that line. Then right below the pictures it says "Start Shopping" and you'll see several tabs that say "Wall Cabinets, Base Cabinet, etc." Look down the first column of wall cabinets and you'll see "blind wall cabinets." Click on it so you can see it.
Let me know what you think of that. This is what it will look like.

By the way . . . your kitchen looks very nice and fairly new; why are you redoing it?
TFjoannong27
Auteur d'origineil y a 7 answe wanted a more modern look. the prior cabinets weren't installed properly and editing the layout for better function .
I definitely like the 90 degree upper better, but prefer the easy reach cabinet vs doing a blind. unfortunately the cabinet line we are going with doesn't make the easy reach uppers .Thou Fool
il y a 7 ansDernière modification :il y a 7 ansI saw that "easy reach" cabinet about a week ago and thought it was a brilliant idea! I don't remember where I saw it but I think it may have been exclusive to that line. I would have preferred the "easy reach" for the upper and the lower corners but alas, RTA has what they have and I must keep the cost down so I can afford more than just cabinets.
If your cabinets are in good shape, carefully remove them and sell them to a salvage company or put them on Craig's List. I hate it when the people on TV bash perfectly good cabinets and throw them out. Someone else could certainly reuse them.
Good luck! I hope you find what you're looking for.
TF
Irene Morresey
il y a 7 ansI would leave that wall with the window empty, do you really need more cabinets, make the pantry biggerPatricia Colwell Consulting
il y a 7 ansI would eliminate that cabinet and the one next to the window as you say you hate them why keep them
joannong27
Auteur d'origineil y a 7 ansyup. I already contacted Habitat for Humanity Restore & they will accept the cabinets =)
just wanted to make sure I won't regret the decision to eliminate 2 uppers. . we will be having a larger pantry on the other side of the kitchen and an island . these uppers are located right above the dishwasher and is currently where we store our cups/glasses & bowls. they actually are the most used daily cabinets . I just don't want to hear ... "I told you so" from DH if we eliminate. lolacm
il y a 7 ansI would regret losing them. Have you tried having a lazy susan in that corner cabinet? that's what we have, and it's indespensible storage -- all the spices, cooking oils, and baking ingredients are easy to see just by spinning the shelves. Can't imagine how I'd store that stuff otherwise.
Knight Kitchens Ed Stoehr
il y a 7 ansIf there is no upper cabinetry to the right of the window then removing the cabinets to the left and finishing them into the wall would be fine. The tricky part is accessing the cabinet and making it integrate into the other cabinetry. The cabinet will need to be a single door cabinet hinged right.
Bailey R
il y a 7 ansDernière modification :il y a 7 ansI would miss them ( I have lazy Susan's inside my corner cabinets ), but if you don't need them get rid of them. I think floating shelves are just dust collectors & useless unless you want to just display something decorative.
joannong27
Auteur d'origineil y a 7 ansThe corner floating shelfs look neat but I would loose even more upper cabinet space that way (I intend to atleast keep the back wall of uppers).
thinking of these:
photo #1 clean & more open looking near the window
photo #:2 sm floating near window, but might interfere with the the right hinged upper
photo #3: floating shelf but end cabinet is blind



Irene Morresey
il y a 7 ansI am sure you will find room for your most used items, try downsizing, now that's painful. Good luck with your kitchen, I am sure it will all work out in the end, especially if you are adding an island plus bigger pantrykmcnarney
il y a 7 ansWe had a similar layout in our old kitchen. We went with your option 1, but extended the cabinet down to the counter to use as an appliance garage. I like it a lot better. It is tricky to reach items on the top shelves, so we keep things up there that don't get used often. joannong27 a remercié kmcnarney
joannong27 a remercié kmcnarneyjoannong27
Auteur d'origineil y a 7 ans@kmcnarney. thanks for the inspiration! Our layout if very similar to your photo: only 24inches of cabinet to the left of the stove then short stretch to the right of the stove. The sink is on the right hand of the L shape on a short wall. We don't have much counterspace in the perimeter but will make up for it with a huge island. Our countertop appliances include a coffee maker & rice cooker (so island doesn't help with that). I like the garage to keep the mess out of sight, but it wont hold both appliances so likely to lose a little more counterspace.
Houzz experts... what's your vote? Appliance garage in the corner or just do uppers?
KR Kitchen Remodeling, LLC
il y a 7 ansI'd LOVE to get rid of the diagonal wall cabinets - I think they are bulky, too deep, create a dark corner issue (under cabinets lights help but still) Since you're going to have an island you really won't be using that corner. I'd take the uppers straight across and add the door tambour to hide appliances. Judging from the photo the original "designer" has that 'what ever is on the bottom needs to line up with the top' syndrome. So you have 9" tray cabinet to the right of your range and a 9" what do I do with that upper cabinet above! As you work your design if you haven't been shown the practicality of deep drawers - please check it out. You'd be amazed at how wonderful it is to store pots-n-pans and with one pull - there they are!
joannong27 a remercié KR Kitchen Remodeling, LLCjoannong27
Auteur d'origineil y a 7 ansExacty !!! the 9 inch upper cabinet is useless. I put my spices in it but not effectively since it doesn't pull out. It isn't wide enough to hold anything substantial. I only get away with salt & pepper in the front & anything else that fits gets hidden in the back.
KR Kitchen Remodeling, LLC
il y a 7 ansBefore I designed kitchens I had one and I found I could put my cook books, the Olive Oil and if I used a plastic holder I could put small spices in it! You should try and sell your cabinets and granite counter top - there is NO guarantee that the granite won't snap when you take it out but it's worth the try. I did this for a client of mine and they took a picture of kitchen and posted that. We then stacked cabinets in garage and they were able to get rid of them and make a little money. The other avenue is to donate to NuStore which is a Habitat for Humanity supporter. We do that all the time.
Michelle Yorke Interior Design LLC
il y a 7 ansYou can see here two kitchens we designed. One has a corner cabinet, and the other does not. You seem to have ideas about what you want, so do what you feel is best. Good luck.
 Issaquah Kitchen · Plus d'infos
Issaquah Kitchen · Plus d'infos Modern: Kitchen · Plus d'infos
Modern: Kitchen · Plus d'infosAnne Duke
il y a 7 ansEliminate it. You'll have more than enough room without it, especially if you edit your cabinet contents. I wouldn't give up counter space for a garage unless there was a ton of space to begin with. In the end, you want a new look and you'll get it when that window wall is without cabinets.

Rechargez la page pour ne plus voir cette annonce spécifique




ascorsonelli