Incorrect shower tiling/shelf
I am looking for advice as to how to proceed with our contractor. We are currently remodeling a bathroom and have run into two issues:
1) I had requested stacked tiles in our shower from our contractor, and the tiling installers did a brick offset pattern. Before starting the project, I had drawn a picture with the tile layout. This drawing was referenced in our contract for the project for the shower walls. So I have it in writing that the contractor had received and acknowledged this drawing.
2) Our contract said we would have a "20" x 20" shower niche" built into the wall. I sent our contractor some examples of how I wanted it to look - a simple box cut out of the wall for shampoo and soap. When they completed the tiling, the box has a small bottom shelf and a larger top shelf. I don't know why they decided to put in multiple shelves without discussing it with me first when this wasn't in the contract and wasn't in the sample images I had sent to them.
It looks like they did a good job with the quality of the tiling and it looks nice, but it just isn't what we designed. I feel like I was clear with them about the layout pattern for the tile, since it was referenced in our contract. As for the shower niche, I don't know how I could have been clearer - a 20"x20" niche is just that - it doesn't say anything about adding a shelf. I was not at the house while the tiling installers were there, as this is a vacation home. We have been making regular visits to the house to check on the construction, but this wasn't being done while we were there in person.
What is the best way to proceed with our contractor? Can anyone explain to me why they would make the shower niche this way without asking me first? Any advice would be appreciated. Thank you!
here is a pic of our newly tiled shower

Here is what I showed the contractor as an example of what I wanted the niche to look like, but without contrasting tile
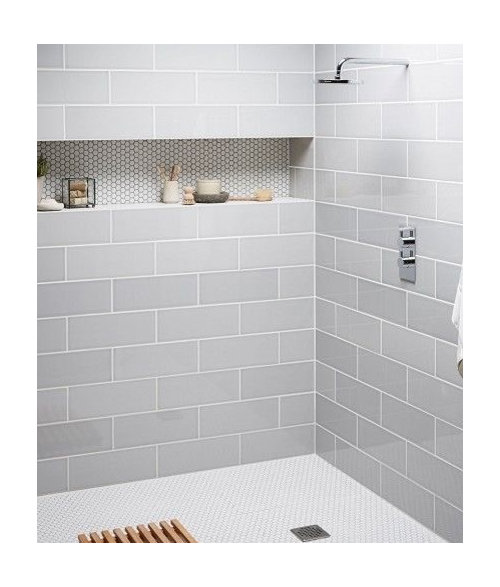
Here is is an example of the stacked tile look that we were looking to get (except we are using marble type of tiles instead of all white). We have an offset pattern in the floor tiles, and we want to keep the space looking more modern, which is why we selected the stacked layout
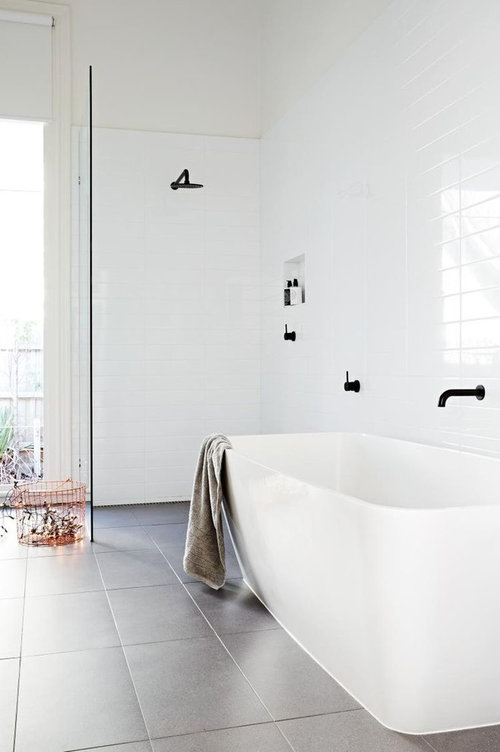
Commentaires (24)
smit2380
il y a 6 ansYou may not have asked for the shelf, but it is super handy. You can put small things like soap or razors without taking up the shampoo space.
What resolution are you wanting? Would you like them to redo or are you wanting something else?
Heather N
Auteur d'origineil y a 6 ansWe rarely use this bathroom for showers - it is really our main guest bathroom, but the shower is handy for washing sand off of our feet (or our dogs) after being at the beach. So we wanted to try and keep everything as simple and sleek as possible.
I would like them to redo it - it isn't what we had outlined in our contract. But that seems like it is going to be a massive battle. I'm just wondering how I would go about approaching this. I also would like to know if there's anything I should have done to prevent this from happening, or if contractors normally confirm these kinds of details before they begin work. It seems like a tile installer should normally confirm the tile layout with the client before they start?
The shower niche looks like they used used one of those pre-made plastic thingies that insert into the shower - is this cheaper than making a regular niche and tiling it like the sample picture above? (I added this picture later to my original question)User
il y a 6 ansIt looks like the niche is tiled with same material, is it? You also state you requested a 20x20 niche. Yet showed them a picture of something different. Pattern of the tile definitely seems to be a mistake. It looks beautiful though. Only you can decide if it's really worth a battle. Maybe just take a credit.
Heather N a remercié UserHeather N
Auteur d'origineil y a 6 ansThe niche is tiled with something very similar, but not the exact same tile. I had a whole conversation with the contractor about it a few weeks ago, and he never mentioned anything about a shelf. I didn't request a 20"x20" niche specifically - I showed them this picture, said that I wanted something like this but without the contrasting tile, and that is what they wrote into the contract. I also drew him a picture of the shower with where I wanted the niche to be placed. I'm fine with the size of it, I just don't understand why they added the shelf when I didn't request it, it wasn't in the contract, and it wasn't in the picture or drawing that I showed them. I wouldn't have thought that I would need to specify "20x20 niche WITHOUT SHELF"!!
It does look beautiful, just a different look than we were going for. I guess I just feel like they are going to push back when I ask them to redo it, so I didn't know if anyone has had experience with asking contractors to redo things that looked nice but were not what they were supposed to be doing! I'm also trying to understand why the contractor decided to add the shelf. I think the tile layout was just a mistake (most people probably want offset tile), but the shelf thing just seems like a strange decision to make on his own.Heather N
Auteur d'origineil y a 6 ansI had originally given the contractor these drawings when we discussed the shape and placement of the shower niche. We discussed the various options and decided on layout D. So it was understood that the shape was more of a square than the example of a shower shelf that I had shown him.

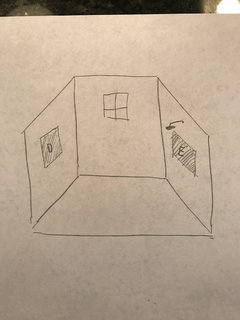
User
il y a 6 ansThe design documentation leaves a bit to be desired. Your pictures show a staggered bond in one, and a stacked bond in another, and you have several niche diagrams. Your instructions were not the clearest, and you did not communicate directly with the individual doing the work. That's an essential component when you are particular about an outcome and have not used a particular trades person before.
Chslk it up to a lesson learned on design documentation and communication. Suggest s credit and move on. With better diagrams.
Heather N a remercié UserBeth H. :
il y a 6 ansDernière modification :il y a 6 ansi was just going to say what acm said.
The niche is beautiful, well done, and more functional. put your sponge or razor or bar of soap in the small part. I understand it's not what you asked for and the contractor is at fault for not relaying your exact layout to the tilers. hopefully you fully explained it to him, and lets hope he understood, as those drawings aren't very clear to what you want!
The stacked/offset layout. Since you have this type of marbling on your tile, doing the stacked layout really wouldn't highlight it like it would if it was a solid color. it would somewhat get lost, if that makes sense.
again, the offset brick is well done, the edges look good and it suits the tile. I understand it's not what you asked for. Therefore, you should absolutely get a refund of something as opposed to having him rip it all out and redo it, on his dime. if I was the contractor, I would offer you a 75% refund just so I wouldn't have to redo it. And like acm said, is it really worth all of the hassle just so they stack on top of one another? maybe the second time around the guys will be so ticked off that they won't do as good and perhaps you end up w/something worse?
the shower looks good. can you live with it?
they didn't lay this tile in one day. why wasn't a photo sent to you while it was being done so you could see it? I can't stress enough how important it is for homeowners to watch the initial tile layout so they can intervene if it isn't right. even if I thought the GC understood, I would ask for photos if I couldn't be there.
Heather N a remercié Beth H. :User
il y a 6 ansDernière modification :il y a 6 ansThat's too bad. It does look like a nice install from the picture but, it's only one picture. The difficulty of the pattern they installed is pretty high considering the size of the tiles. Usually it's safer to go with a third offset when dealing with the longer tiles if not going with the stacked layout. I'm impressed that there isn't major lippage at the joints. If the niche is in fact marble and not cultured marble material, then it's definitely a nice upgrade...Marble and soaps can be tricky though.... My problem is that the vision was lost in the communication somewhere and that's not something I'd be willing to let go of unless I could decide to live with a different vision. I'd first look at all the documentation and correspondence to see if I really had done enough on my part to make sure I was getting what I wanted. From the limited details posted, it seems it could go either way in that regard. If I felt like I was clear enough, I might go and really look over the install to see if it really is as nice as it appears. You don't want to decide to change your vision only to realize down the road that the install wasn't as nice as you initially thought. If the install was really good and you decide that maybe you did leave room for misinterpretation , then it is just a matter of deciding to change your outlook on what your original vision was? That's a tough one. If you did in fact get a nice install, that is definitely something to be interested in keeping as it in of itself is a statement of style. Can it be your style is another question. If it wasn't a proper install with lippage everywhere and grout joints that don't line up,etc..., then that is reason in itself to redo...I think stylistically the tiles look nice as they are.....Not totally sure how much different the look would be with them stacked as they have a lot of variegation in their bodies?.Good luck!
Heather N a remercié Usercurlycook
il y a 6 ansGiven the amount of movement in your tile vs. the shiny, sleek look of the stacked tile in your example, I think it's beautiful and appears to be a quality job. I'm not sure your tile would have been sleeker or more modern in a different pattern. I would be delighted to wash my sandy feet off in that shower!Heather N a remercié curlycookHeather N
Auteur d'origineil y a 6 ansSorry just to be clear, when I said "guest bathroom" I meant that it is our main bathroom on the first floor, and the bathroom that all of our guests will use when we are entertaining. It's not a bathroom upstairs that only overnight guests will use. I just didn't say "powder room" because it has a shower in it. If it was a bathroom that nobody would ever see, I wouldn't care as much.
The general contractor is also renovating our kitchen at the same time. The bathroom and kitchen were all supposed to be completed in a February, and it is now May. They started work in December. I've asked him repeatedly to text me pictures of the progress (it would be difficult to stay at the house during renovations with two young children), but he rarely sends me anything. This is part of the reason I am frustrated with this - it seems like it could have easily been averted if he had just texted me a picture of the layout and asked if it looked ok before proceeding. We visit 1x per week to see everything in person, but can't be there every day.J Williams
il y a 6 ansLooks like you got a good job though. The workers are just people and may have made decisions based on experience (that yes, should been communicated to you). I wouldn't ask them for a huge refund as you got a good job and you may need help like that again. There is nothing embarrassing about the final result, only you know that your vision didn't translate 100 percent.
ILO Home Remodeling Inc.
il y a 6 ansDernière modification :il y a 6 ansI find this kinda funny. Last winter I did the exact opposite of what your remodeler did, I finished off the shower box with no shelf. When my clients came home for the night, he texted me and asked me where was the shelf. Haha. We never discussed the shelf and he admitted to it. It was no big deal, I carefully notched out the sides and slipped in his custom slate shelf he made a while back.
On that note, it was actually more work to install that niche the way he did it compared to a niche with no shelf. I'm a little stumped on the fact he didn't stack your tile and you asked them too. As a client, that would bother me a lot more than the shelf. As a contractor I would feel really bad about it and try to make it up to you somewhere else.
I'm pretty sure that shelf can come out with no big deal. It looks like he siliconed it in. If I can see some closer up pics I could let you know how hard it would be to remove.
smit2380
il y a 6 ansHDuns, you have asked two questions (i) how to force them to redo and (ii) how to avoid this type of situation in the future.
With respect to the second question first, the best way to avoid this is to be very detailed and precise in your contracts. I specify everything in my contracts with contractors, tile layout, exact products to be used, standards with which the contractor has to comply, and incorporate by reference specific drawings with measurements. I have difficult discussions up front with contractors where we argue out all of the details. I also let them know in advance that they need to be very comfortable with the contract because it is not only protection for them, but it a bludgeoning tool for me. I also let them know in advance that although I seem nice because I am little with a cheerful voice, I am actually a detail-oriented, contract enforcing nightmare that will drive them nuts by the end of the project. Then I check everything frequently. I try not to let them get too far down the path of an error because contractors are way more cheerful about changing something if they have only have to redo a little bit (as opposed to a whole shower). (As an aside, I do not actually make them redo every little deviation from a contract. There are some small deviations that I can live with or some instances where redoing something would be a way bigger hassle than just sucking it up and living with something small. Surprisingly, some contractors are even willing to work with me multiple times.) Being super precise in the contract and setting expectations appropriately really goes a long way to preventing this kind of thing from happening in the first place and for making any requests to redo work a little smoother.
With respect to your first question, I would like to reiterate that I like what your contractor did way more than what you wanted. With that said, it is your house. Have you had any preliminary discussions with your contractor yet? Where you say, hey, the tile was supposed to be laid in a stacked pattern, what gives? What are his responses? Does he acknowledge that there was a mistake? Or does he maintain he thought the staggered pattern was what was specified in your contract? If he acknowledges the mistake, that makes your redo discussion a little easier. If he does not, you will need to have a good sense of how strong your position is. You are the one who has access to the contract that you signed. Examine it very closely. How specifically did you incorporate in the picture of the tile layout by reference? Did you say tile should be laid out as shown in the picture incorporated as Exhibit I? Or did you say as shown in the picture that you provided (when you have provided them multiple pictures that seems to show different tile layouts)? If your contract was unclear, you are in a much weaker position to force a redo. Instead, you are trying to negotiate a redo when you are both partially at fault; you might have to kick in part of the money for the redo. If you have to fight to have them redo the shower, be aware that you are burning through a lot of the goodwill that the contractor has for you. It sounds like you are having them do quite a bit of work on your vacation home. Hopefully, this is toward the end of this work rather than at the beginning. It is a lot less fun to work with people who have lost all of their goodwill for you.
Heather N a remercié smit2380grewa002
il y a 6 ansI also understand it is not what you talked about, but IMO both deviations are to the better!Heather N a remercié grewa002Heather N
Auteur d'origineil y a 6 ans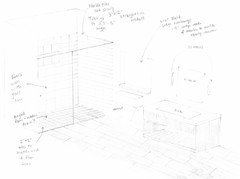
This was the original drawing that we had provided for the shower layout - the tiles are drawn in straight lines and I said "straight line install" and discussed it with him at the time (this is a scanned copy, so not great quality, but his was the original)
anniebird
il y a 6 ansacm gave you great advice....raise the issue with your gc, ask for a credit and move on. It looks lovely, and in a year you will have stopped seeing the difference between stacked vs. offset and shelf vs. no shelf.Heather N a remercié anniebirdpicturebug
il y a 6 ansThe current shower tiling is gorgeous! If I were a guest I'd be impressed. If I were a future homeowners I'd be grateful for the shelf and quality workmanship. If you were to ask them to redo it I'd be concerned about poorer workmanship on the redo or being viewed as a disgruntled customer and they'll lose enthusiasm on your entire project. Also, I'd be concerned that the redo cost would somehow be added within some other area of the project. If you're truly unhappy ask for a credit. In a few years this will be a minor deal.
Heather N a remercié picturebugCLC
il y a 6 ansI think what you got looks fanstastic! I do like the look of a straight line install, but I think your particular tiles look better offset as they are. And honestly, you really need to study them either way (to even notice if they are off set or straight).....I don't think many people would even notice if you ripped those out and re-installed in straight pattern. I understand it is hard to accept something when you had your heart set on a different design, though. Is there another project you can do a straight line install? Maybe it will be easier for you to "let go" if you can do the straight line elsewhere (another bathroom or the kitchen, maybe?).
As for the niche, I think you lucked out with their mistake there.
As a whole, it looks like a nice install and the shower is gorgeous. I would leave things be, and negotiate a credit. Clearly a mistake was made and the end result was not what you asked for or what the drawings show, so I think a credit is warranted.
Heather N a remercié CLCILO Home Remodeling Inc.
il y a 6 ansI also agree that particular tile would not look so good stacked. It's more of a staggered looking tile due to how narrow the tile is. Also, if you ask for a credit, some companies will make sure to tack on that credit somewhere else. While it's not fair, it happens.
Carla H
il y a 6 ansI sympathize with your frustration, but my advice is: winning some battles may be more costly than desired. My husband and I are lucky to be able to visit our construction site daily to ensure that our aesthetic is being realized, but I am fully aware that detailed/illustrated guidelines do not always get imparted by the GC to the crews; as a result, we have had to make some decisions about which items we need them to redo and which ones we can live with -- and after which we had a discussion with our GC about being "compensated" for overall job satisfaction. Asking them to rip out good work for an aesthetic reason will result in a lot of anger and frustration on their part, and it may result in shoddy work [that you cannot see] in Round 2. If the work had been sub-standard or if the wrong tile/color/etc. had been installed, then it goes without saying that it would need to be redone. Since the GC is renovating your kitchen, perhaps you could seek compensation in that space -- or even have him refresh an upstairs bathroom. Either way, you need to turn into a "pleasant pest" and get a daily status with images. If he work should have been completed in February, then there are obviously issues -- either with his crews or his work management.
Cusano Construction Company Inc.
il y a 6 ansSo looks like the guys made a mistake by doing the brick pattern instead of stack. I can understand your frustration, certainly ample evidence to prove they should have done the stack, I'm sure a reasonable solution can resolve like a credit or something. Typically that style tile is not stacked, its not a very contemporary (not taking Installers side) shower does look nicely done. Also when someone asks for shampoo and soap niche, first thing that comes to mind is a shelf. Lower portions for the bar soap and razors mainly. At the end of the day, complete breakdown in communication, but I can see why you may not want to let the guy slide or work with him, if he's a poor communicator and project is behind without sufficient evidence of legitimate delays. Best of luck!

Rechargez la page pour ne plus voir cette annonce spécifique
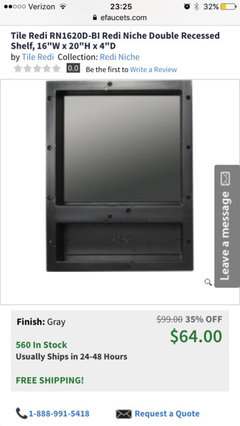

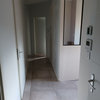

acm