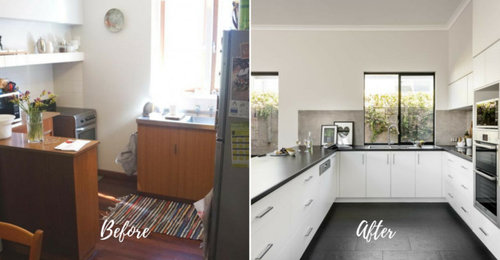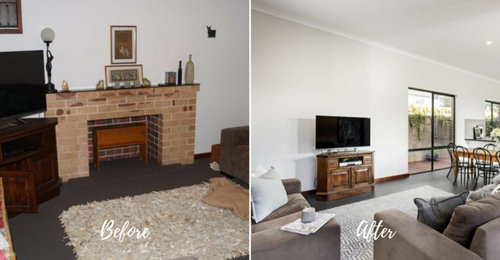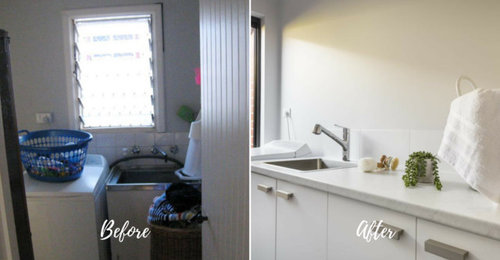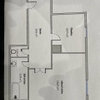Family-sized spaces – Mount Hawthorn extension
Dale Alcock Homes
il y a 6 ans
Dernière modification : il y a 6 ans

Sponsorisé
Rechargez la page pour ne plus voir cette annonce spécifique
For the full transformation details visit: www.dalealcock.com.au/family-sized-spaces-mt-hawthorn

Kitchen Transformation

Living Room Transformation

Laundry Room Transformation

Outdoor Transformation

Rechargez la page pour ne plus voir cette annonce spécifique
Houzz utilise des cookies et d'autres technologies de suivi similaires pour personnaliser mon expérience utilisateur, me proposer du contenu pertinent et améliorer ses produits et services. En cliquant sur « Accepter », j'accepte l'utilisation des cookies telle qu'elle est décrite plus en détail dans la Politique d'Utilisation des Cookies de Houzz. Je peux rejeter les cookies non essentiels en cliquant sur « Tout rejeter » ou « Gérer mes préférences ».




Khanh Nguyen
bellacatandme
ADELA DESIGN
Castlegate Home Improvements