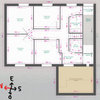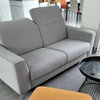U-shape kitchen VS island kitchen
Daisy Yin
il y a 6 ans

Sponsorisé
Rechargez la page pour ne plus voir cette annonce spécifique
I have a narrow lot which i can't seem to find a u-shape kitchen floor plan. We are about to meet with out designer and my husband is not convinced that it is possible to have a u-shape kitchen in a narrow lot. He thinks it takes up too much space and we will have to sacrifice on the space in the living area. He also wants a walk-in pantry.
I also need more bench space as my cooking style requires me to have several appliance running at once (slow cooker, rice cooker, steamer and sometimes the kettle). I don't know how that will work in kitchens with islands.
1. does anyone have a u-shape kitchen and a walk in pantry in a narrow floor plan ?
2. i have a u-shape kitchen now and finds that kitchens with the sink on the island extremely non-functional for one who may need ample of bench space.
3. Is a butlers pantry a good idea

Rechargez la page pour ne plus voir cette annonce spécifique
Houzz utilise des cookies et d'autres technologies de suivi similaires pour personnaliser mon expérience utilisateur, me proposer du contenu pertinent et améliorer ses produits et services. En cliquant sur « Accepter », j'accepte l'utilisation des cookies telle qu'elle est décrite plus en détail dans la Politique d'Utilisation des Cookies de Houzz. Je peux rejeter les cookies non essentiels en cliquant sur « Tout rejeter » ou « Gérer mes préférences ».


RJP Design and Decor
oklouise
C P
oklouise