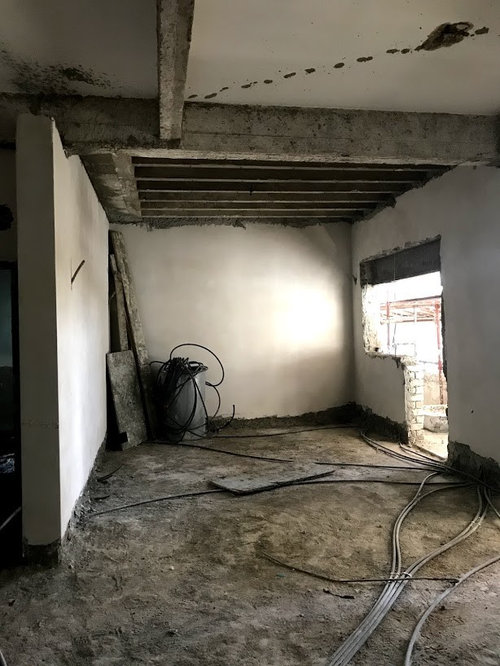Concrete Ceiling Beams - How to deal?
Gabriel Lessem
il y a 5 ans
Dernière modification : il y a 5 ans

Sponsorisé
Rechargez la page pour ne plus voir cette annonce spécifique
So we're in the midst of a complete apartment gutting and we realised that half of the living room/kitchen has concrete beams. We have decided to leave them as is and if upon completion we change our mind, we'll just plaster over them. Any ideas on what to do with them or how best to treat them? Perhaps they could be painted? The style I ultimately want is industrial/Scandinavian.


Rechargez la page pour ne plus voir cette annonce spécifique
Houzz utilise des cookies et d'autres technologies de suivi similaires pour personnaliser mon expérience utilisateur, me proposer du contenu pertinent et améliorer ses produits et services. En cliquant sur « Accepter », j'accepte l'utilisation des cookies telle qu'elle est décrite plus en détail dans la Politique d'Utilisation des Cookies de Houzz. Je peux rejeter les cookies non essentiels en cliquant sur « Tout rejeter » ou « Gérer mes préférences ».



apple_pie_order
Robert R. Larsen, Architect
Gabriel LessemAuteur d'origine
Robert R. Larsen, Architect
Gabriel LessemAuteur d'origine