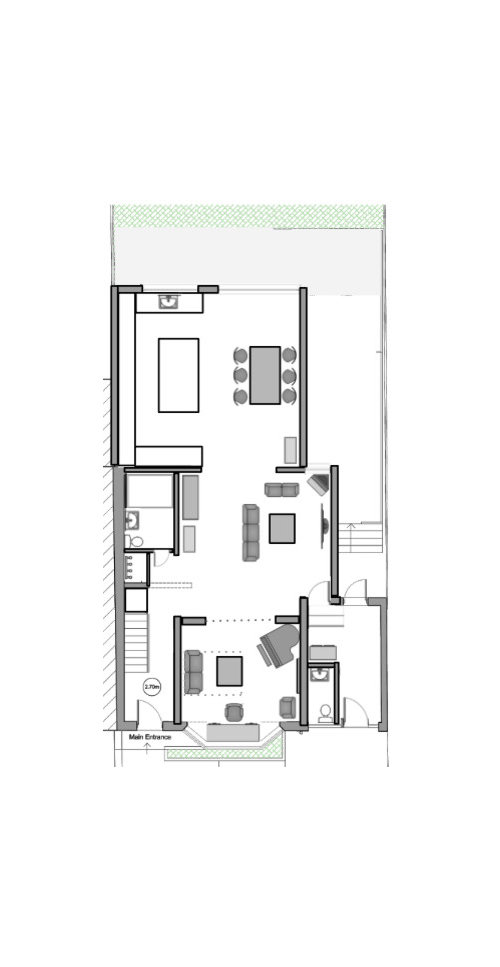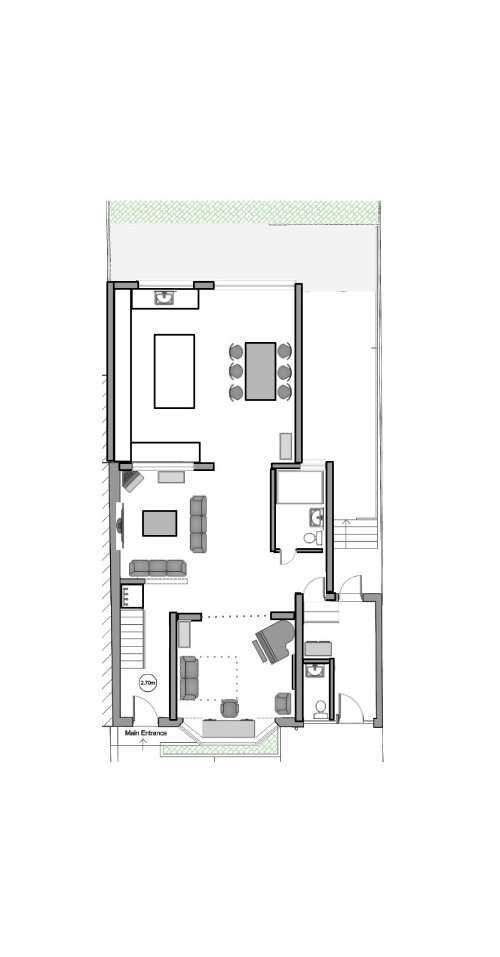Planning a 6M extension (Kitchen + Dining). We are struggling to come up with the idea layout with the space that we will have. We need a Shower-room for occasional guests who will be staying in the front room (closed by pocket doors). We cannot have a shower in the current downstair toilet.
We hesitate between 2 options (pluming is available on both side):
Option A - Shower room on the left (No window) as you enter the property with sitting area on the right .
Option B - Shower room on the right (with window) and sitting area on the left.
Option A (Left side bathroom)
Option B (Right side bathroom)
Also with this option B, would you drop the wall partition for people to walk between the kitchen and the sitting area or just leave an opening like a window to enable the light to come through but leaving the wall to install kitchen counter top and put low furniture (Chest)?
Thanks a lot for your tips.









Allium Interior Solutions