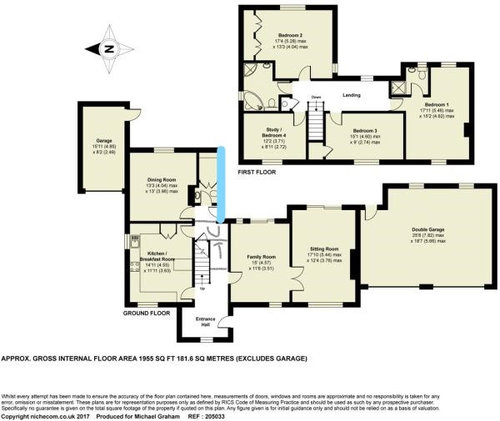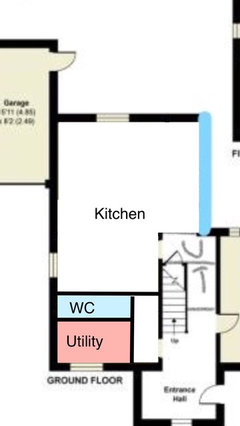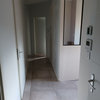Layout dilema......help needed
Hi,
I'm new here and this is my first ever post & renovation project!
We're looking to create an open plan kitchen/dining living space and I'm not sure of the best way of getting a plan together?!
I've met a couple of architects but they haven't really given anything other than what I have proposed - I don't really want to spend loads to get drawings/plan for the idea that I already have.
I want to make sure that we make the best use of the space that we have and don't want to wish we'd done something different if we just crack on with the work!
I don't know how to go about doing drawing myself either!
Our idea is to knock through the walls between the kitchen, dining room & utility/downstairs loo. Rehouse the downstairs loo in the current walkway next to the stairs and create a separate utility space just behind.
The outside wall where the current back door, toilet & utility is we'd like to have bifold doors all along to make the space really light & airy.
The kitchen are will stay where it is but we need to find a home for boiler as this currently sits in utility area.
Can anyone help with suggestions on how I get some proper plans drawn up and maybe some other ideas on how best to use the space?
Anything would be appreciated.
Thanks!

Commentaires (6)
London Contemporary
il y a 5 ansDo you need two garages? That would seem redundant space to me and very usable for housing all of the utilities homes needed - but we all like to hide away.
If you hire someone who is good at space planning and provides a drawing service they would be able to suggest some decent options. It is also honestly pretty hard to just look at plans and decide what is best without understanding the elevations (just been honest here).
Whatever you do please do not proceed without a decent set of drawings. You’ll have little recourse to your contractor if you don’t have good drawings for them to follow. I’ve never had a client regret spending money on existing/proposed drawings.Sarah James
Auteur d'origineil y a 5 ansThank you both for your advice. I agree that getting some drawings is the best course of action. I just don't want them to cost the earth and the couple of quotes I've had seem extortionate since all the ideas have come from me so far!
With regards to the single garage, we have thought about potentially housing the boiler in there but it would be difficult to put a utility space in there as there is quite a significant drop down into it if we were to access it from the house, if we raised the floor, there wouldn't be enough head height.Plus that garage is attached to our neighbour so wouldn't then turn our house from a linked detached into a semi-detached?
London Contemporary
il y a 5 ansDidn't realise about the drop in floor height into the garage! Those are the thins we discover on a site survey :) As for the link detached to semi ... it's all about perception maybe, if the extra space vastly improves your layout it might be worth been a semi!
User
il y a 5 ansI don't think they need cost the earth. I think that an Architect is possibly the wrong person to approach for what is not a large change, you would be paying more than you need to.
As I mentioned earlier, concept planners, are excellent and will think about what you can do to utilize the space you have rather than coming up with grander plans for alterations and extensions.
I'm certainly not belittling concept planners or what you are undertaking, rather singing their praises in their ability to help for lower prices.
Regard the garage, accessing it from your house some how even though you're attached to the neighbours will not alter the Link Detached term, that's usually for homes linked only by Garages but sharing no other common walls, ie an upstairs for instance.

Rechargez la page pour ne plus voir cette annonce spécifique




User