clapboard or shingle accents?
We’re going for an “elegant farmhouse” look. Which siding option is best for the peak areas - horizontal clapboards or shingles?


Commentaires (60)
cpartist
il y a 4 ansTo further elaborate, if you haven't started building, I'd stop and regroup and create something more to what you're looking for. And I'd make sure the interior is only 1-2 rooms deep.
If you have started building, I would not try and turn it into a "farmhouse" but instead would brick the whole thing around the whole house and make changes to simplify it as is.
homechef59
il y a 4 ansSorry Gail, Lots of criticism for your proposed project. If you have read this far into the thread, you will discover that your proposed home is not a farmhouse. It can't be made into one, either.
You are getting good advice to simplify this wherever possible. If it's already in the framing stage, limit yourself to two materials. One for the skirt at the base and one for the remaining structure. I would suggest either all shingle or all clapboard. Not both.
If you get into trying to mix and match to create a farmhouse vibe, you will only end up with a mess. If you had your heart set on farmhouse, it should have started with the design of the structure and the roof. If you haven't broken ground, now is the time to start over if you want farm house.
Sorry for the tough love. But, this is not a farmhouse. It's a late 20th century suburban house. This type of design was only made possible by the invention of the roofing truss system. Farmhouses are entirely different in structural design.
Gail
Auteur d'origineil y a 4 ansIt’s not on a farm, and I’m being told that it’s not a farmhouse:).
It will be very bright inside, since the back if the house is full of large windows looking on to a mountain and lake view.
There will be no stone or brick, simply white siding, with stained doors and shutters.
The house has been framed and roofed.
When I look up farmhouse on Houzz, I see everything from simple prairie homes to modern structures, so obviously the category goes beyond the literal farmhouse of the past.
cpartist
il y a 4 ansDernière modification :il y a 4 ansIt will be very bright inside, since the back if the house is full of large windows looking on to a mountain and lake view.
All the windows in the world won't make it light and bright if the rooms are deep and if there are only windows on one wall in each room. I had floor to ceiling windows in my old condo only 11' from my kitchen. My kitchen had no windows and it was dark, but the views out to the bay 11' from the dark kitchen were fabulous.
Since it's been framed and roofed, I'd suggest you give up on the white siding which will make it look massive and instead choose a stone or brick all around. The stone or brick will help give it an "eclectic" look. Or do all stucco!
And absolutely leave off the shutters because shutters should look like they can actually cover the window. They shouldn't look like pasted on decoration.
cpartist
il y a 4 ansI would also ditch the large window over the front door. It adds another element that doesn't work with the other windows.
PPF.
il y a 4 ansDernière modification :il y a 4 ansWhich siding option is best for the peak areas - horizontal clapboards or shingles?
Shingles.
And a friendly FYI -- your peak areas are called gables.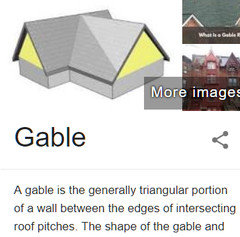
millworkman
il y a 4 ans"There will be no stone or brick,"
So the rendering you posted and asked advice about is incorrect? that info would be good to know as it does change the advice a bit.PPF.
il y a 4 ansWindows will have an impact on how the house looks, and the casements as drawn just don't seem right.
The three small windows with grids on the far right look good, the others look empty.
I've added grids to the large window above the door and the 3 smaller ones to the right, but would consider changing the others as well.

The columns also seem small -- rather spindly, so I've tried to show larger ones at the front porch. Would also increase the size of the on on the far left.

Gail
Auteur d'origineil y a 4 ansPPF - Thank you for constructive criticism, rather than just bashing our dream house!
Actually we have made or are planning to make many of the changes you suggested - single hung windows in front, with upper grills and wider columns at front porch. The roof is less massive feeling now too, and there is no brick anywhere.
I just put these pictures in of the two siding options, since that was the topic of this thread, but both pix were early iterations of the house itself.
I’d still love opinions on which type of siding to put under the eaves!
wacokid
il y a 4 ansDernière modification :il y a 4 ansWe bought a home that had brick and straight shingles. The shingles were in bad shape, dried out/cracking paint but we were able to paint and save them. I did not like them at first but now I do....
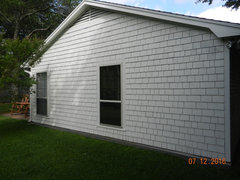 Kitchen · Plus d'infos
Kitchen · Plus d'infos Kitchen · Plus d'infos
Kitchen · Plus d'infosUser
il y a 4 ansThere is no reason for vents in the apex of the gables. If you think they look good, seal them from the inside and add eave and ridge vents.
Gail
Auteur d'origineil y a 4 ansCpartist -
Interesting ... you say we should have windows from several directions and then say ditch the window over the door, which is a great way to get light into the foyer.Actually there will be windows from 2 directions in just about every room.
Here are some pictures of the work in progress. The gables over the garage are part of an in-law apartment.
Does anyone else want to comment on my original question: board and batten siding on majority of house - would you use shingles or clapboard in the gable areas (or just keep board and batten all the way up)?

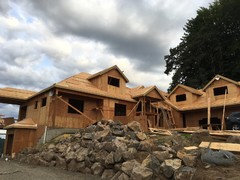
User
il y a 4 ansDernière modification :il y a 4 ansIf the roof is already framed, there no way to avoid the appearance of a French manor house or add a causal country flavor but, if possible, delete the too-tall formal portico and the fake masonry under the windows. These are developer cliches not appropriate for a custom house.
cpartist
il y a 4 ansThe window over the front door has no relation to any other window in your elevation. It's a glass "hole" so to speak. If you want to add a window over the door, do a transom window that fits in with your other double hung windows.
If you're set on doing board and batten, I'd do the whole thing in board and batten.
Are you concerned about how the water is going to be shed off the roof?
User
il y a 4 ansDernière modification :il y a 4 ansThe gabled dormer looks nothing like the elevation drawing. To make decisions about siding and accents you need to draw some as-built elevations. No one can give you good advice without that information.
For emergency escape and rescue the window sills in upstairs bedrooms should be no higher than 44" and the clear opening dimensions of the casement windows should meet the code minimum requirements. It just doesn't look right to me.
The overall look of the actual is that of a fortress. I hope its not too late to lighten it up.
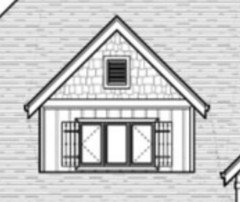
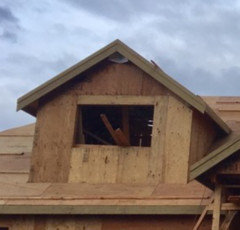
Gail
Auteur d'origineil y a 4 ansCpartist - the window WILL be a transom over the front door. We haven’t decided whether to go with a simpler rectangle or keep the slight arch shown here.
I believe the engineer has figured out how the rain will be shed.
You don’t like board and batten?
User
il y a 4 ansDernière modification :il y a 4 ansWhy are there so many differences from the elevation to the actuality? There are a lot of problems built into the as built. You need to be sure those are addressed NOW.
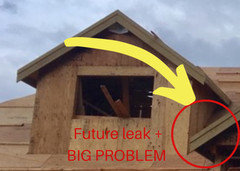

Kirsten E.
il y a 4 ansHi Gail, I wanted a modern farmhouse exterior (regardless of the hate that term gets on houzz, my build team understood the design aesthetic without question!) and elected to go board and batten all the way. I saw elevations with a mix of lap siding, shingles, etc. in the gable, but ultimately chose simple. Also, the internet may have misled me here, but when I was debating the various options, I read that board and batten can be easier to maintain than other siding options, like horizontal lap. That being said, it was also more expensive. Once the house was framed (windows just went in!) I had it rendered in autocad based on the actual measurements since our builder is old school and only gave us hand drawings. It’s definitely worth getting an actual and accurate visual representation.

homechef59
il y a 4 ansYou have asked a very simple question to a complex problem. We can't really help you unless we see the actual elevation. You indicate that the provided elevation has changed significantly from the original drawing. Hard to help if we can't see the problem.
I will opine that simple is always best. If there is not masonry skirt as shown in the elevation, I would suggest either all board and batten, all horizontal clap board, or all shingle. I don't think board and batten is correct for this style. In the long run, I think all shingle would look fine. I would paint the shingles. This would mean shingles under the gables, too.
Rethink the entry detail, too. The arch shape doesn't fit with the rest. It's not really helping the cohesion of the design. Simple is always best. When in doubt, go with simple.
Holly Stockley
il y a 4 ansYou MIGHT be able to swing this into a shingle style? Sort of? I think that might look best.
OP, what kinds of windows are specced? Is it possible to change the window bill to better suit a facade if you change the feel a bit?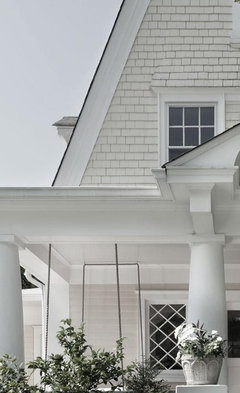
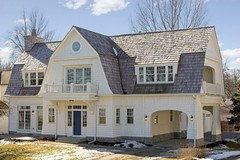
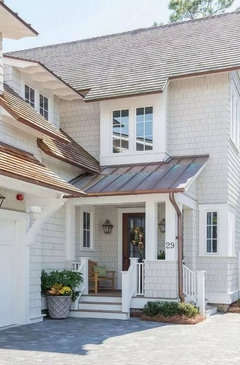
I feel like for the scale here, shingles might look better than clapboard.Gail
Auteur d'origineil y a 4 ansWindows in front have been changed to single hung with grills in top section.
We’ve talked about having a beam across the front porch gable instead of arch, and a rectangular transom above front doors.
User
il y a 4 ansThe way the gable roof slopes have been lowered and the windows raised there doesn’t appear to be any space to treat with different siding so I would shingle all walls of the dormers and probably the whole house. It’s the only chance you have to tie the disorganized parts together. An accurate drawing or 3D model would make that more obvious.
rwiegand
il y a 4 ansYes, all shingled would look good. I don't see enough open wall space for the board and batten pattern to really emerge.
User
il y a 4 ansHopefully the strong horizontal pattern of shingles will avoid further disjointed appearance of battens. What happened to change the design so drastically?
You need to see a drawing of the house as built.Kirsten E.
il y a 4 ansRwiegand makes a good point re needing enough vertical space to let the board and batten emerge. Once I elected to go all board and batten, the builder eliminated a planned gable to simplify the front elevation and increased the pitch of the main gable (I think I’m using these terms correctly!). I attached some earlier drawings to show the difference. Again, highly recommend getting an accurate rendering now that framing is done so you can visualize the various options. Board and batten may be too busy for your place depending on the planned spacing etc.

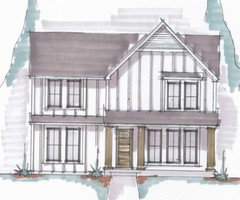
User
il y a 4 ansI finally figured out that the original accent siding options were not of the same house design. It appears the second design was built.
User
il y a 4 ansBut it appears the dormer windows are higher than drawn so there is no room for b & b. All of the elevation drawings should be revised ASAP.
Kirsten E.
il y a 4 ansRES what second design are you referring to? I only saw a front and rear elevation in the OP.
User
il y a 4 ansI thought they were different siding proposals but the second one has lower roof slopes resulting in a bunker-like appearance.
Kirsten E.
il y a 4 ansDernière modification :il y a 4 ansI noticed that, but thought it was the front and rear based on the labels. Is it the front elevation of one design and the rear elevation of another? Or mislabeled? I did think it odd that the front and back were almost identical!
homechef59
il y a 4 ansThe two pictures are the same elevation. The difference illustrated the shingle and horizontal siding under the gables.
This is why I thought there was a stone skirt. It's shown on both elevations. Apparently, that item is not part of the elevation anymore.
Still, I would do all shingle and wrap the shingles around the edges, no corner boards.Arocordis Design
il y a 4 ansLess is more. Keep it simple and the roof forms will have more unity. Arched entry seems contrary to farmhouse vibe. Practicality reigns the day here in Vermont for our iconic historic farmhouses. Also less expensive. Hope that helps.
Kirsten E.
il y a 4 ansI see; the second elevation is mislabeled rear, but is actually the same as the first elevation except for the siding and, more important, the change in roof slope. Gail, I wouldn’t be able to make a decision like this without accurate visual representation. At the very least, they should have put the different siding options on the same exact same elevation so you are comparing apples to apples. Do you know why they went with the lower slope?
User
il y a 4 ansThe roof will also need architectural shingles to add texture to that large expanse. Unless metal is being planned?
Arocordis Design
il y a 4 ansSeeing the earlier concern with the gables near each other. Do you have any kind of snow or severe rain events near you? If you do the the gables almost overlapping on the corner are a severe huge leak issue as pointed out. If in snow belt you will have significant ice dams. Relocate the gables away from one another by five or more feet or eliminate one of them altogether. Did they design this in 3-d for you like is typical these days? That would have avoided this issue altogether as this could have been caught. Or was one of the gables in the roof added after the fact or adjusted for during construction?
User
il y a 4 ansNot only was the roof slope changed, the former windows were raised to the point they look a little ridiculous.
I hate to say it but someone is making a mess of this house and the OP needs to take charge of it before it’s too late.Gail
Auteur d'origineil y a 4 ansWe don’t get snow, but do have plenty of rain. They do amazing things with flashing these days, and I’m assured leaks will not be a problem.
We are using an architectural roof in”black walnut”, which is a soft black.
Sorry about the confusion in elevations - I was just trying to show siding options, so used older versions of the plan.
The front porch gable is going to be changed from arch to beam crosspiece. Columns will be heftier. Lots of details have changed.
Anyway, thanks all for your input.
User
il y a 4 ansThe original elevations were screen shots or cell phone photos. The first one should not have been posted and the second one omitted the front elevation title but included the title of the rear elevation that was higher on the sheet.
If you want to get useful advice it’s necessary to carefully define the issues involved.A
il y a 4 ansYeah, sorry, but I don't see the "farmhouse" anywhere. Not even the "Chip and Jo" kind of farmhouse. This is a straight-up future McMansion Hell post. But clapboard seems more farmhouse-y to me. But then, it'd probably widen the house visually even more, so maybe shingles would be better.
lyfia
il y a 4 ansFlashing fails quite often. The first picture shown as having issues doesn’t really as there is plenty of separation there as shown in the other photo shown by the poster, but that 2nd one is something I would be very concerned about. Especially with heavy rain and the potential of wind driving it where you don’t want it. Pay very close attention to that spot as I’m sure it will be one to be fixed several times before the life of the roof needs anything done to it.
As for siding I would stick to one type. All shingles or all board and batten. Although I personally don’t think any of them go with the style house. It seems to be calling out for all brick or all stucco.

Rechargez la page pour ne plus voir cette annonce spécifique
Virgil Carter Fine Art