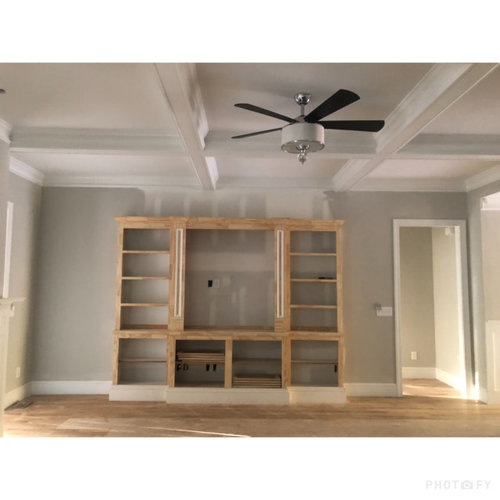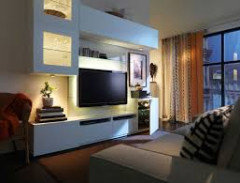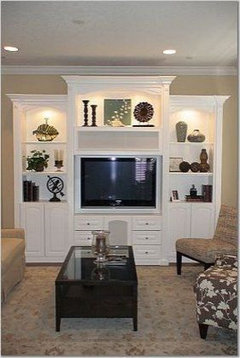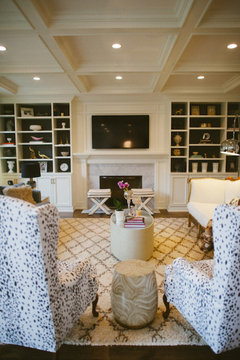Built in and Coffered Ceiling
We are building a custom home. The living room is open concept with the fireplace on the wall with the 10 ft doors to the porch.
Hubby told builder not to take built-in to the ceilings because he thought it would be too busy with the coffered ceiling.
The ceilings are 10ft and I feel like the built-in piece is not in line with the grandeur of the room and should go to the ceiling. (The overall piece will shift the right and become taller, wider and deeper with a connecting beam all across the back wall so everything “blends”.)
Design thoughts? PLEASE HELP!

Commentaires (17)
Patricia Colwell Consulting
il y a 4 ansDernière modification :il y a 4 ansOkay for starters TV cabinets have gone the way of the dodo they limit size of TV and what are you planning on putting on all those shelves ?There are so many ways to configure a wall for a TV and some storage and some displat this is honestly not built in and not very imaginative at all Both of these ideas would be more interesting and would work with the ceiling

tiggerlgh
il y a 4 ansIt will likely be an expensive change order if you change this now. Sounds like builder did as told. The time to fix or discuss this was prior to it being built in.
Keeton Griffin
Auteur d'origineil y a 4 ansThe builder actually built it wrong for the dimensions of the TV that we gave him so he actually has to rebuilt most anyway and was fine accommodating any changes
KB Design +
il y a 4 ansYou are right - taller is better in this case, and please try to incorporate the ceiling lines. the coffer lines need to be in agreement with other architecture ( fall in the middle of the opening, or continue the horizontal line into the vertical)
User
il y a 4 ansDernière modification :il y a 4 ansThe entire design is not good. It’s a hot mess of competing Pins rather than a thoughtfully put together millwork section. The ceiling doesn’t integrate with the built in successfully AT ALL.
You need to stop, and get a Designer involved if your architect is unavailable. Traditionally, the architect would have designed all of these details to be seamless and integrated. Why didn’t yours? Where is the architect now in the build process, and why didn’t he do this section detail for you?
It it would be better to not have any built ins than keep something that is designed so poorly.Virgil Carter Fine Art
il y a 4 ansWell ...I have to agree that the ceiling and the built-in have no relationship to one another.
And your description is confusing and unclear...to me at least.
Is it simply camera lens distortion or are the ceiling bays all different widths? On my screen the left bay appears wider than the right bay...
For something as important as this, do you think you would benefit from having your architect or a designer create something more in keeping with the ceiling?Olychick
il y a 4 ansIf you do as KB Designs suggests and line it up with the coffer lines when you extend the TV portion, it will look so much better. If you don't want to take it to the ceiling, (which usually looks better when something is actually built-in), perhaps raise the top of the section over the tv, so the height is staggered, as well as increasing the depth of that unit so it's deeper than the sides. I'd also widen the whole unit so you don't have to figure out what to put in the spaces on the sides.



It seems it should be no one's business what you intend to put on the shelves.
Olychick
il y a 4 ansI couldn't edit my post, but I see now that it looks like it is varying
depths. Also, you could also consider an asymmetrical unit with more
bookcases on the left, while centering the larger opening under the
coffer lines.
Debbi Washburn
il y a 4 ansI think this is difficult since if you do build it taller to the ceiling but leave it positioned as such it won't look right with the tv area not being centered on the coffer recess.. can you move it over?
I'm not so sure you really get the sense of a "built-in" since it really is more of a freestanding piece visually..
I also feel like there is normally some sort of soffit created for the depth of the built-ins. Not sure how you can integrate this without redoing the coffer and the molding.
Here's some pics I found ; one touching and one not.


Hope this helps a little!
I do also like the 2 depths - adds something nice to the design...
Good luck - Do a lot of doodling before committing to a new plan
PPF.
il y a 4 ansThis was posted in a duplicate thread.
@Virgil -- I wonder if the spacing is even in front of the fireplace, but the bay to its right is different?
User
il y a 4 ansConsider just doing a built in console from wall to wall. No upper section at all. You disconnect it from the ceiling entirely. And leave yourself walls for artwork and mounting the TV as just one element of a whole gallery wall ensemble.

jmm1837
il y a 4 ansPersonally, I'd take it out and go with furniture instead. As it is it just doesn't integrate with the ceiling at all.
Mark Bischak, Architect
il y a 4 ansGet a cost estimate for what it will take to tear out what has been done so far and to design and construct the cabinets and ceiling the way you want it as an integrated design. That may make what you have look just fine. jmm1837 has a real good suggestion.
Charles Ross Homes
il y a 4 ansThe built-in needs to relate to the coffered ceiling or you could decouple it by substituting a piece of furniture as jmm1837 suggested.
If you go the built-in route, it needs to compliment the coffers, but I don't think it needs to be symmetrical nor that the TV needs to be centered in it.
lafdr
il y a 4 ansI think it looks good just as it is. The perfect is the enemy of the good. But, you are the one who will be living with it and needs to be happy with it.
worthy
il y a 4 ansDernière modification :il y a 4 ansSee Beth H's helpful pics of true built-ins. And even those designs don't accommodate the evolving technology and sizes of televisions. (We bought a Panasonic GAO in '95, the ultimate in CRT technology. Soon obsoleted by flat screen.)

Rechargez la page pour ne plus voir cette annonce spécifique
Beth H. :