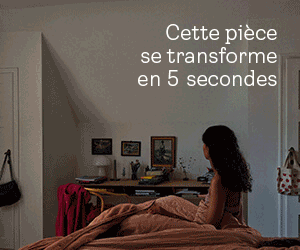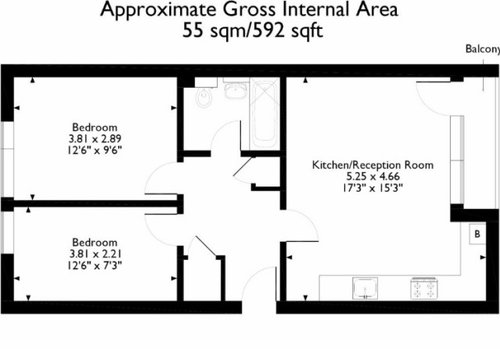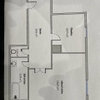Which layout should I go for?
Anna
il y a 4 ans
Dernière modification : il y a 4 ans
Réponse sélectionnée
Trier par:Plus anciennes
Commentaires (7)
Thelma Henry Interiors
il y a 4 ansOnePlan
il y a 4 anssmac232
il y a 4 ansGabby Wong
il y a 4 ansAnna
il y a 4 ansTani H-S
il y a 4 ans

Sponsorisé
Rechargez la page pour ne plus voir cette annonce spécifique





joanne w