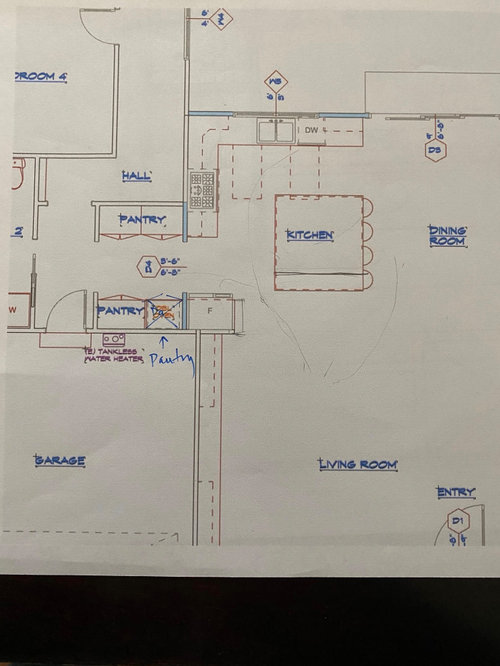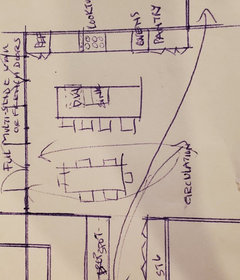Big Island or Island & Penninsula?
I am redesigning my kitchen and pushing it into my backyard. I am trying to decide if I should do one big island, or keep a peninsula next to my fridge with a smaller island. I am concerned with look and traffic flow. Look at the pictures below. You have to go through the kitchen to get to the left side of the house either way...I'm leaning toward the big Island, but will it look weird to just have the cabinet jutting out from the fridge (and no counter next to fridge)? It seems a little odd to have the stools in the living room. Any input would be appreciated.


Commentaires (21)
hamsad
Auteur d'origineil y a 4 ansDernière modification :il y a 4 ansThank you. I am not sure I want to move the stove but it is a consideration. We have an incredible view in the back yard and really wanted to maximize that above the sink. The stove may take too much away from that.
JAN MOYER
il y a 4 ansYou're pushing into the back yard. You can't get anywhere else in the house, without going through the kitchen.
 hamsad a remercié JAN MOYER
hamsad a remercié JAN MOYERdan1888
il y a 4 ansI vote to drop the peninsula and begin again with the island but the pantry frig area could use work.
JAN MOYER
il y a 4 ansDernière modification :il y a 4 ansYou want the most orderly, least invasive to kitchen, and least circuitous route from front entry to left side living spaces. Same thing from garage. Post your ENTIRE first floor as it is.
With dimensions.
hamsad a remercié JAN MOYERSammie J
il y a 4 ansHave you thought about having the kitchen across the entire back of the space, and placing the dining area between the kitchen and living room?
hamsad
Auteur d'origineil y a 4 ansYes, we have thought of that. It would overly crowd the living room.
hamsad
Auteur d'origineil y a 4 ansDon't want to move any of the pantry walls as they are load bearing and we are already messing with the roof line. Also, not going to push any farther into back yard.
kaseki
il y a 4 ansI would start by drawing a line between right and left doorways (first drawing), and then a line between that line and the sliding doors at the top of the drawing (initially more or less perpendicular to the sliding doors, but this can be varied for best fit and flow). Put a +/- 2 ft. boundary around these lines and don't let anything protrude into that space (including the fridge peninsula). Then decide how all the other parts can fit.
Your DR table is also in that traffic space.
Moving the fridge would also improve flow from the left doorway into the LR.
I can't know from here how the LR is used for family vs. guests, but I would (and did) move into the LR to make my kitchen a bit bigger.
I'd investigate deleting island and F peninsula, and putting a peninsula attached to the counter right of the sink. A smaller sliding door and windows to the counter height there could retain the view, unless one is sitting on the floor. The DR table should move between Kit and LR but out of the travel path.
Ideally, pushing the kitchen up (in the drawing) would make layout easier, but the ramifications for footings, foundation, roof, etc. may be too big.
mama goose_gw zn6OH
il y a 4 ansIf you could show what is existing and can't change, and what is new construction, it would be easier to make suggestions. Also include measurements.
Studio Boise, LLC
il y a 4 ansBoth seem to have squeezed or awkward circulation. Since circulation needs to happen on the left side, and you have a lot more wall space on the right, consider flipping the location of the kitchen and dining room. See quick sketch below. If you want a more modern aesthetic, you could go for a long island with one wall of appliances and more full height glass looking to the yard. If more traditional, this flip could offer a much better L-shape with an island. Whatever you do, if the stools face the dining room, keep the island depth minimal so you can comfortably pass between the stools and table chairs. Best of luck.

herbflavor
il y a 4 ansBuild yourself a banquette on far wall where dining table is. It is flexible for day to day and can be dressed up for events and guests. Instead of island ..go for a run of storage drawrs and counter / or build partition wall for fridge placement ...you can walk around both sides for your traffic. Figure why you can't get max of glass w patio or French doors on the one side so your working side can be utilized better. People dont especially think to stand or
peer out a window at sink if you have the other end w tall and wide expanse of glass .
Patricia Colwell Consulting
il y a 4 ansIMO you need a KD and if you want help from us we need to see the whole floor plan, I want to know where that hall ,with the pantries, goes . Quite a hike from fridge to sink for sure and the stove in the middle of that hike is not good. I also think preparing a meal when you need to leave the work space to get to pantry is never good design. That stove should be on an outside wall and with that large patio door I see no real reason to not move the sink to the island and still have a great view or put windows on either side of the cooktop.I really do need to see the whole floor plan
JAN MOYER
il y a 4 ansDernière modification :il y a 4 ansThen get a structural engineer to help you deal with the load bearing, with a Beam and do this. With no more push to the back yard. You are trying to put fifty lbs in a ten lb bag.......
With not much order, and poor circulation. A sink/dw on the island is not a disaster.

roccouple
il y a 4 ansI feel like you should swap kitchen and dining. That would involve moving the doors. And maybe do a simple u kitchen with walls at the upper right. Or an l with island at the upper right if you love the open concept
mama goose_gw zn6OH
il y a 4 ansStudio Boise, LLC, since you are a pro, can you elaborate on the reason the fridge is in the far corner against the wall, in your plan, rather than the end near the living area, beside the pantry?

hamsad
Auteur d'origineil y a 4 ansThank you for all of your comments. Yes, it would have been better to post full floor plan. Just wanted some quick ideas. The roof is pitched with a beam from atop the fridge space to well beyond the office wall. View from front door is through the large sliders to a beautiful backyard courtyard living space. Not willing to compromise the view. Fridge was kept on far left so wasn't seen from living room and front door. It is a U shaped house with a den and bedroom on left side and bedrooms and bathrooms on right side. Kitchen, dining and living is in front space. Thank you all for your help in thinking about this.
roccouple
il y a 4 ansDernière modification :il y a 4 ansNot to beat a dead horse but if you swapped kitchen and dining would that impede the view? It would bring the sliding door to your deck(?) to the left which I might also see as desirable because then all the deck doors are close together and you have areas with no door for placement of deck furniture You get a corner in the courtyard for seating etc.
also you could make the passage to the bedrooms on the left a normal passage a bit below where it is. you lose that pantry space however.
I also think would be nice to dine under the higher ceiling and have kitchen cabinets under the lower ceilinghamsad
Auteur d'origineil y a 4 ansIt wouldn't look good from the front door to swap the kitchen to the right. Also, I used an old picture for the first image. The doors to the left have been eliminated and changed to a window in that hallway. The high ceilings run left to right not front to back. I am sure this isn't clear based upon the pics. Been to a kitchen designer before for alternative views to collaborate. From over head it is a bit clunky but when standing in the space probably makes the most sense to have large island. Thanks for your time in considering alternatives. I always like a good puzzle with plans and space too.
Studio Boise, LLC
il y a 4 ansDernière modification :il y a 4 ansThe sketch I posted is sideways. Rotate 90° clockwise. Views would not be blocked unless there is more happening not visible in your plan. Best of luck.

Rechargez la page pour ne plus voir cette annonce spécifique
mama goose_gw zn6OH