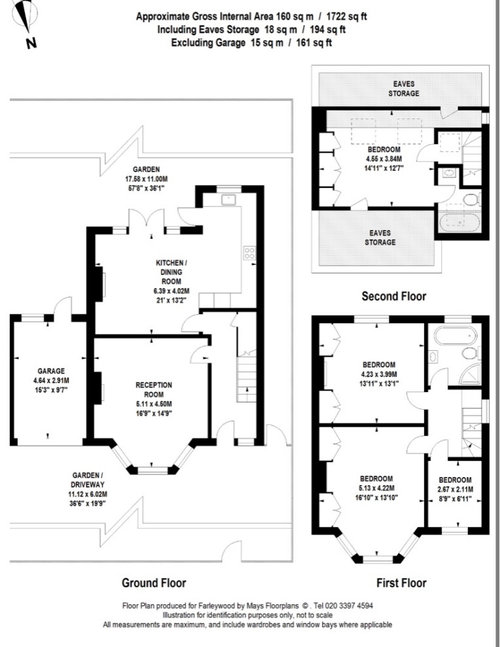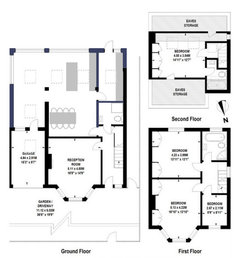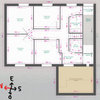Please help - to extend or not to extend?
Dear All,
We are buying a small detached house in London and are agonizing over the extension design.
The loft will be definitely modernized/extended immediately and from our experience the loft is relatively easy and quick job.
Our architect is advising us to carry our rear and side extension as well, however, we have a toddler and a baby due in summer hence thinking of a ground floor extension that can be done “from outside “ if you know what I mean? We are trying to find an option with a manageable disruption from the renovation....
Has anyone experienced a similar project and can share their wisdom please?

Commentaires (17)
APT Renovation Limited
il y a 3 ansHi Volhal,
We are APT Renovation, we specialise in home extensions and could offer you a free consultation to do our best to help you with this uncertainty and hopefully give you some clarity on what to do with you new home.
If this is something you would be interested in you can give us a call on 0207 223 6417 or if you would like to view some of our previous jobs you can visit our website https://www.aptrenovation.co.uk/our-projects/
I hope you will stay safe in these trying times and looking forward to hearing from you.
Kind regards,APT Renovation Ltd
User
Auteur d'origineil y a 3 ansHi Nicholas, ideally we are looking to add a WC, some utility space and a playroom/study for the kids
David Rudge Associates
il y a 3 ansHello Volhal,
All building work is dirty , dusty, messy and disruptive. However single storey extensions can be built outside the original shell and only knocked through towards the end - which will be messy then!. A lot will depend on the size of the openings you want , and therefore the size of the beams to support upstairs, and on you accepting that those beams need as much bearing to support the beams as possible. A pier can be made a positive feature in the design of the interior. Have a word with your architect/ designer and structural engineer.
As long as you discuss the work with your toddler, and keep an eye on the little one at all times if possible, then they are usually fine with such work. It makes a great teaching opportunity which they will remember. Good luck.
Kiwikate
il y a 3 ansTo avoid the mess of extensions: built in storage either side of the dining room fireplace for toys/books, French doors between the dining and living room to allow more flexible use of the space (will be messy but not such a major job as an extension), under stairs for WC and back of the garage for washing space, and finally good washable flooring e.g. LVT through the downstairs open plan area to deal with indoor/outdoor play.
Frank
il y a 3 ansOn the chorus of "watch out", would also say that, since you state you'd wish to add a utility room and a WC downstairs, don't underestimate what this means. The way your kitchen, 1st/loft bathrooms are "stacked" implies to me that very likely, your soil pipe is on the "side passage" of the house, not on the "garage" side.
So to get a WC/utility room into the space on the other side of the house means ... work across the entire ground floor. Adding drainage, at the very least, means lifting suspended floors everywhere across, and worst, it's digging through the foundations. It can be done of course. Leaving this "to the end" is a recipe for undesirable surprises though.rinked
il y a 3 ansI couldn't agree more with the advises from above about how messy and noisy it will be.
Meanwhile I played with your layout a bit and tried to make a straightforward 5m extension without too much hassle with plumbing and loadbearing walls. I even kept the dining windows and doors, as it could either be a cozy reception or a playroom where you can keep an eye on from the kitchen.
User
Auteur d'origineil y a 3 ans@rinked thank you so much for the advice and the plan - love it! Are you an architect by any chance? 😁
rinked
il y a 3 ansNo, just an amateur jack of all trades ;) (interior building furniture making kitchen designing diy)
User
Auteur d'origineil y a 3 ans@Frank, thank you so much for your invaluable advice! trouble is the bathrooms are not stacked and we found it really strange. One would expect the loft bathroom to be right above the 1st floor bathroom but it’s not the case. Digging through the foundation sounds terrible and certainly isn’t something we are looking for.
User
Auteur d'origineil y a 3 ans@Duncan thank you for sharing you story. Your poor mum, what a nightmare she’s been going through! I’m surprised at the optimism of your colleague who’s an architect.... having said that sometimes optimism wins over the experience
User
Auteur d'origineil y a 3 ans@kiwikate thank you for your suggestions, we are looking at the options of under stairs WC, it might be slightly easier to do..
David Rudge Associates
il y a 3 ansDear Volhal, You certainly need optimism, but tempered with experience. The job being finished off at the moment is in a terraced street ,sloping in all directions front to back and side to side. The kitchen / dining extension is at the back so all the excavated material has had to come through the house ,and the front is several steps up, so we parked the skip and ran a conveyor through the house to the skip. At the worst moment the family rented a place for a week and then back. For most people the ideal would be to go and leave the site till the end but not many can afford months of renting on top of the building costs . The family range from 4, 7 to 9 and when Mum said yipee we will be free of the builders there was a chorus of 'why mum we like the builders' ( with lockdown probably the only people the children have seen recently !) Your architect can check out the ground floor construction and that will help decide how and where to run drains and pipes and cables and how best to provide what you want. Yes you can have all manner of problems , as outlined above, Understand them, be aware of them, they can be solved, at a cost Chose your team wisely and not just on price.

Rechargez la page pour ne plus voir cette annonce spécifique





Duncan Green