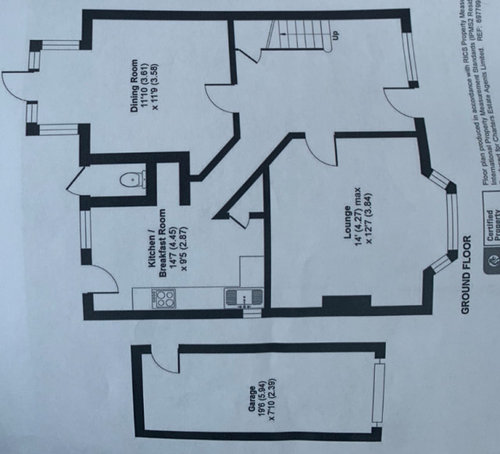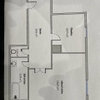Downstairs extension & reconfiguration help needed please!
L D
il y a 2 ans
Dernière modification : il y a 2 ans

Sponsorisé
Rechargez la page pour ne plus voir cette annonce spécifique
I would like to create a large open-plan living space with kitchen downstairs and I’m really struggling with the layout / floor plan design. I am planning on a single storey rear extension of approximately 6 meters but am not sure how best to lay this out with the existing and what walls should come down to create the best usable space. Any help or inspiration would be appreciated


Rechargez la page pour ne plus voir cette annonce spécifique
Houzz utilise des cookies et d'autres technologies de suivi similaires pour personnaliser mon expérience utilisateur, me proposer du contenu pertinent et améliorer ses produits et services. En cliquant sur « Accepter », j'accepte l'utilisation des cookies telle qu'elle est décrite plus en détail dans la Politique d'Utilisation des Cookies de Houzz. Je peux rejeter les cookies non essentiels en cliquant sur « Tout rejeter » ou « Gérer mes préférences ».





Kay Moden
The Kitchen Lady UK
STUDIO TO