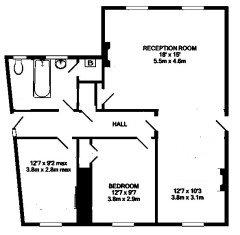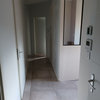Commentaires (6)
STUDIO TO
il y a 2 ansHi M Mathers,
Yes, you do have a lot of options at the moment.
I would say that unless you are staying in the property only short term, you need to try to stay focused on what matters to you the most. We have seen this many times before, where clients design their homes based on some idea far away in the future. And although it is important to think of your exit strategy, you are going to live there now. If you want to get the most value, you need to use every inch of the space as often as possible. Think about it, what was the property price per square foot? You should not waste an inch.
I agree with you that kitchen seems far away from reception room and that bathroom & WC space could be much more efficient. It is hard to tell if this is due to the way the services have been run and what restrictions there may be in terms of plumbing, waste and electrics.
I would not try to squeeze the kitchen into the reception but they should certainly be nearer to each other.
I am also thinking that the existing corridor is not that great.
If you need an office/study then have one. It is essential to have space in which you are able to concentrate and in which you can be productive.
Spare bedrooms are great, but think hard about how many days a year are you having guests otherwise you should give the 2nd bedroom an additional purpose.
Good luck with your project.Suzanne & Joe
M Mathers a remercié STUDIO TOM Mathers
Auteur d'origineil y a 2 ansAppreciate the input and 2 conflicting views! Nice to have different perspectives.
I may be in touch for help with the design of those, thanks Emily.
Suzanne/Joe, thanks for the advice.
For myself personally, I have very little interest in cooking so a separate kitchen is almost an entirely wasted room - however I understand this is not a common view so don't want to renovate the property based on that. It's not a forever home so I want to make sure I'm not making changes which would devalue it, and ideally they would add value.
I also like cosy sitting rooms, which is why I was thinking that the kitchen in reception room would work quite well for me as could have a bedroom as a separate cosy sitting room. And then another bedroom as an office, and other as an actual bedroom.
It's in a nice period building and the hallway was one of my favourite features! Would you propose removing the reception room hallway wall to open it up?kazzh
il y a 2 ansPlacing the kitchen into the reception room is possibly overloading the reception room and trying to make your room in to an open plan space, when possibly it isn't. Your decor can make the reception room cosy, think of materials, lamps rugs and warm colors.
The bathroom definately needs a rejig.... there are doors on doors there! If it's possible to leave the door into the bathroom at the end closest to the reception room it would avoid having the door open onto the toilet. Block up the current toilet door so that is a full wall, then access could be through the bathroom. The whole bathroom could be reworked to provide efficient storage and use of space.
With a full wall now at the end - A thought could be, if it is structurally possible, to open up the kitchen wall so that the kitchen becomes open to the hall. Would that give enough space to create a seating area? With the kitchen opened up it would retain the hall you like and would feel more connected to the reception room.
Am thinking the amount of doors at the rear of the current layout disconnects the areas from one another, hence your thought about shifting the kitchen to the reception room. A well thought out kitchen and bathroom would probably be more attractive in a 2 bedroom flat to a future buyer than a 3rd bedroom/office with a combo living space.
M Mathers a remercié kazzhailsa_gunson
il y a 2 ansi would:
- move kitchen to reception room, but explore other options in terms of layout of this space and where the kitchen is within it (there is a fireplace indicated on the wall you want to knock down so likely that wall is structural).
- knock through toilet and bathroom to make one larger space, but as last comment, think about where the door is carefully
- the storage area within bathroom area - could that be accessed from the hallway? a good place for jackets and shoes (and you will find having a large storage area invaluable for suitcases, sports gear, hoovers etc)
- convert the existing kitchen into your study - you can always have this as multi- functional by putting a sofa bed in it also so it can be a space for occaisional guests
- shorten the very long corridor, so that you can join the last bedroom to the reception room and form an L shaped living space. you could keep a screen or have double doors between reception and the ex-bedroom space, so making it more of a snug...and again this could be multi functional if you had a sofa bed in it....close it off from the reception room you can have 2 sets of guests staying without giving up your own room at all.
- when you are preparing to sell in the future and you still want to sell it as a 3 bed (check with an estate agent first, having 3 beds and a small reception space with a kitchen somewhere in it doesn’t automatically mean more money), all you would need to do is close off this ex-bedroom space from the reception area by reinstalling a stud wall and put a door through at the end of the hall. this wouldn’t be a massive job to do and means you can live in the space the way you want to while you are there
M Mathers a remercié ailsa_gunsonM Mathers
Auteur d'origineil y a 2 ansThanks for the input, given me a lot to think about :)
That's a great point about the bathroom door, didn't really think that through as I agree the entire bathroom layout should be reworked (bath wouldn't be staying in that position etc.) - blocking up the door at the very end is a great idea.
Also not sure if I made this clear but the front door to the property is on the right next to reception room, and the door on the far left is a backdoor to external metal fire escape stairs, which I'm not certain is hugely useful (apart from if there's a fire blocking front door, and all windows lol. From what I can ascertain it's not even required by current regs etc.) compared to say a backdoor on a ground floor property with own garden etc. Don't know if that would play into possible layout considerations! I suppose saying I wouldn't care if a table were in front of it or something like that.
Another thing I may have neglected to mention is the views from the two reception windows are one of the biggest selling points / best features of the property, which is why I stuck the kitchen down in the bottom left of the room so as not to block.
Anyway, I really appreciate the 2 further completely different layout suggestions, I've drawn them out to help visualise and included below. Need to think about which one I prefer and of course is structurally feasible.


Rechargez la page pour ne plus voir cette annonce spécifique



The Kitchen Lady UK