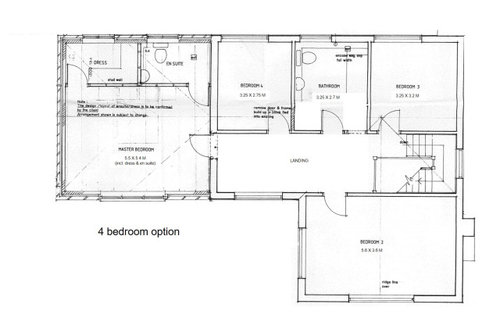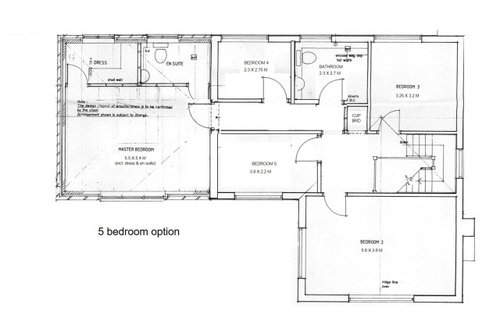Advice on upstairs layout
J Green
il y a 2 ans

Sponsorisé
Rechargez la page pour ne plus voir cette annonce spécifique
Hello
We’re currently renovating and extending our house.
After the extension, downstairs will have a large entrance hall, large open plan kitchen/diner/living area, separate utility room, separate living room, and a downstairs loo. All rooms will be generous in size, and feel really spacious and airy.
Upstairs, we have two options:
4 bedroom option:
Includes a master suite (with an en-suite and walk-in-wardrobe/dressing room), 3 double bedrooms, a large family bathroom (big enough to have a separate bath and shower), and a large landing.
The benefit to this design feels like it will give us a more spacious and airy upstairs, in-keeping with the rest of the house.
The position of the door into the master suite gives us a lot of flexibility with the layout of this room – it gives us the ability to create a very luxurious dressing room and en-suite, with lots of space for storage of clothes, getting dressed, and space for double sink/separate bath if we want them.
It gives us a large, impressive landing (the same size as our entrance hall downstairs) and it could easily accommodate some statement furniture, such as nice bookcase or sofa.
But it will be a very large landing, so we're wondering if it makes the best use of the space available?
5 bedroom option:
Includes a master suite (with an en-suite and walk-in-wardrobe/dressing room), 2 double bedrooms, 2 single bedrooms, and a family bathroom.
The benefit to this design is that we gain a bedroom. Given the increase in working from home, we wonder whether this will be more useful, as it allows for a separate study. It also means that we don’t have such a big landing upstairs which could feel like a bit of a waste space.
But it would mean a smaller family bathroom - the shower would have to be above the bath.
It also restricts the layout of the master-suite, as the door into this room is in the middle (so it doesn’t allow for a very large dressing room/ensuite).
We’re also worried that the hallway to the master bedroom could feel narrow and dark.
We're struggling to decide which layout to go for.
Below are initial designs for the 4 bedroom and 5 bedroom. I would really appreciate your thoughts.


.

Rechargez la page pour ne plus voir cette annonce spécifique
Houzz utilise des cookies et d'autres technologies de suivi similaires pour personnaliser mon expérience utilisateur, me proposer du contenu pertinent et améliorer ses produits et services. En cliquant sur « Accepter », j'accepte l'utilisation des cookies telle qu'elle est décrite plus en détail dans la Politique d'Utilisation des Cookies de Houzz. Je peux rejeter les cookies non essentiels en cliquant sur « Tout rejeter » ou « Gérer mes préférences ».





Nicholas Scott
Jonathan
User
The Kitchen Lady UK
STUDIO TO
Bambi T
User
J GreenAuteur d'origine
arc3d
J GreenAuteur d'origine
Wumi