Help choosing the right countertop for a New Contemporary home build
Working on our new home build (a modern contemporary design) and we are trying to finalize our kitchen design now. Got inspired by a few modern kitchens in Black+oak cabinets and we are trying to see if that design can work for us. Leaning to at least add black cabinets under island and hood box to match. This Black cabinets will continue into the adjoining family room's medial wall cabinets too.
Amongst the following... would you choose:
1. white counter top and matching white backsplash (which feels most open with light colors but has les modern feel?) .. or
2. do black countertop on island (creates a nice central focal point perhaps) .. or
3. make all countertops black? (We are not averse to having black countertops but wonder if it is a best choice)
3D renders are not exactly right( we will have two skylights above the alleyway in front on hood; hood should be a bit higher)
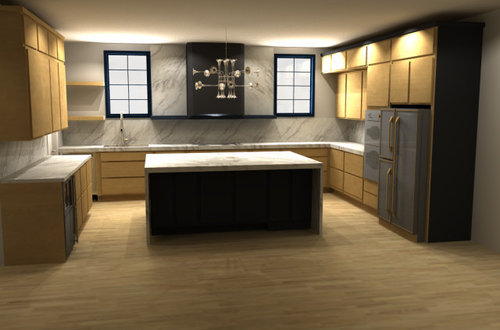
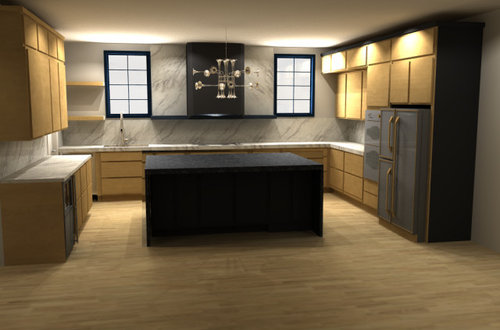
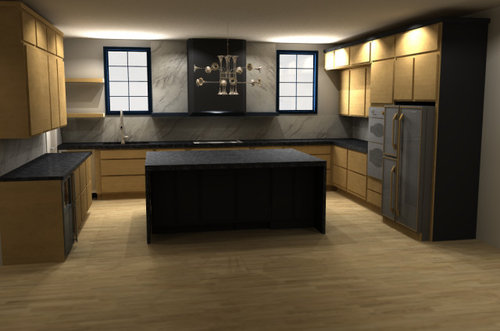
Commentaires (20)
Rachel Lee
il y a 2 ansAll white. You already have a color switch with the island cabinets and the hood, you don’t need another one.
JAN MOYER
il y a 2 ansDernière modification :il y a 2 ansI'd be more worried about the clearances around island, : ) which look quite tight in the rendering. I like a white counter. everywhere, but NO to quartz behind a cook top . It will scorch. Needs a heat barrier
Bergen Furniture & Design
il y a 2 ansFirst counter (white) is looking better than dark black because it's matching with all the kitchen cabinets.
User
il y a 2 ansDernière modification :il y a 2 ansThats a big hike from the fridge to the sink. You need a prep sink, bigger aisles, a built in fridge, and a different cabinet company. Partial overlay doors are a sin with a modern aesthetic. You need a frameless manufacturer .
Patricia Colwell Consulting
il y a 2 ansDernière modification :il y a 2 ansIMO get an actul independant kitchen designer and BTW black cabinets IMO are not contemporary and eat light like crazy . No quartz ever IMO . I think you need to get what is contemporary sorted out in your head Window grids say modern farmhouse not contemporary .IMO you have very little natural light so I would make that whole wall window for get any open shelving and IMO that island looks to big for the space , I think conntemporary kitchens are all about open spaces and often function gets lost in the design First to far from fridge to sink , you should never cross in front of a cooking appliance to get to the sink. Why is there any type entry breaking up the wall on the left . Full overlay cabinets are a must you have some nice ideas in your idea book pay attention to those for a really good look but function always comes first.
Jennifer Hogan
il y a 2 ansCan you open the oven and stand in front of it with the island placement?
Do you want hot ovens next to the fridge?Where does the door go to Garage or pantry? Don't want traffic flowing through the workspace?
Have you considered a peninsula vs an island? Islands are quite popular, but they restrict traffic flow much more than a U shaped kitchen with a peninsula. The most functional kitchen I have ever worked in had an 8' peninsula and a 6' between the peninsula and the cabinets across from it. We could have 4 people working in the kitchen with two little kids helping all at one time without bumping into each other.lucky998877
il y a 2 ansI love the all black counters since you will have skylights. I walked through a gorgeous modern Parade of Homes design this summer, the oak and black combo was fantastic https://www.ezralee.com/portfolio (click on any home for inspo, that particular home is not featured in their portfolio). Luke Caldwell's black+wood kitchen is dark and amazing.
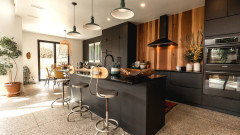 skz3852 a remercié lucky998877
skz3852 a remercié lucky998877skz3852
Auteur d'origineil y a 2 ansThank you, all! Appreciate all the comments and inputs.
We are comfortable with the layout of the kitchen; 3D render doesn't do justice to space perhaps. Aisles on side of island are 3'6" and we have 4'5" between island and cooktop. The door on the left leads to Kitchen Pantry.
Total kitchen length is ~18'.. so point to point from Refrigerator to sink is about 24'. Is that too much of a walk?And yes, we will do flat front, frameless cabinets (render isn't accurate) and have an in-built Thermador with stainless steel doors. Windows are also not accurate - they are grid-less.
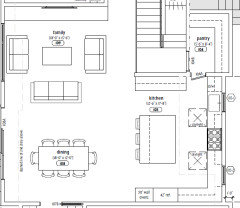
@lucky998877 - Thanks for lone vote of support for black and oak combo :) we surely like these inspiration pics and hope we can replicate it. In your view, does this design ever work with white countertop?User
il y a 2 ans24’ is 15’ further than it should be. That is unworkable. Which is why you require a water source on the island.
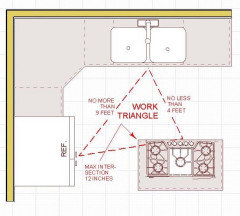
cpartist
il y a 2 ansThe layout is poorly designed.
When we cook, we take food out of the fridge and/or pantry and bring it to the sink to wash. Ideally without passing by the cooking zone or any other zone.
We then take the food that's been washed at the sink and prep it on the counter between the sink and the cooktop before bringing it to the cooktop to cook.
Additionally the bare minimum for prepping between sink and cooktop should be no less than 30" and trust me that is tight. I have 48" between my prep sink and cooktop and would not have less unless I was in a small kitchen. (Hint: Your kitchen is not small)
Additionally the distance between any 2 appliances should not be more than 9' from one another. Your fridge is 13.5' from your sink based on your kitchen length.
As for your cabinet choices if you have enough light, it can be stunning.
lexma90
il y a 2 ansI like the inspiration picture, as well, and if you want a black island and it feels contemporary for you, then do it. When we were looking at houses four or so years ago, I was very taken by the spec houses that had black cabinets in the kitchen. When we ended up building instead of buying, however, we decided that black would ending up being too dark in our space (which BTW has about as many windows as your space does, but our house is urban so has neighboring houses that block light coming in). We chose oak (or was it maple?) stained a brownish-gray, which we like very much and isn't too dark for us. I find white counters and backsplashes boring (obviously my personal opinion); we went with a solid surface that's a light gray and reminds me of limestone or soapstone, both of which I love but have their own issues. (Gray may be out but I have always liked gray, and we balance it with lots of natural wood throughout our house, mostly maple.)
JAN MOYER
il y a 2 ansStunning, Kristen! I just put a similar INTO the works. ...........months in the wait as we are blowing up the house. lol
dan1888
il y a 2 ansEven if all your walls were windows you will not have good lighting in a kitchen. Natural light is not the primary answer to the task lighting you need to prepare food. Just look to the pros. Restaurants do not rely or even have natural lighting as even a secondary design goal. . . So if you light your work surfaces with the correct amount of task light placed to avoid shadows along with good ambient lighting you can have whatever counter surface you want. You won't 'suffer' any drawbacks in work efficiencies with black counters. You must have an adequate lighting plan design regardless of windows or skylights. They don't help when its dark.
sofikbr
il y a 2 ansSink should be in the island. White countertops with waterfall to the sides. hope you planing sitting for the island. For large kitchen like this, make sure you have 4’-5’ spaice between island and other cabinets.
sofikbr
il y a 2 ansI would put much bigger windows. Also no to black panel on the side of refrigerator. It should be same as your cabinets.

Rechargez la page pour ne plus voir cette annonce spécifique
Kristin Petro Interiors, Inc.