Thoughts on layout? Worried no shower screen.
I have a small bathroom and after reading a number (and I mean 100s) of articles online, I am beginning to think the best way to make use of the space is by turning it into a wet room. Now the only thing that makes me a little nervous is the lack of a shower screen. I was always under the impression I needed one until an article said that some rooms given their sizes dont need one. I think I have one of those weird sizes.
Before





After


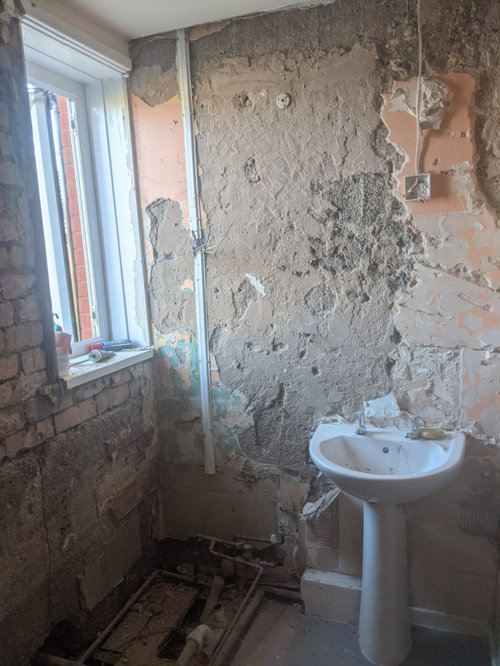

Is this the best layout? - I took the measurements of the room and came up with this design using an online bathroom design tool.



- Tile colours and shapes are off (want them to be a much lighter grey and bigger rectangles).
- I am thinking of buying a sliding door for entry rather than a door that swings in or out. Thoughts?
- What are your thoughts of not having a shower screen?
- Is this the best layout to maximise the space?
- Any ideas what you can put in that corner under the window or should I leave it blank?
- Please feel free to be open with your feedback. I only get one chance to do this right.
Commentaires (35)
Daisy England
il y a 2 ansDifficult to tell from the images but would it be possible to have the shower tray all the way to reach the wall which would also collect any splash better?
It is true that some wet rooms do not require any shower screens, but I think your current plan is too small to do this. I have normally seen this done in larger areas so any splash would fall into the tray. You only have a small area to work with which makes it difficult. It is easier to work with larger areas.
If you have screens then you would need to access at the front which will leave you that awkward corner area.
Can you re-position the shower tray so that it is in front of the window and where you have current planned the loo and basin and then move the loo and basin to the opposite wall? Do you have sufficient space to do this?
Jason Digs
Auteur d'origineil y a 2 ansThank you Daisy for the feedback. So here's another image that you might find useful. I noticed the shower is fixed a little too left. Maybe this could be moved right and more central to the window on the opposite wall and then have a shower tray cut to the right size for symmetry:
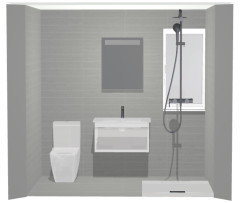
I think all is possible but I figured I would avoid reconfiguring the soil pipe and introducing more cost. Doing a direct replacement of the loo in-situ will save me some dosh. But i agree, this layout is super complex and the window doesn't make it any better.
Do you mean something like this:

So interesting to learn your comment that the absence of a shower screen is typically found in larger spaces. The only reason I considered not getting a screen because this article suggested that they removed the screen because the room was too small:
https://victoriaplum.com/blog/posts/small-wet-room-bathroom-ideas
Excerpt
As our wet room space is quite narrow, we decided against adding any form of splash protection, with the wall hung basin (which is suitable for a wetter environment) positioned closest to this end of the room. The toilet, for obvious reasons, is situated as far away from the shower as possible, to ensure this remains dry and usable at all times.
I figured removing the screen was a tip for small spaces.Naturally Allard
il y a 2 ansi would personally still have a screen or doors, as if you think about it in your design you have a tall radiator for towels and without a screen of some kind your towels will get wet with back splash and no covering, also toilet roll if your someone who uses the wall holder for it then thats also at risk of soaking through if the shower head is at the wrong angle or goes too far. All seem small but something to think about.
Jason Digs
Auteur d'origineil y a 2 ansDernière modification :il y a 2 ansThank you Naturally Allard.
Is there a particular configuration/layout you could advise please? Ive posted a couple above and some in the comments section. Would be grateful for any advice.
Daisy England
il y a 2 ansGees, he doesn’t want doors and windows so for goodness sake stop spamming every post!
88wj88
il y a 2 ansYou will definitely need a shower enclosure/screen in such a small space or everything gets soaking wet when the shower is used. We did try it with one screen in front of the shower, but it was not enough and ended up back with an enclosure. Wet rooms work when you have loads of room, but you still need someway of containing the water as it does splash further than you think. I once stayed in a Finnish equivalent of a "Travel Lodge " The bathroom was extremely small and you could go to the loo, brush your teeth and have a shower all at the same time, the downside was the tsunami which appeared under the bathroom door......
User
il y a 2 ansI'm planning a similar change to my bathroom and have opted for a walk-in shower with a screen. Mine is going the full width of the room minus boxing for shower controls. In your case I would also consider a full width tray on the wall that currently has the basin on. What are the dimensions of your room?
Naturally Allard
il y a 2 ansFrom the layouts in the pictures and comments i like this plan i think with a screen of some kind would work really well as the other plans although could work do leave your shower right in front of the window so you would need window coverings that are damp and mould resistant as its a wet room.

siobhanmcgee90
il y a 2 ansAgree a shower screen is necessary especially for smaller spaces to avoid splashing. One of our bathrooms is pretty small and I explored the possibility of going without a shower screen and the advice was to get a screen. Definitely the right advice.
Jason Digs
Auteur d'origineil y a 2 ans2.31m long
1.45m width
This could be another design that works. I wouldn't have the shower screens on both sides though. Maybe just the one running from the back wall down the middle.
I appreciate the advice so far. I was trying to do it in such a way that when a person walks in they get to see the mirror and vanity cabinet and get a wow factor as opposed to seeing the shower or toilet as soon as they walk in.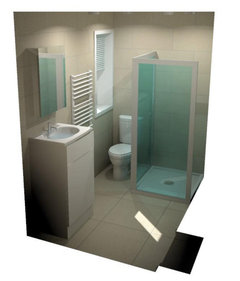
Sonia
il y a 2 ansI had a similar problem with refurbishing my tiny bathroom. I had visions of a walk in shower with a screen but I only had the footprint of the bath and it just didn’t work. I then chose a quadrant shower cubicle which sits where your loo is (900 x 900) with sliding doors as there wasn’t the room for a swing out door. Of course it’s not as glamorous as a walk in shower but it does the job in such a small room.
 Jason Digs a remercié Sonia
Jason Digs a remercié SoniaUser
il y a 2 ansGiven the size of your room, I also think you'd be better with a quadrant shower. I've used an 800x800 here. I think you'd lack room for maneuver otherwise.
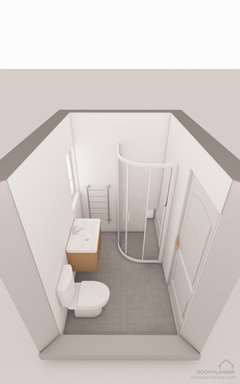 Jason Digs a remercié User
Jason Digs a remercié UserK OB
il y a 2 ansI agree with the quadrant shower. We've just converted a wc into into shower room and done this. Our room is 2m by 1.64m with a window and door in a similar position to yours and it works well. We were able to fit in a 900x900 and found a quadrant either only 1 sliding door so it made the room feel a little bigger. Excuse the rough sketch but you get the idea.
 Jason Digs a remercié K OB
Jason Digs a remercié K OBUser
il y a 2 ansA good tip is to mark out the position of the toilet, basin and shower tray on the floor to get a feel for how much space you have. And get advice from a plumber/bathroom fitter.
siobhanmcgee90
il y a 2 ansOne of our bathrooms is this size and we have a wet room with generous shower and the basin and toilet face the door. The sink is just to the left of this shot. We put in screen with a folding piece that you can just about see in the pic. Our teenage kids love this bathroom because of its size. We also have a bathroom with shower doors that fold back when the shower is not in use.
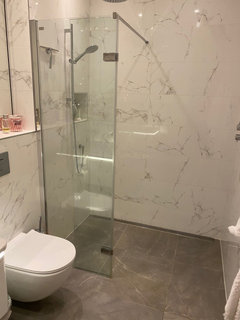
Jason Digs
Auteur d'origineil y a 2 ansDernière modification :il y a 2 ansI like than siobhan. The only way I can achieve this is by mounting the shower and screen in the same way on the opposite wall to your picture as my your current fixing position is where my window is. Basically this image without the shower tray but have the floor slope for the water to run towards the drain

The only difference in the image is the sink and toilet. Leave them as-is or swap their positions?Its also worth noting Sarahs pic here. She's done the exact same with a quadrant enclosure.

Truth be told, I love the screen over the quadrant. I have no idea why i hate round edges fixings BUT i do love the fact that installing a quadrant allows for the radiator to nestle in that corner and protects the fixings from splashes AND means I can leave the position of the toilet as-is AND doesn't allow for an awkward gap when walking past the sink into the shower area. Perhaps I just have to look past my round edge OCD and go with as Sarah suggested
The toilet I want is this in black
Floorstanding version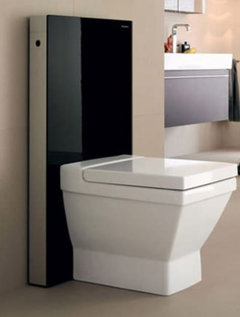
Wall hung version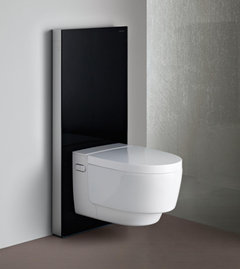
And the shower I want is this:
siobhanmcgee90
il y a 2 ansThe only problem I think is the dead space by the window. Would you consider putting the towel radiator above the loo and do the bifold doors like this. We replaced a quadrant shower in this room.

 Jason Digs a remercié siobhanmcgee90
Jason Digs a remercié siobhanmcgee90Copper Dust
il y a 2 ansSome great suggestions, the option with the half screen or foldable screen is your best bet, also under the window, I would build a recess to store toiletries or bathroom accessories. Adding a shower tray will also help with the flow of the water. To add warmth into the space go for brass fittings to warm up the grey tiles.
Jason Digs a remercié Copper DustJason Digs
Auteur d'origineil y a 2 ansDernière modification :il y a 2 ansJust want to say thank you all the contributions on this thread. its strange because I have take a little bit of inspiration from everyones feedback. The design I like is this one proposed by Sarah L
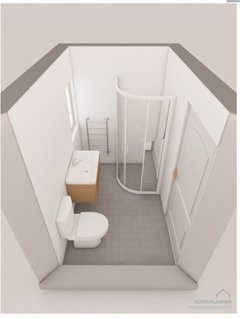
The only thing I would like to do is change the quadrant for a single screen + flap that Siobhan posted below. The screen would run next to the radiator - so if you look at the left side of the quadrant connected to the back wall would be that single screen running down into the room.
The gap between the screen and the window has a new purpose - the radiator. Could also probably put some sort of decorative piece there. Nothing big - maybe a stool or something.
The rainfall shower unit would be fixed to the back wall (inside of screen obviously) and I could cut out a niche in the wall that shares the door (in the standing area of the shower obviously) for storing shampoo and stuff.
Door I would change to a sliding door. I dont like the idea of the swing into a small space. I was thinking of swinging outwards but sliding door would be pretty slick. Maybe something like this:
DilemmaDo I switch the position of the sink/vanity (not decided on design) with the toilet.
Why? Well when someone slides the door open, they don't get to see a bog first. That being said, the toilet is pretty slick (Gerberit Monolith in Black). Downside is extra dosh and expense as soil pipe would need to be moved. On the flip side, when they slide the door open, the toilet and the vanity unit will be so close that you couldnt just affix your eyes on one item.
Probably inclined to leave the toilet where it is.

To niche or not to niche?A niche above the toilet to hold toilet paper, fragrance, maybe even a little plant?
Any quick handy design?I have no idea if Sarah L or someone else could recreate her kindly provided plan in the image above to match the alterations mentioned above?
Thank you again everybody.
User
il y a 2 ansHi Jason, glad you like my design albeit with a different shower enclosure. I wouldn't swap the toiler and vanity if I was you, since toilets generally extend further out from the wall. You don't have much space between the vanity and shower, so you might want to consider a slimline vanity. Niches would be good if you are building stud walls which will take precious floor space. Sounds like being a very nice room.
User
il y a 2 ansI have a rather limited range of products in the app, and I'm not sure why the screen came out black, but hope it gives you the right idea.

Utilisateur Houzz - 103946715
il y a 2 ansI’d be brave and go without a screen -but with a well waterproofed and sloped floor. You could always add a simple fixed screen, like in the last post, later.
That’s what we've done, albeit in a slightly larger room, and I love having the extra space around me when showering so no bumping elbows on a screen or having to clean it down afterwards. We have a big bath mat to soak up splashes and use it to wipe the
rest of the floor after use. Doesn’t matter the basin getting wet, but keep the toilet, towels and door well away.
Ken Doerr
il y a 2 ansNot read all the other comments but if you haven't been told already, wet rooms need underfloor heating to dry off all the splashed water. Boost and permanent ventilation to avoid mould. Heated mirror. A sloping floor to the shower, with no tray; it should be part of the floor.
PIR for a night light and the heated mirror power.lolalola73
il y a 2 ansI wouldn’t be too concerned about leaving the toilet where it is. Saves money, keeps it away from the wettest part of the room & it’s a bit of a show-stopper in its own right. Hu’s suggestion is good - risk it without the screen first - if it gets too wet then add the screen afterwards. Good advice on a wet room above from Ken too.
You’ll have to come back & show us the final photos Jason.Angie
il y a 2 ansProviding you keep the lid down I don’t see any issue having the toilet visible as soon as you open the door. I don’t get why anyone wouldn’t close the toilet lid, but that’s just me! And with the fancy new wc, why not show it off?
Jason Digs
Auteur d'originele mois dernierDernière modification :le mois dernierSo it's been a while. Over two years but I finally got around to renovating the bathroom.
Still the door, mirror and final pieces to go on but this is what it looks like now.
Ignore the fingerprints.
Jason Digs
Auteur d'origineil y a 24 joursExtremely happy. Just worked out really well for the space. Just a few touches and we are finished.
Black and Milk | Interior Design | London
il y a 22 joursNice work Jason, we bet you are so happy with it!

Rechargez la page pour ne plus voir cette annonce spécifique


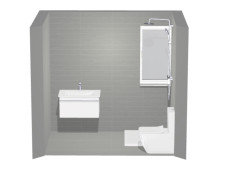
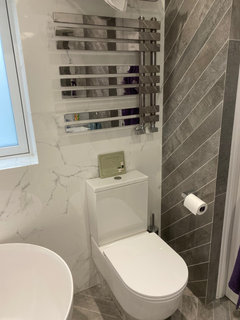
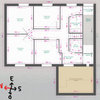

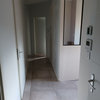

Jason DigsAuteur d'origine