Privacy solution between bedroom and bath
happynons
il y a 10 ans
Dernière modification : il y a 10 ans
Réponse sélectionnée
Trier par:Plus anciennes
Commentaires (112)
Lightlink Lighting
il y a 10 ansmaureenroth
il y a 10 ansbrickln
il y a 10 anshappynons
il y a 10 anshappynons
il y a 10 anshappynons
il y a 10 anshappynons
il y a 10 ansmeggielh
il y a 10 ansStudio NOO Design
il y a 10 anslucidos
il y a 10 ansDernière modification :il y a 10 ansbrickln
il y a 10 ansUser
il y a 10 ansDernière modification :il y a 10 ansCindy Sherman, CKBD
il y a 10 ansjessegee
il y a 10 ansbrickln
il y a 10 anshappynons
il y a 10 anshappynons
il y a 10 ansjessegee
il y a 10 anshappynons
il y a 10 ansjessegee
il y a 10 anshappynons
il y a 10 anshappynons
il y a 10 anshappynons
il y a 10 anshappynons
il y a 10 ansDernière modification :il y a 10 anshappynons
il y a 10 anshappynons
il y a 10 ansbrickln
il y a 10 anshappynons
il y a 10 anshappynons
il y a 10 anshappynons
il y a 10 ansDernière modification :il y a 10 ansmjlb
il y a 10 ansMeet Me at the Wrecking Ball
il y a 10 anshappynons
il y a 10 anshappynons
il y a 10 ansDernière modification :il y a 10 anshappynons
il y a 10 anshappynons
il y a 10 anshappynons
il y a 10 anshappynons
il y a 10 ans

Sponsorisé
Rechargez la page pour ne plus voir cette annonce spécifique
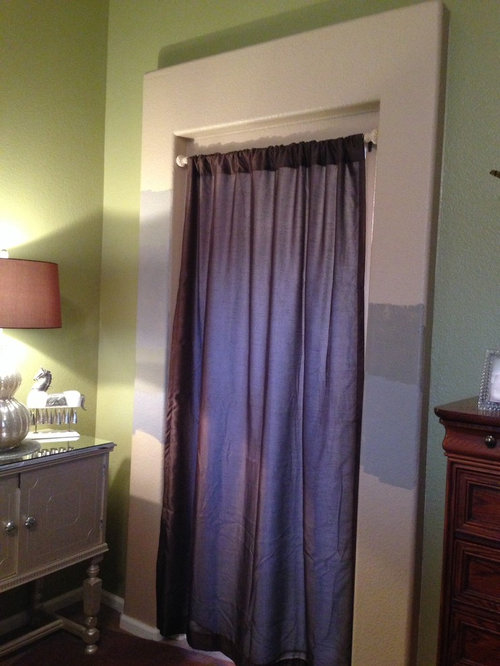

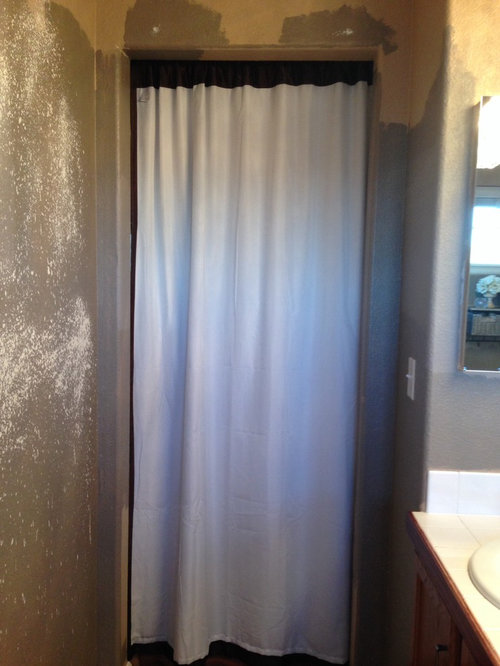
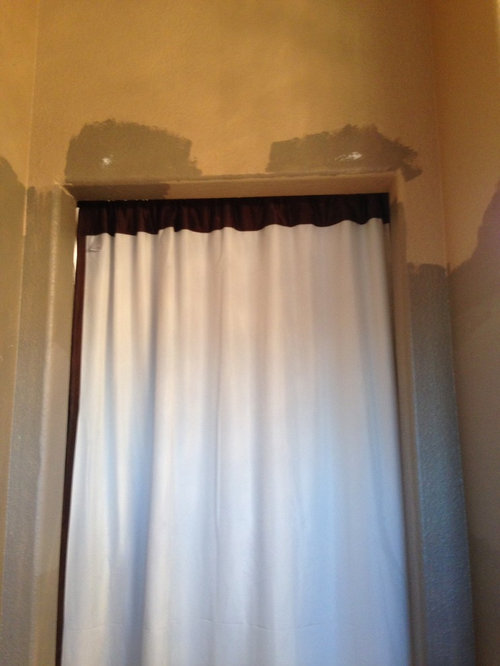






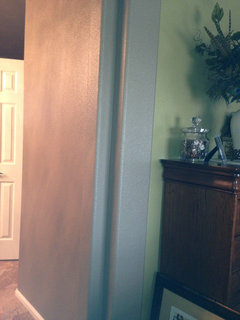


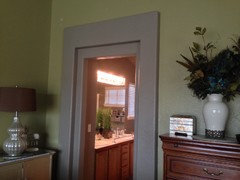
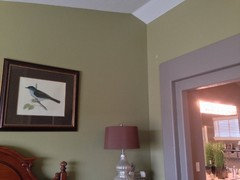
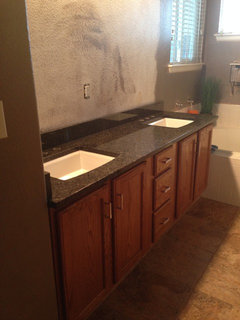



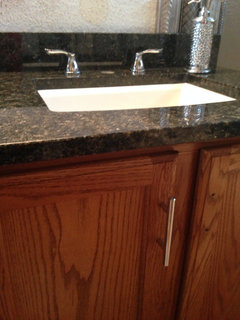
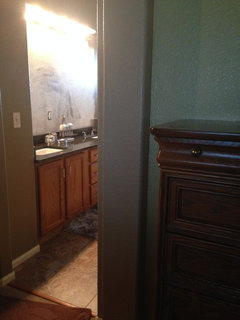


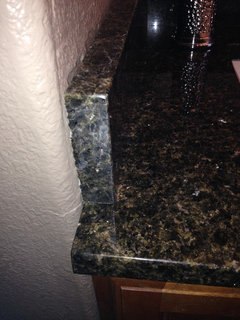

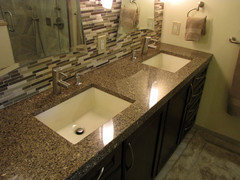
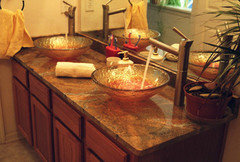
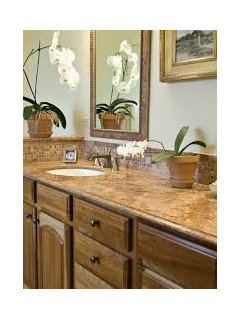



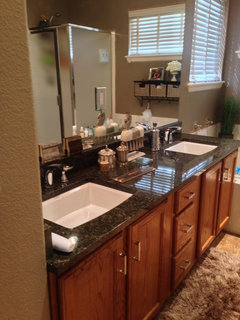

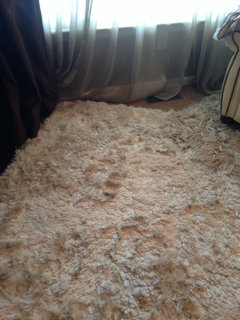



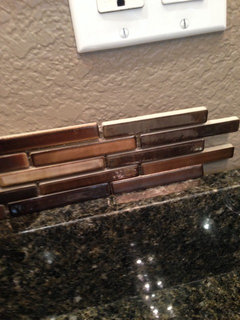

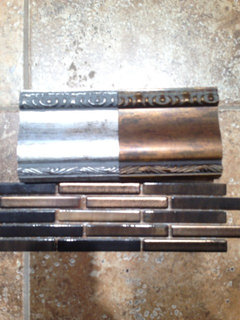

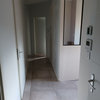

Geneviève