Are These the Best Kitchen Island Seating Ideas?
Find the perfect island perch with these inspiring solutions
An island can fulfil many kitchen needs, from extra storage to more workspace – and it’s easy to incorporate seating into the mix, too, as this selection shows.
Add a bench
Not everyone likes the idea of perching up on a stool to eat, so why not take inspiration from this clever design, where the back of the island is used to form a bench?
A timber table in front matches the bench, helping to create two distinct zones – the wooden eating area and the sleek white cookspace.
Not everyone likes the idea of perching up on a stool to eat, so why not take inspiration from this clever design, where the back of the island is used to form a bench?
A timber table in front matches the bench, helping to create two distinct zones – the wooden eating area and the sleek white cookspace.
Cover all bases
If you can’t decide between bench-stye seating or stools, why not have both? This all-singing, all-dancing island has a comfy cushioned bench section at the front, facing out into the room, with useful deep storage drawers underneath.
On the short side, meanwhile, there’s space for a couple of high-backed stools, forming a breakfast bar area.
A scaled-down version of this would be great in a more compact kitchen, too, as every part of the island has a function, so no space is wasted.
If you can’t decide between bench-stye seating or stools, why not have both? This all-singing, all-dancing island has a comfy cushioned bench section at the front, facing out into the room, with useful deep storage drawers underneath.
On the short side, meanwhile, there’s space for a couple of high-backed stools, forming a breakfast bar area.
A scaled-down version of this would be great in a more compact kitchen, too, as every part of the island has a function, so no space is wasted.
Take it down a notch
Another non-stool option is, of course, to use dining chairs. To get around the height issue, how about adding a lower-level section to the island at standard table height, as seen here?
This L-shaped design, running around the corner of the island, provides seating on two sides and a large area of useful extra surface space for eating, cooking or working.
Another non-stool option is, of course, to use dining chairs. To get around the height issue, how about adding a lower-level section to the island at standard table height, as seen here?
This L-shaped design, running around the corner of the island, provides seating on two sides and a large area of useful extra surface space for eating, cooking or working.
Go with the flow
If a row of stools all in a line doesn’t appeal, why not experiment with a curved, free-flowing shape? This idea would also work well in a kitchen with unusual angles that wouldn’t suit a blocky island extension.
The lack of sharp edges would also be a bonus in a home with small children, who have a tendency to bang into sharp corners…
If a row of stools all in a line doesn’t appeal, why not experiment with a curved, free-flowing shape? This idea would also work well in a kitchen with unusual angles that wouldn’t suit a blocky island extension.
The lack of sharp edges would also be a bonus in a home with small children, who have a tendency to bang into sharp corners…
Tuck under
Neat and simple, an extended section of island worktop forms a useful seating area in this sleek kitchen.
Allowing space for the stools to tuck right under maintains the streamlined feel of the design, and is useful where space is limited, as it avoids any potential trips hazards from sticking-out stool legs.
Find out if an island could work in your kitchen
Neat and simple, an extended section of island worktop forms a useful seating area in this sleek kitchen.
Allowing space for the stools to tuck right under maintains the streamlined feel of the design, and is useful where space is limited, as it avoids any potential trips hazards from sticking-out stool legs.
Find out if an island could work in your kitchen
Make it multi-task
Where kitchen space is more limited, an island provides a good alternative to a separate table. This neat, small-scale design also has recessed shelves in front of the stools to maximise the use of space.
Choose the right stools for your kitchen island
Where kitchen space is more limited, an island provides a good alternative to a separate table. This neat, small-scale design also has recessed shelves in front of the stools to maximise the use of space.
Choose the right stools for your kitchen island
Line up
If you’re lucky enough to have a large kitchen, the island can become the star of the show, incorporating a cooking and prep area, as well as plenty of storage and a long row of matching stools, as seen here.
This makes for a highly sociable space, as family and friends can sit and chat face-to-face with the cook.
If you’re lucky enough to have a large kitchen, the island can become the star of the show, incorporating a cooking and prep area, as well as plenty of storage and a long row of matching stools, as seen here.
This makes for a highly sociable space, as family and friends can sit and chat face-to-face with the cook.
Zone the levels
Rather than having high stools around the island or a separate dining table to eat at, a design like this one incorporates a table and chairs into the island itself. This makes for a multi-functional area, suitable for anything from breakfast to homework.
Using a separate material for the table and chair section helps stop a larger island like this looking ‘blocky’, and provides a clear distinction between the different areas.
Rather than having high stools around the island or a separate dining table to eat at, a design like this one incorporates a table and chairs into the island itself. This makes for a multi-functional area, suitable for anything from breakfast to homework.
Using a separate material for the table and chair section helps stop a larger island like this looking ‘blocky’, and provides a clear distinction between the different areas.
Work around
Although technically more of a peninsular than an island, this curve-ended worktop extension is a neat solution in a narrow kitchen.
A small table and chairs would just about fit in here, but the advantage of this mini-island section is that it provides some invaluable extra same-height worktop space.
Leaving the bottom open means the stools can tuck out of the way when not in use.
How have you tackled island seating? Share your suggestions in the Comments section.
Although technically more of a peninsular than an island, this curve-ended worktop extension is a neat solution in a narrow kitchen.
A small table and chairs would just about fit in here, but the advantage of this mini-island section is that it provides some invaluable extra same-height worktop space.
Leaving the bottom open means the stools can tuck out of the way when not in use.
How have you tackled island seating? Share your suggestions in the Comments section.

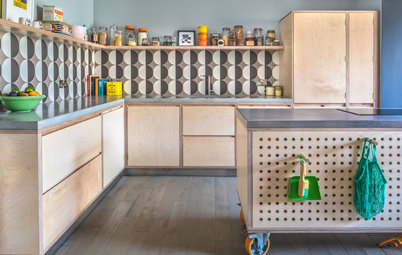
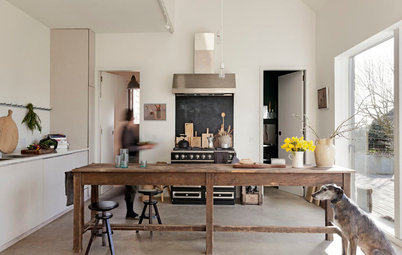
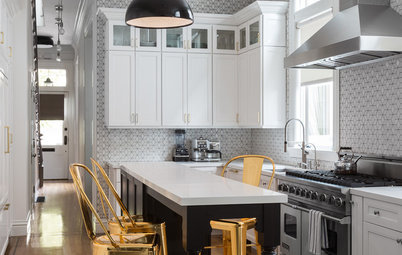
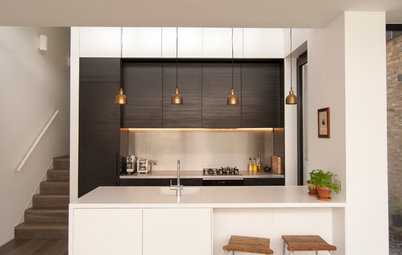
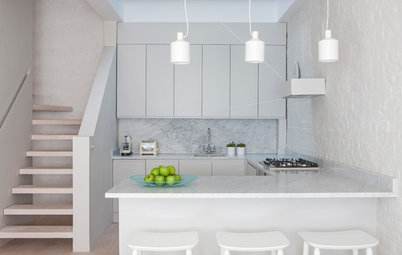
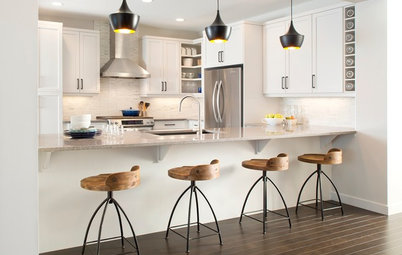
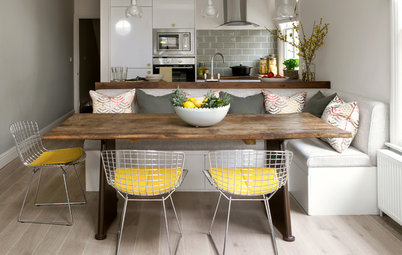
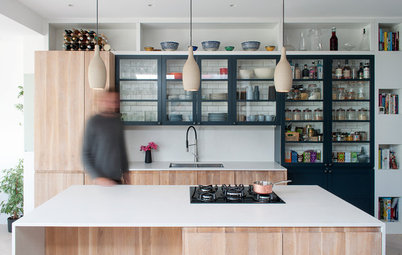
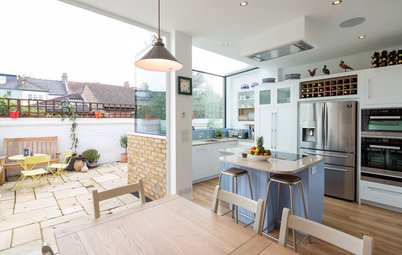
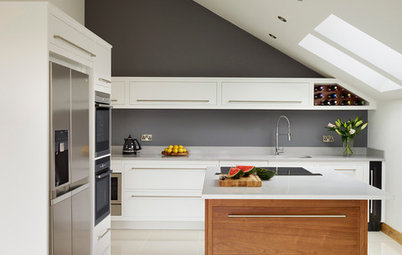
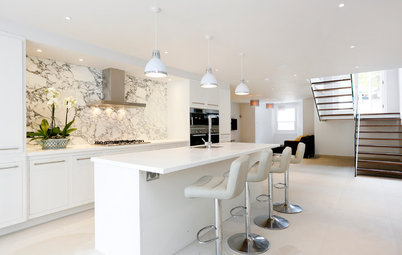
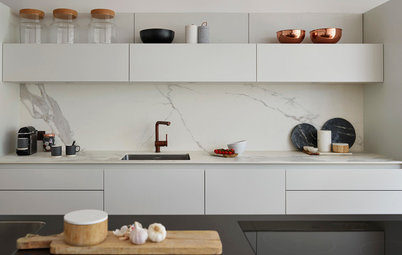
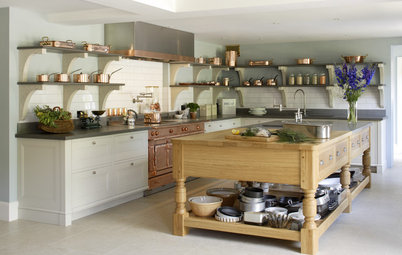
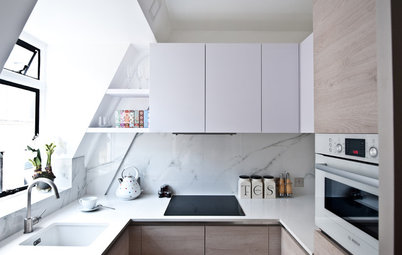


There’s no rule that says kitchen stools have to be plain metal or wood. These super-comfy, high-backed, upholstered stools are nestled around a slightly curved island, making a great sociable area for a drink and a chat.
Using patterned fabric also works well in an open-plan kitchen-diner if you don’t want the space to look too utilitarian and kitchen-y, as it blurs the line between the cooking and living areas.