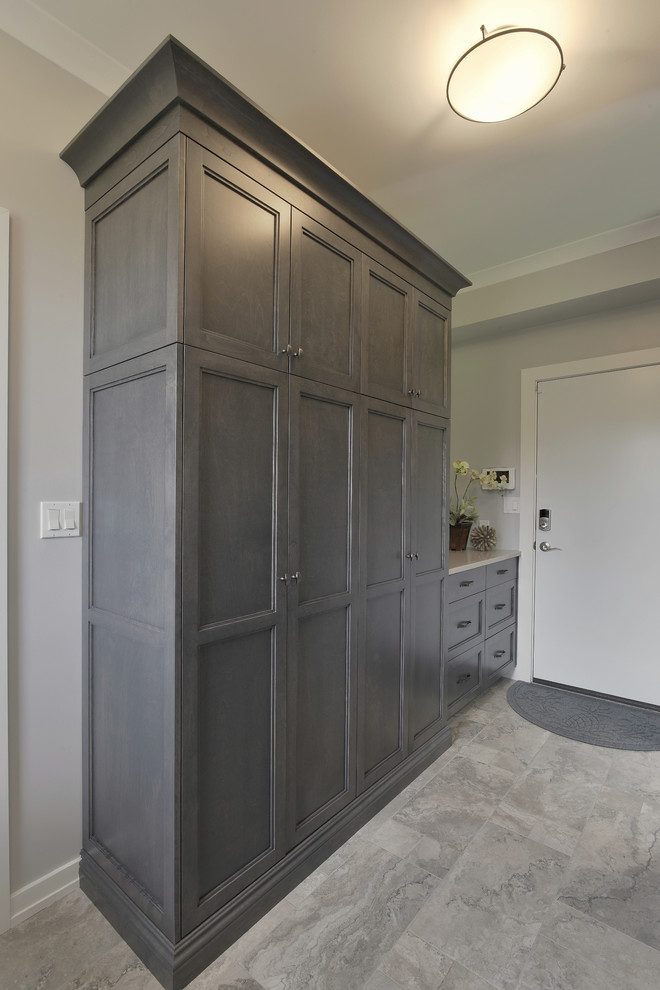
A Bright and Rustic Family-Friendly Kitchen
This kitchen renovation involved a complete overhaul of the look and feel of the existing kitchen, and transforming it into a family-friendly kitchen that conformed to the client's aesthetic: modern, rustic and eclectic. The adjacent mudroom, laundry room and powder room were surveyed to see how much flexibility there was to enhance the kitchen layout while improving upon all of the spaces. The homeowners felt strongly about light painted cabinets and let us guide the rest of the design.
This family enters the house mainly through the garage, and enhancing that experience was important to us. We shifted the door to the garage which led to the creation of a rear entrance hall- a perfect place to add cabinetry and counter space to help organize daily clutter. Branching off the hallway is the new mudroom complete with a bench, open and closed storage, and coat hooks; and the laundry room which also features an abundance of storage. The new hallway shifts the circulation toward the rear of the house allowing the new kitchen layout to take advantage of the entire space.
Photo: Peter Krupenye
Autres photos dans A Bright and Rustic Family-Friendly Kitchen

Tile not as dark . Will still hide