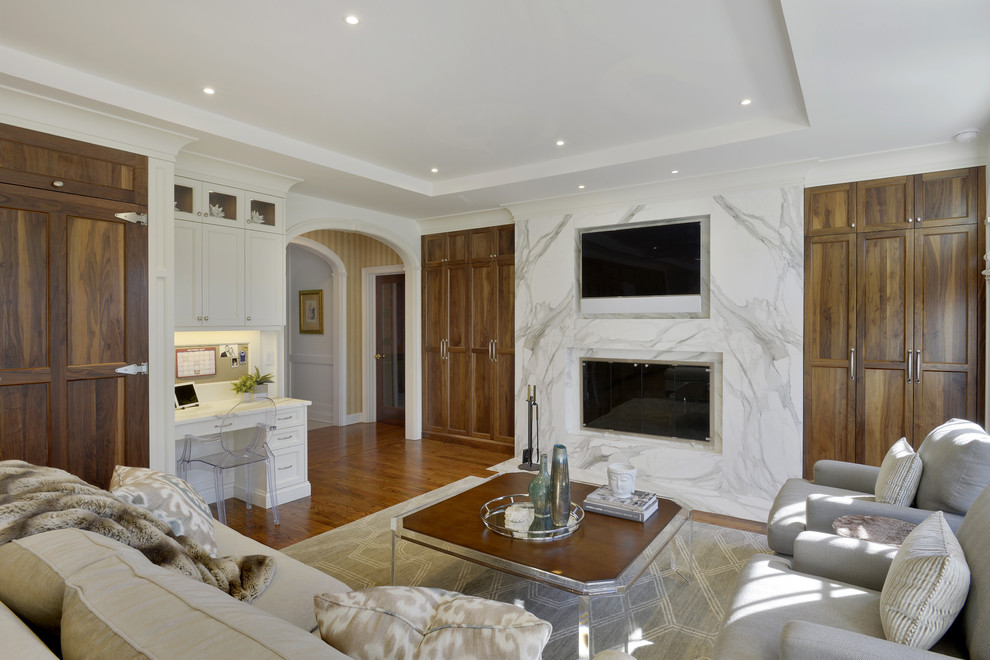
A Dramatic Marble Backsplash in a Transitional Kitchen
The kitchen and family room were separated by a generous opening with casing that was too formal for the space and hampered views to the backyard. The clients wished for an open concept plan that incorporated the family room.
Removing the wall separating the kitchen from the family room was a given to make two spaces feel like one. A dropped ceiling over the kitchen table became the inspiration to create soffits throughout the new space, adding interest to the ceiling design while defining the two rooms. The old stone fireplace was replaced with a clean marble façade and cabinetry on either side was manipulated to help center the previously off-center fireplace box. Removing the wall also allowed us to expand the footprint of the new kitchen and take advantage of a long wall for new appliances and storage.
Photo: Peter Krupenye

Fireplace idea