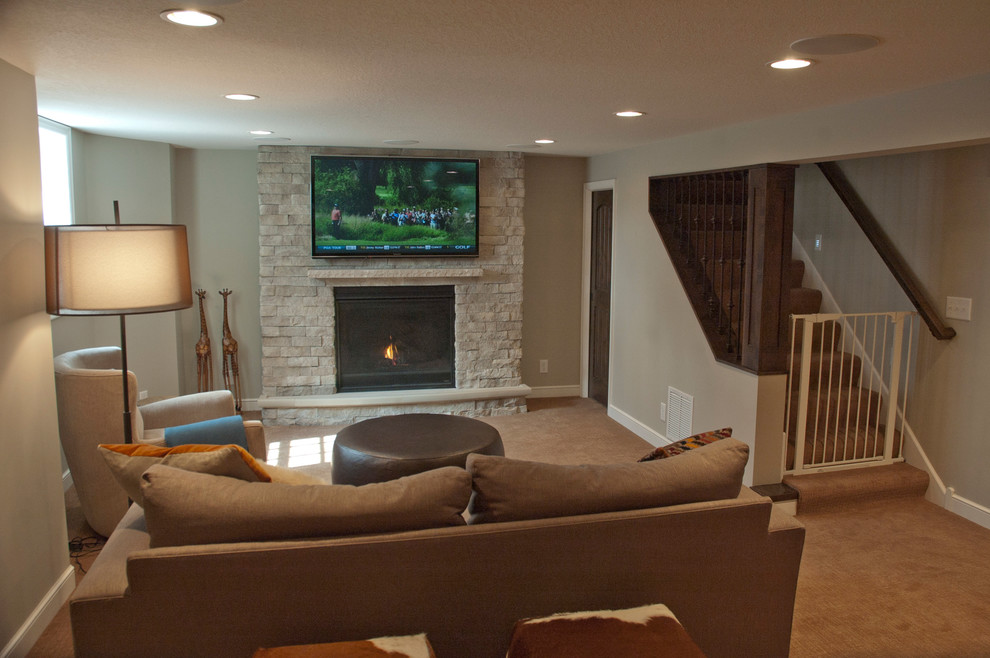
A Warm Family Room Just in Time for the Twins
The basement in this home sat unused for years. Cinder block windows did a poor job of brightening the space. Linoleum floors were outdated years ago. The bar was a brick and mortar monster.
The remodeling design began with a new centerpiece – a gas fireplace to warm up cold Minnesota evenings. It features custom brickwork enclosing the energy efficient firebox.
New energy-efficient egress windows can be opened to allow cross ventilation, while keeping the room cozy. A dramatic improvement over cinder block glass.
A new wet bar was added, featuring Oak Wood cabinets and Granite countertops. Note the custom tile work behind the stainless steel sink. The bar itself uses the same materials, creating comfortable seating for three.
Finally, the use of in-ceiling down lights adds a single “color” of light, making the entire room both bright and warm. The before and after photos tell the whole story.
Autres photos dans A Warm Family Room Just in Time for the Twins

Small hearth