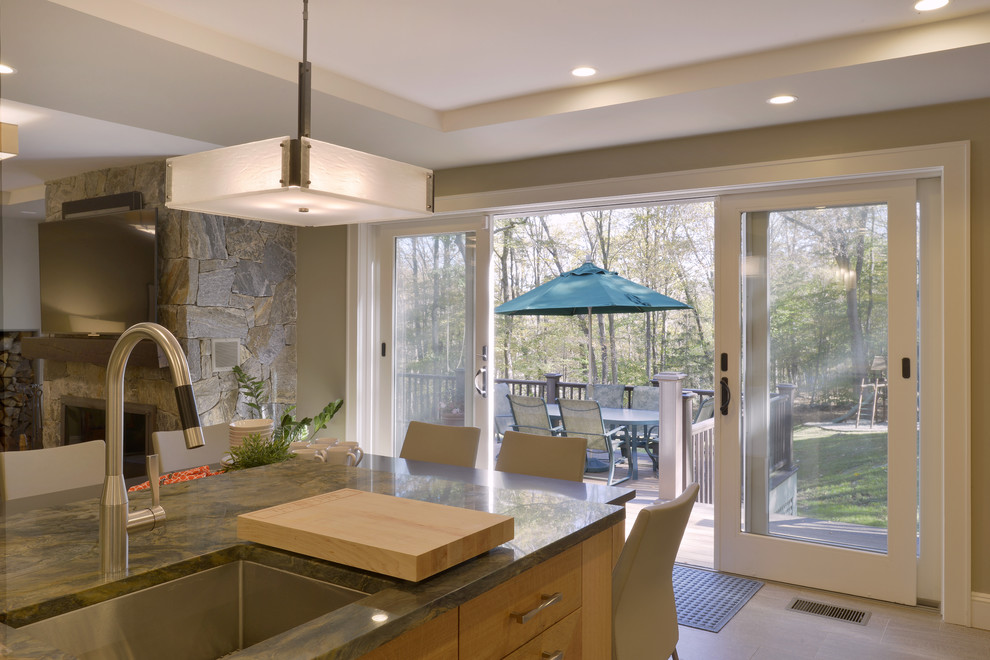
An Inviting, Family-Friendly Kitchen & Living Space
The new flow around the kitchen works for this busy family of five, and mom and dad always have a clear view of the family room. Natural elements are incorporated in a fresh transitional style in details such as quarter sawn white oak cabinetry with mitered cabinet doors. In lieu of a traditional set of table and chairs, the dining table is connected to the end of the large island, which also places it in a nice sunny spot in close proximity to the doors leading to the deck. Additional counter seating is included with complimentary furniture. The island is highlighted with a fantastic slab of natural stone, adding contrast and a little drama while perfectly complimenting the other materials in the space.
The great room has an intimate feeling by defining its individual functions. In this case, the kitchen vs. the family room, we dropped the ceiling just enough to create two recessed areas that are thoughtfully punctuated with decorative lighting. This adds personality while offsetting the recessed fixtures needed in the space.
Photo: Peter Krupenye
Autres photos dans An Inviting, Family-Friendly Kitchen & Living Space
