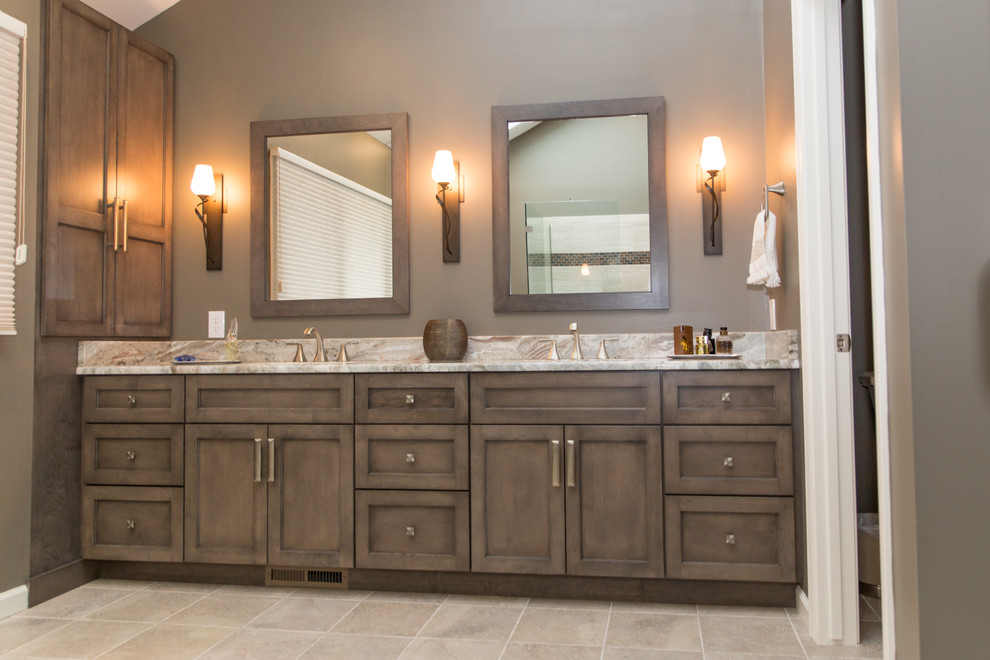
Award Winning Bathroom Remodel
Our client contacted us regarding their outdated bathroom. They could not handle
taking a shower in their “TOMB” shower anymore. They wanted to update their
bathroom giving it a streamlined look with a traditional touch.
Our client’s desires were:
• Wanted a large open shower
• Wanted a larger master closet
• Wanted a better way of excising the wall cabinet by the vanity
• They wanted to remove their Jacuzzi tub
After coming up with a design that satisfied the customer’s needs, we started the demo
process and ran into the first obstacle. Because of the construction of the original
closed shower, there was no moisture barrier used which caused the existing framing
and exterior sheathing to decay. We were also startled by what look like an expanding
black cloud of carpenter ants, when we opened up the wall.
After making the necessary repairs, we continued with the remodel which consisted of a
dramatic large shower, the large subway design, granite shelving along with the bronze
accent tile that enhances the over all look of the show er. It also gave it a larger
appearance with the custom glass enclose. Another concern we had after relocating the
shower to its new location, was that it was under an existing skylight. We felt that there
maybe a moisture concern especially during the winter months. To over come this
obstacle we installed an exhaust fan near the ceiling in the w all above the shower. We
painted the exhaust fan grill the same color of the walls, so the fan would not stand out.
To make sure that there would not be any problem with condensation around the
skylight , we trimmed the skylight with azek material.
We installed custom cabinets that reflected the look the client was trying to achieve.
During this process we over came our last obstacle by installing bi-fold style doors on
the wall cabinet next to the vanity, which would swing completely out of the way so the
customer could have full access to the slide drawers. The handles were placed on the
doors to make it look like a regular two door wall cabinet. The bi-fold action also
allowanced it to clear a wall sconce.
Autres photos dans Award Winning Bathroom Remodel

Side cabinet