Idées déco de salles de bains et WC avec une plaque de galets
Trier par :
Budget
Trier par:Populaires du jour
1 - 20 sur 3 125 photos
1 sur 2

Nadia Gottfried
Aménagement d'une salle de bain principale contemporaine avec un placard avec porte à panneau encastré, une douche double, un carrelage gris, une plaque de galets, un mur blanc, un sol en carrelage de porcelaine, un plan de toilette en marbre et un lavabo encastré.
Aménagement d'une salle de bain principale contemporaine avec un placard avec porte à panneau encastré, une douche double, un carrelage gris, une plaque de galets, un mur blanc, un sol en carrelage de porcelaine, un plan de toilette en marbre et un lavabo encastré.
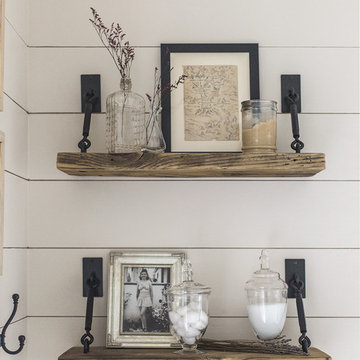
Idées déco pour une salle de bain principale campagne en bois brun de taille moyenne avec une douche double, un carrelage blanc, une plaque de galets, un mur beige, un sol en galet, une vasque, un sol beige et aucune cabine.

Inspiration pour une salle d'eau traditionnelle de taille moyenne avec WC à poser, un mur bleu, un sol en carrelage de céramique, une douche à l'italienne, un carrelage beige, un carrelage noir, un carrelage gris et une plaque de galets.

Kristina O'Brien Photography
Cette photo montre une grande douche en alcôve principale chic en bois clair avec un placard à porte plane, une plaque de galets, un lavabo encastré, WC séparés, un mur blanc, un sol en carrelage de céramique, un carrelage gris, une baignoire encastrée et une cabine de douche à porte battante.
Cette photo montre une grande douche en alcôve principale chic en bois clair avec un placard à porte plane, une plaque de galets, un lavabo encastré, WC séparés, un mur blanc, un sol en carrelage de céramique, un carrelage gris, une baignoire encastrée et une cabine de douche à porte battante.
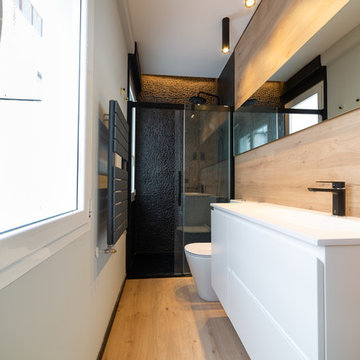
PIEDRA, PAPEL Y ....MADERA
Cette image montre une salle de bain design avec un placard à porte plane, des portes de placard blanches, WC à poser, un carrelage noir, une plaque de galets, un mur gris, parquet clair, un lavabo intégré, un sol beige, une cabine de douche à porte coulissante et un plan de toilette blanc.
Cette image montre une salle de bain design avec un placard à porte plane, des portes de placard blanches, WC à poser, un carrelage noir, une plaque de galets, un mur gris, parquet clair, un lavabo intégré, un sol beige, une cabine de douche à porte coulissante et un plan de toilette blanc.
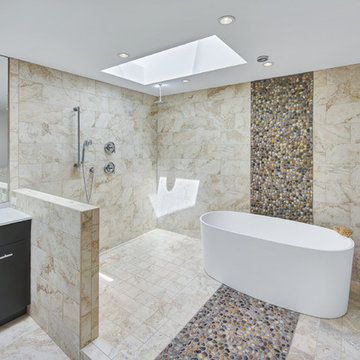
Aménagement d'une salle de bain principale contemporaine avec un placard à porte plane, des portes de placard noires, une baignoire indépendante, une douche ouverte, un carrelage beige, une plaque de galets, un mur gris, un lavabo encastré, un sol beige, aucune cabine et un plan de toilette blanc.

This custom-built modern farmhouse was designed with a simple taupe and white palette, keeping the color tones neutral and calm.
Tile designs by Mary-Beth Oliver.
Designed and Built by Schmiedeck Construction.
Photographed by Tim Lenz.
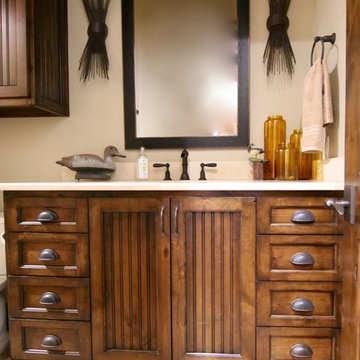
Exemple d'une douche en alcôve principale montagne en bois foncé de taille moyenne avec un placard à porte persienne, WC à poser, une plaque de galets, un mur blanc, un lavabo encastré, un sol en galet, un plan de toilette en surface solide et un sol multicolore.
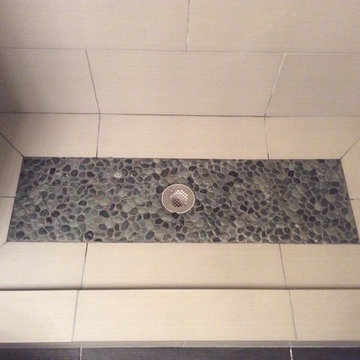
Stylish modern walk in shower with stacked stone shower wall and chrome shower head
Aménagement d'une petite salle d'eau moderne avec une douche ouverte, un carrelage noir et blanc, une plaque de galets, un mur blanc et un sol en carrelage de porcelaine.
Aménagement d'une petite salle d'eau moderne avec une douche ouverte, un carrelage noir et blanc, une plaque de galets, un mur blanc et un sol en carrelage de porcelaine.

Unlimited Style Photography
http://www.houzz.com/photos/41128444/Babys-Bathroom-Southeast-View-traditional-bathroom-los-angeles#lb-edit
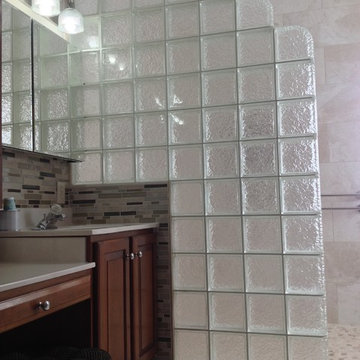
The glass block shower wall provides a sturdy surface for this roll in shower and let ample light into the vanity space as well..
Réalisation d'une grande salle de bain principale tradition en bois foncé avec un plan de toilette en surface solide, une douche ouverte, une plaque de galets, un mur beige et un sol en carrelage de céramique.
Réalisation d'une grande salle de bain principale tradition en bois foncé avec un plan de toilette en surface solide, une douche ouverte, une plaque de galets, un mur beige et un sol en carrelage de céramique.
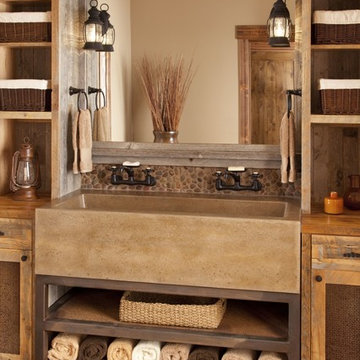
Gorgeous, transitional mountain bathroom, with double apron sink.
Inspiration pour une grande salle de bain chalet avec une grande vasque et une plaque de galets.
Inspiration pour une grande salle de bain chalet avec une grande vasque et une plaque de galets.
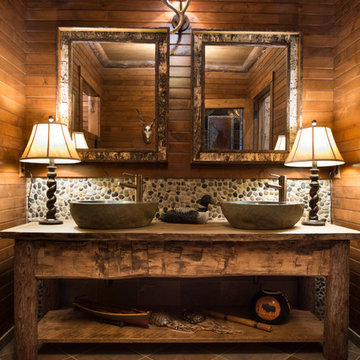
Photographed by Scott Amundson
Cette image montre une salle de bain chalet avec une vasque, une plaque de galets et un sol en galet.
Cette image montre une salle de bain chalet avec une vasque, une plaque de galets et un sol en galet.

Powder room conversation starter.
2010 A-List Award for Best Home Remodel
Exemple d'un petit WC suspendu montagne avec un plan de toilette en bois, un carrelage beige, une plaque de galets, une grande vasque et un plan de toilette marron.
Exemple d'un petit WC suspendu montagne avec un plan de toilette en bois, un carrelage beige, une plaque de galets, une grande vasque et un plan de toilette marron.

Ken Lauben
Cette image montre une grande douche en alcôve principale design en bois brun avec une vasque, un placard à porte plane, une baignoire posée, un carrelage marron, une plaque de galets et un mur gris.
Cette image montre une grande douche en alcôve principale design en bois brun avec une vasque, un placard à porte plane, une baignoire posée, un carrelage marron, une plaque de galets et un mur gris.
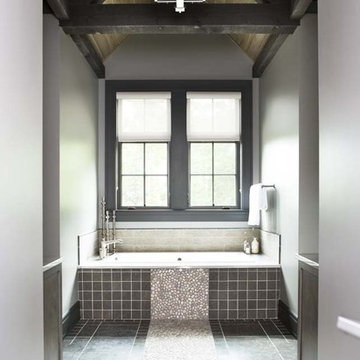
The design of this refined mountain home is rooted in its natural surroundings. Boasting a color palette of subtle earthy grays and browns, the home is filled with natural textures balanced with sophisticated finishes and fixtures. The open floorplan ensures visibility throughout the home, preserving the fantastic views from all angles. Furnishings are of clean lines with comfortable, textured fabrics. Contemporary accents are paired with vintage and rustic accessories.
To achieve the LEED for Homes Silver rating, the home includes such green features as solar thermal water heating, solar shading, low-e clad windows, Energy Star appliances, and native plant and wildlife habitat.
All photos taken by Rachael Boling Photography
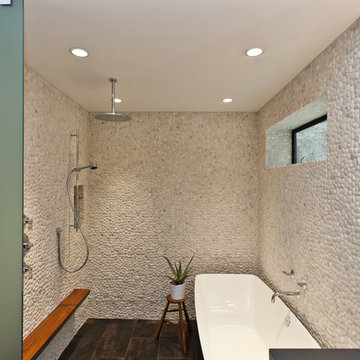
Master bath- Walk-in curbless shower with pebble tile walls, frosted glass partition, teak ledge, rain shower head and deep soaking tub
Frank Paul Perez Photographer

This guest bath features an elevated vanity with a stone floor accent visible from below the vanity that is duplicate in the shower. The cabinets are a dark grey and are distressed adding to the rustic luxe quality of the room. Photo by Chris Marona
Tim Flanagan Architect
Veritas General Contractor
Finewood Interiors for cabinetry
Light and Tile Art for lighting and tile and counter tops.
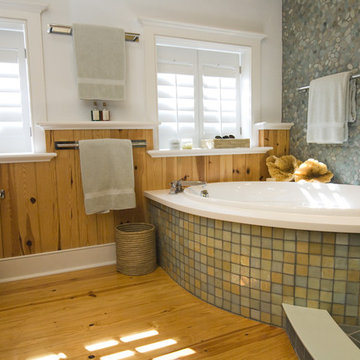
Photo by John Welsh.
Inspiration pour une salle de bain design avec une plaque de galets et un mur en pierre.
Inspiration pour une salle de bain design avec une plaque de galets et un mur en pierre.
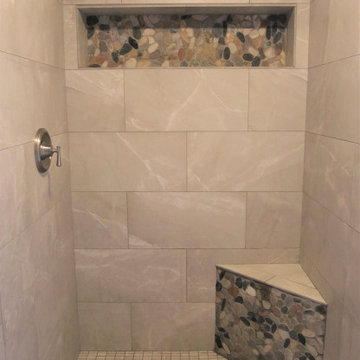
Successful Master Bathroom Shower Surround Completed!
The challenge was to incorporate the master bath shower with the existing decor in this beautiful rustic mountain home. Existing exterior rock and a river rock fireplace and tub surround were the starting point for the choice of materials. The existing rock colors were grays with hints of blue undertones.
Pebble mosaics with the same color range were the perfect answer. The large format gray porcelain tiles look like natural stone with their realistic white veining. The results were stunning and create a seamless feeling withing the existing decor. This shower provides a brand new, updated, spacious space for the new home owners.
Client shares testimonial and review on Google: "Karen was so helpful in picking tile for my new shower. She took the time to come to my house to make sure the samples we picked out matched. The shower looks fantastic. We will definitely use French Creek again."
- See more reviews on Facebook and Google.
Making Your Home Beautiful One Room at a Time…
French Creek Designs Kitchen & Bath Design Studio - where selections begin. Let us design and dream with you. Overwhelmed on where to start that Home Improvement, Kitchen or Bath Project? Let our Designers video conference or sit down with you, take the overwhelming out of the picture and assist in choosing your materials. Whether new construction, full remodel or just a partial remodel, we can help you to make it an enjoyable experience to design your dream space. Call to schedule a free design consultation with one of our exceptional designers today! 307-337-4500
#openforbusiness #casper #wyoming #casperbusiness #frenchcreekdesigns #shoplocal #casperwyoming #bathremodeling #bathdesigners #pebbles #niche #showersurround #showertiles #showerdrains #showerbench #cabinets #countertops #knobsandpulls #sinksandfaucets #flooring #tileandmosiacs #laundryremodel #homeimprovement
Idées déco de salles de bains et WC avec une plaque de galets
1

