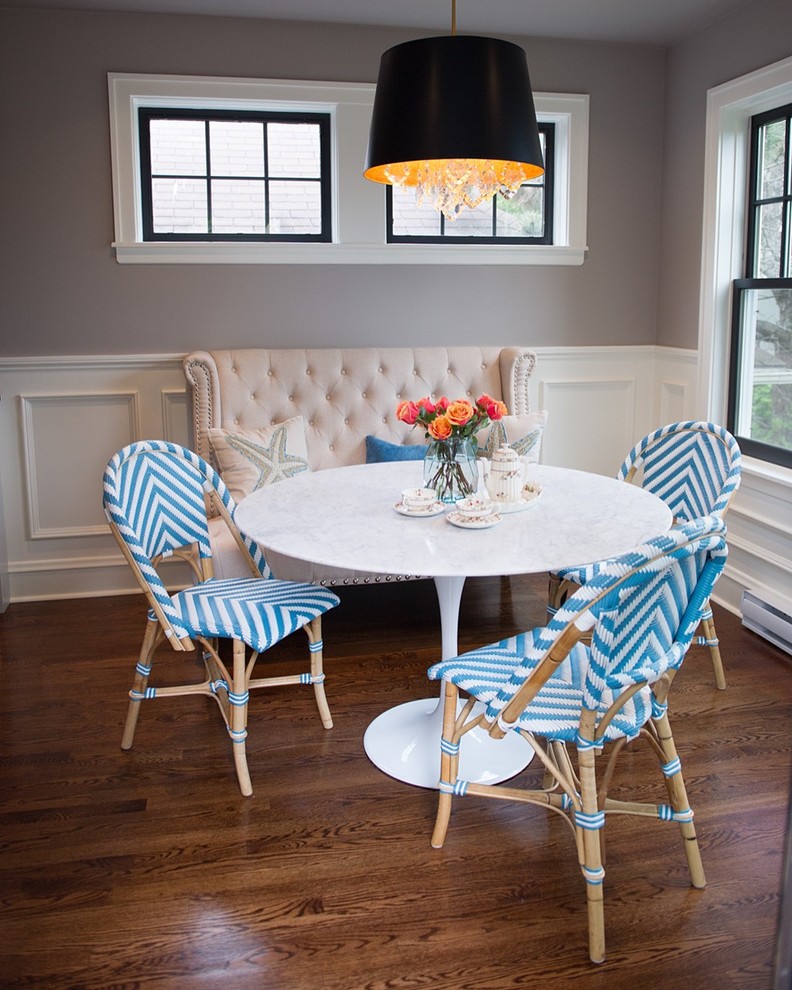
Bugden Project
This is the second project we have completed with this client and out first renovation with them, It encompassed the kitchen, the powder room, the foyer, living room and dining room. We changed the layout, removed the flooring to add in hardwood and gave the whole look a European Bistro feel which suits the cozy vintage of the house. We chose high end finishes such as marble, soapstone and custom lighting. I wanted this to feel intimate for the family but also a show piece that fully reflects the style of the homeowners.
