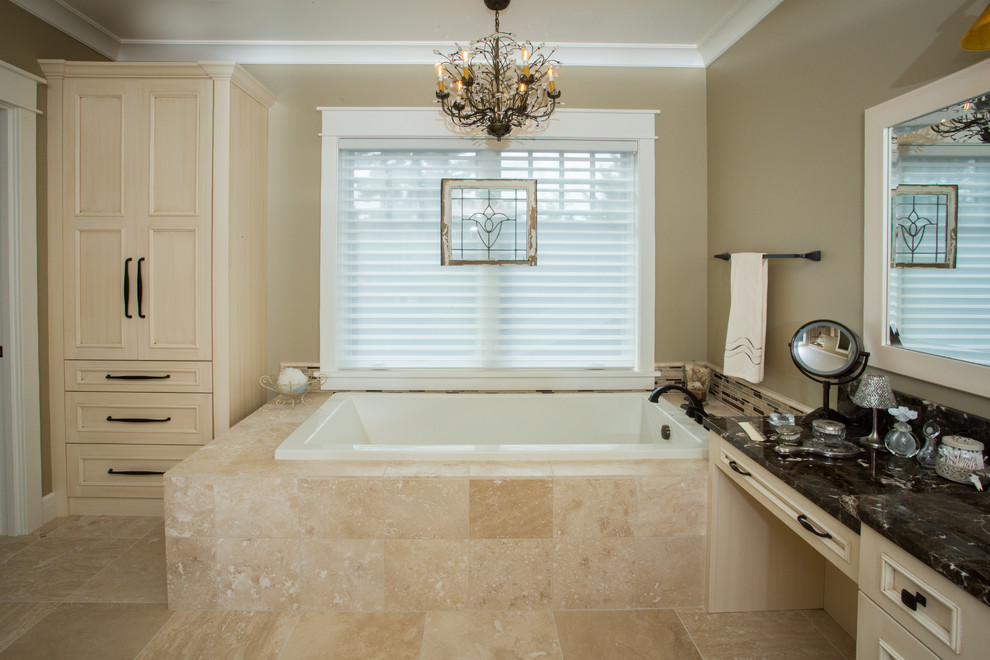
Burt Lake Cottage
When it came time for these clients to build their dream home, they chose our team to help bring it to life. They were interested in our guidance and ability to walk them through the process. They had many must haves for this home. Nine-foot ceilings in the foyer and great room were a must as was the exposed log roof system in the great room. Open concept on the main level was important for family time as was a dining table large enough to seat twelve. The first floor also includes a large kitchen, walk-in pantry, office large enough to become a master bedroom in the future, laundry room, and mudroom with plenty of storage and half bath nearby. Three season sunroom connecting to large patio allows even more space to enjoy family time. The second floor offers a master suite and two additional bedrooms, a sitting room, and a built-in nook for a grand piano. Our team was able to ask them the important questions about their living style to maximize their lake-front footprint and to incorporate all their must haves into a unique design.
- Jacqueline Southby Photography
