Idées déco de bureaux campagne
Trier par :
Budget
Trier par:Populaires du jour
1 - 20 sur 1 340 photos
1 sur 3

The need for a productive and comfortable space was the motive for the study design. A culmination of ideas supports daily routines from the computer desk for correspondence, the worktable to review documents, or the sofa to read reports. The wood mantel creates the base for the art niche, which provides a space for one homeowner’s taste in modern art to be expressed. Horizontal wood elements are stained for layered warmth from the floor, wood tops, mantel, and ceiling beams. The walls are covered in a natural paper weave with a green tone that is pulled to the built-ins flanking the marble fireplace for a happier work environment. Connections to the outside are a welcome relief to enjoy views to the front, or pass through the doors to the private outdoor patio at the back of the home. The ceiling light fixture has linen panels as a tie to personal ship artwork displayed in the office.

Idée de décoration pour un grand bureau champêtre avec un mur gris, un sol en bois brun, une cheminée standard, un manteau de cheminée en pierre, un bureau intégré et un sol marron.

The leather lounge chairs provide a comfortable reading spot next to the fire.
Robert Benson Photography
Cette image montre un grand bureau rustique avec un mur gris, un sol en bois brun, une cheminée standard, un manteau de cheminée en pierre et un bureau indépendant.
Cette image montre un grand bureau rustique avec un mur gris, un sol en bois brun, une cheminée standard, un manteau de cheminée en pierre et un bureau indépendant.
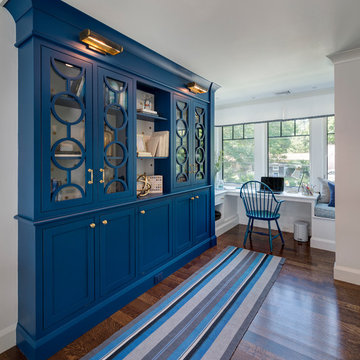
Aménagement d'un bureau campagne avec un mur blanc, un sol en bois brun, aucune cheminée, un bureau intégré et un sol marron.
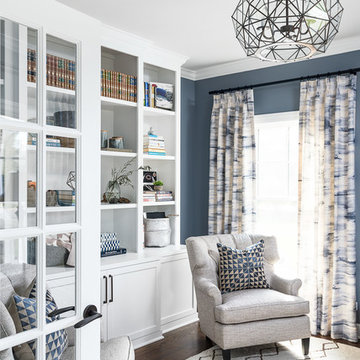
Picture Perfect House
Idées déco pour un bureau campagne avec un mur bleu, parquet foncé et un sol marron.
Idées déco pour un bureau campagne avec un mur bleu, parquet foncé et un sol marron.
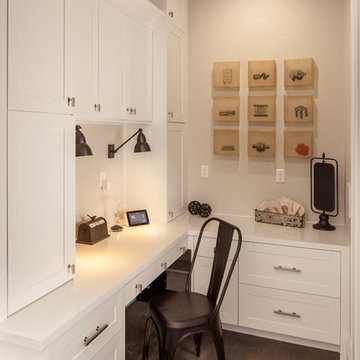
This beautiful showcase home offers a blend of crisp, uncomplicated modern lines and a touch of farmhouse architectural details. The 5,100 square feet single level home with 5 bedrooms, 3 ½ baths with a large vaulted bonus room over the garage is delightfully welcoming.
For more photos of this project visit our website: https://wendyobrienid.com.

Designer Brittany Hutt received a new office, which she had the pleasure of personally designing herself! Brittany’s objective was to make her office functional and have it reflect her personal taste and style.
Brittany specified Norcraft Cabinetry’s Gerrit door style in the Divinity White Finish to make the small sized space feel bigger and brighter, but was sure to keep storage and practicality in mind. The wall-to-wall cabinets feature two large file drawers, a trash pullout, a cabinet with easy access to a printer, and of course plenty of storage for design books and other papers.
To make the brass hardware feel more cohesive throughout the space, the Dakota style Sconces in a Warm Brass Finish from Savoy House were added above the cabinetry. The sconces provide more light and are the perfect farmhouse accent with a modern touch.
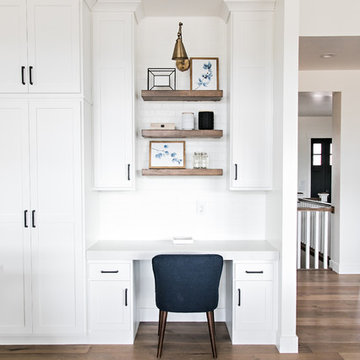
Cette image montre un petit bureau rustique avec un mur blanc, un sol en bois brun, aucune cheminée, un bureau intégré et un sol marron.
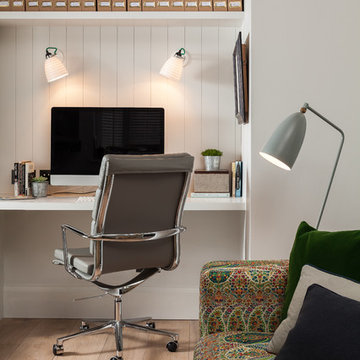
Inspiration pour un bureau rustique avec un mur blanc, parquet clair, aucune cheminée et un bureau intégré.

Introducing the Courtyard Collection at Sonoma, located near Ballantyne in Charlotte. These 51 single-family homes are situated with a unique twist, and are ideal for people looking for the lifestyle of a townhouse or condo, without shared walls. Lawn maintenance is included! All homes include kitchens with granite counters and stainless steel appliances, plus attached 2-car garages. Our 3 model homes are open daily! Schools are Elon Park Elementary, Community House Middle, Ardrey Kell High. The Hanna is a 2-story home which has everything you need on the first floor, including a Kitchen with an island and separate pantry, open Family/Dining room with an optional Fireplace, and the laundry room tucked away. Upstairs is a spacious Owner's Suite with large walk-in closet, double sinks, garden tub and separate large shower. You may change this to include a large tiled walk-in shower with bench seat and separate linen closet. There are also 3 secondary bedrooms with a full bath with double sinks.
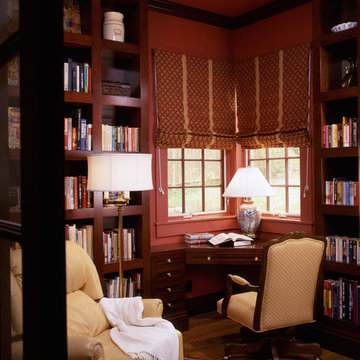
Exemple d'un petit bureau nature avec un mur rouge, un sol en bois brun, aucune cheminée et un bureau intégré.
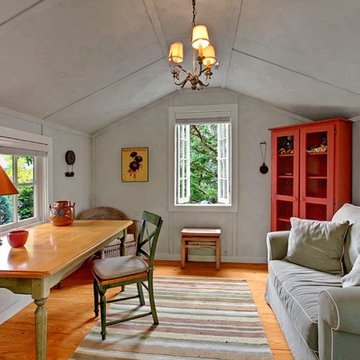
Vista Estate Imaging
Cette image montre un bureau rustique avec un sol en bois brun et un bureau indépendant.
Cette image montre un bureau rustique avec un sol en bois brun et un bureau indépendant.
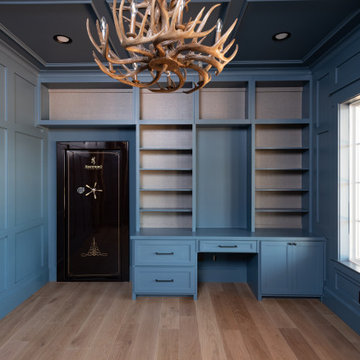
Aménagement d'un bureau campagne de taille moyenne avec un mur bleu, parquet clair, aucune cheminée, un bureau indépendant, un sol marron, un plafond à caissons et du lambris.
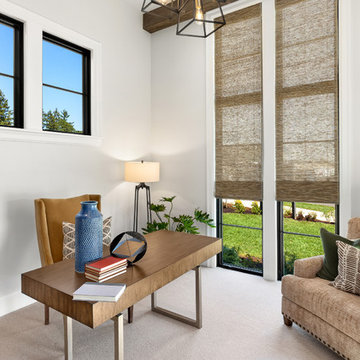
Justin Krug Photography
Idée de décoration pour un grand bureau champêtre avec un mur blanc, moquette, un bureau indépendant et un sol gris.
Idée de décoration pour un grand bureau champêtre avec un mur blanc, moquette, un bureau indépendant et un sol gris.
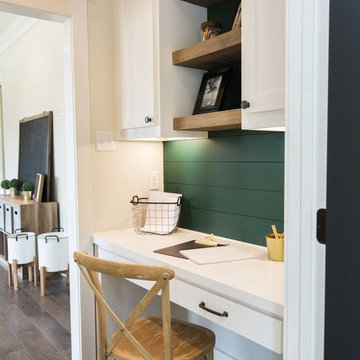
Ryan Price Studio
Aménagement d'un petit bureau campagne avec un mur vert et un bureau intégré.
Aménagement d'un petit bureau campagne avec un mur vert et un bureau intégré.
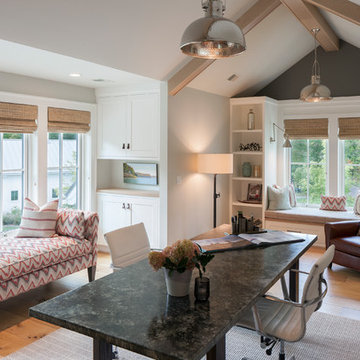
Home Office
Idées déco pour un bureau campagne avec un mur gris, aucune cheminée, un bureau indépendant et parquet clair.
Idées déco pour un bureau campagne avec un mur gris, aucune cheminée, un bureau indépendant et parquet clair.
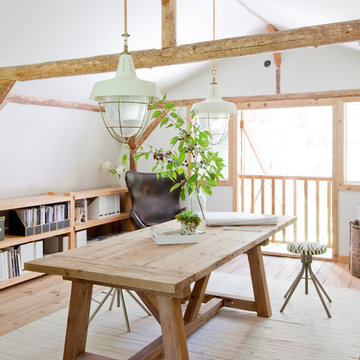
Cette image montre un bureau rustique avec un mur blanc, un bureau indépendant, parquet clair et un sol beige.
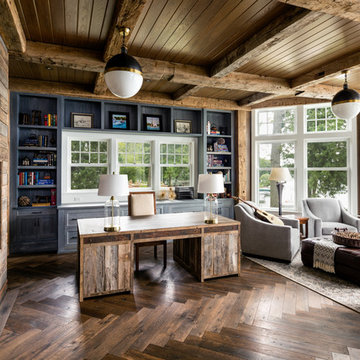
© David Bader Photography, Wade Weissmann Architecture, Barenz Builders, i4design
Idées déco pour un bureau campagne avec un mur gris, parquet foncé, un manteau de cheminée en bois, un bureau indépendant et une cheminée ribbon.
Idées déco pour un bureau campagne avec un mur gris, parquet foncé, un manteau de cheminée en bois, un bureau indépendant et une cheminée ribbon.
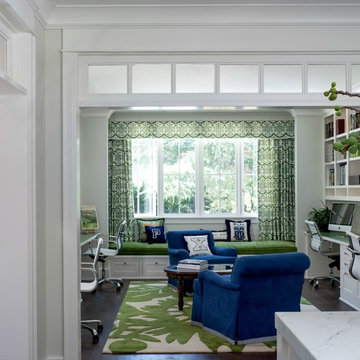
This study off the kitchen acts as a control center for the family. Kids work on computers in open spaces, not in their rooms. The window seat is a sunbrella velvet for durability and the chairs swivel to 'talk' with the kitchen. photo: David Duncan Livingston
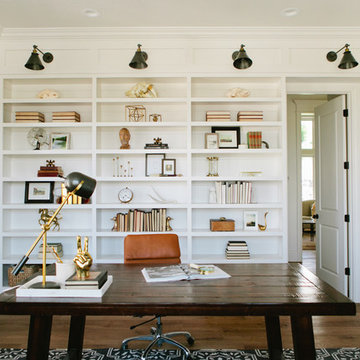
House of Jade Interiors. Modern farmhouse office.
Exemple d'un bureau nature avec un mur blanc, parquet foncé et un bureau indépendant.
Exemple d'un bureau nature avec un mur blanc, parquet foncé et un bureau indépendant.
Idées déco de bureaux campagne
1