Idées déco de bureaux campagne avec un mur multicolore
Trier par :
Budget
Trier par:Populaires du jour
1 - 20 sur 43 photos
1 sur 3
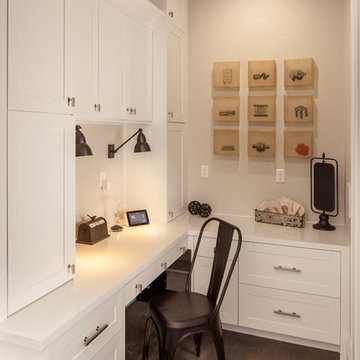
This beautiful showcase home offers a blend of crisp, uncomplicated modern lines and a touch of farmhouse architectural details. The 5,100 square feet single level home with 5 bedrooms, 3 ½ baths with a large vaulted bonus room over the garage is delightfully welcoming.
For more photos of this project visit our website: https://wendyobrienid.com.
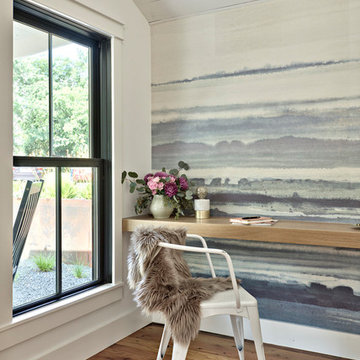
Phillip Jeffries wallpaper defines this entry nook
Exemple d'un bureau nature avec un mur multicolore, parquet clair, un bureau intégré et un sol beige.
Exemple d'un bureau nature avec un mur multicolore, parquet clair, un bureau intégré et un sol beige.
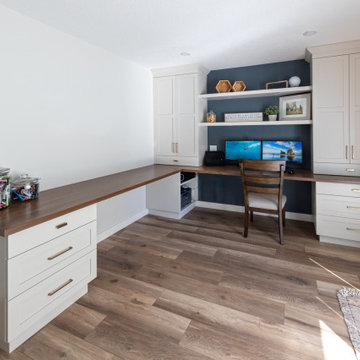
For this special renovation project, our clients had a clear vision of what they wanted their living space to end up looking like, and the end result is truly jaw-dropping. The main floor was completely refreshed and the main living area opened up. The existing vaulted cedar ceilings were refurbished, and a new vaulted cedar ceiling was added above the newly opened up kitchen to match. The kitchen itself was transformed into a gorgeous open entertaining area with a massive island and top-of-the-line appliances that any chef would be proud of. A unique venetian plaster canopy housing the range hood fan sits above the exclusive Italian gas range. The fireplace was refinished with a new wood mantle and stacked stone surround, becoming the centrepiece of the living room, and is complemented by the beautifully refinished parquet wood floors. New hardwood floors were installed throughout the rest of the main floor, and a new railings added throughout. The family room in the back was remodeled with another venetian plaster feature surrounding the fireplace, along with a wood mantle and custom floating shelves on either side. New windows were added to this room allowing more light to come in, and offering beautiful views into the large backyard. A large wrap around custom desk and shelves were added to the den, creating a very functional work space for several people. Our clients are super happy about their renovation and so are we! It turned out beautiful!

Les propriétaires ont hérité de cette maison de campagne datant de l'époque de leurs grands parents et inhabitée depuis de nombreuses années. Outre la dimension affective du lieu, il était difficile pour eux de se projeter à y vivre puisqu'ils n'avaient aucune idée des modifications à réaliser pour améliorer les espaces et s'approprier cette maison. La conception s'est faite en douceur et à été très progressive sur de longs mois afin que chacun se projette dans son nouveau chez soi. Je me suis sentie très investie dans cette mission et j'ai beaucoup aimé réfléchir à l'harmonie globale entre les différentes pièces et fonctions puisqu'ils avaient à coeur que leur maison soit aussi idéale pour leurs deux enfants.
Caractéristiques de la décoration : inspirations slow life dans le salon et la salle de bain. Décor végétal et fresques personnalisées à l'aide de papier peint panoramiques les dominotiers et photowall. Tapisseries illustrées uniques.
A partir de matériaux sobres au sol (carrelage gris clair effet béton ciré et parquet massif en bois doré) l'enjeu à été d'apporter un univers à chaque pièce à l'aide de couleurs ou de revêtement muraux plus marqués : Vert / Verte / Tons pierre / Parement / Bois / Jaune / Terracotta / Bleu / Turquoise / Gris / Noir ... Il y a en a pour tout les gouts dans cette maison !
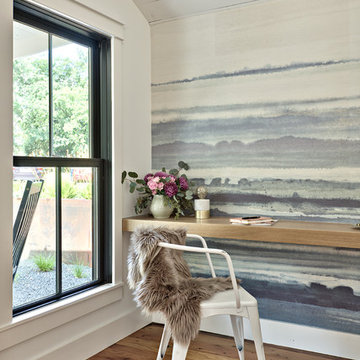
Inspiration pour un bureau rustique avec un mur multicolore, un sol en bois brun et un bureau intégré.
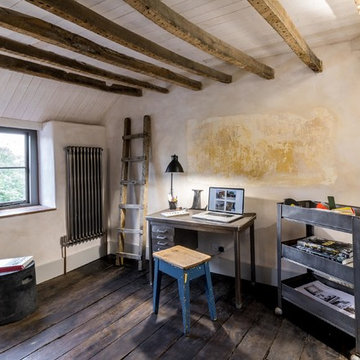
Modern rustic office in a former miner's cottage; industrial furnishings sit comfortably against the original elm floor boards and exposed joists. A section of old lime plaster is left exposed on the wall as a reminder of the room's original colour scheme.
design storey architects
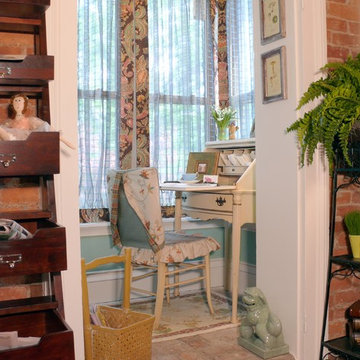
David Val Schlink
Cette photo montre un petit bureau nature avec un mur multicolore, un sol en brique, aucune cheminée et un bureau indépendant.
Cette photo montre un petit bureau nature avec un mur multicolore, un sol en brique, aucune cheminée et un bureau indépendant.
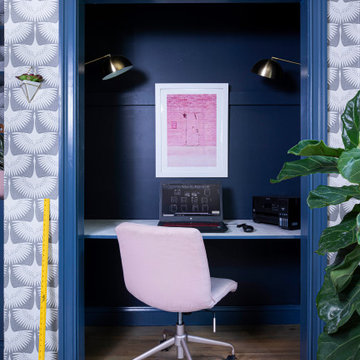
A CT farmhouse gets a modern, colorful update.
Réalisation d'un petit bureau champêtre avec un bureau intégré, un sol marron, un mur multicolore, aucune cheminée et parquet foncé.
Réalisation d'un petit bureau champêtre avec un bureau intégré, un sol marron, un mur multicolore, aucune cheminée et parquet foncé.
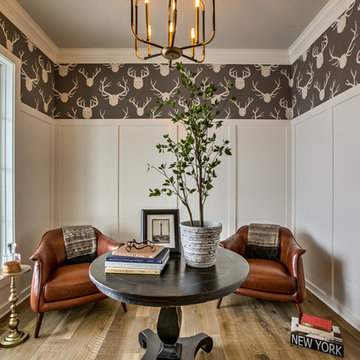
Réalisation d'un bureau champêtre de taille moyenne avec un mur multicolore, parquet clair, un bureau indépendant et un sol marron.
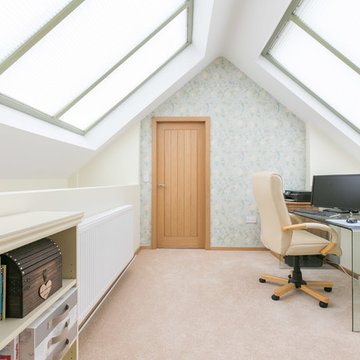
Home Office in the landing space
Réalisation d'un petit bureau champêtre avec moquette, un bureau indépendant et un mur multicolore.
Réalisation d'un petit bureau champêtre avec moquette, un bureau indépendant et un mur multicolore.
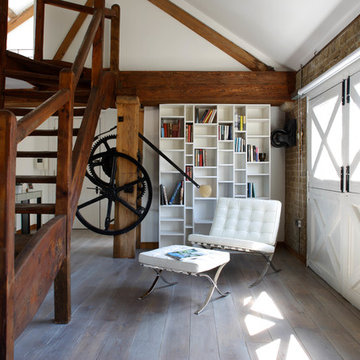
RDA were involved in a renovation of an existing warehouse. This involved a total new fit out from a shell in a conservation area in Bermondsey, London. The client wanted to preserve the heritage and wellbeing of the original building whilst requiring a 3 bedroom flat.
Photo by Rob Parrish
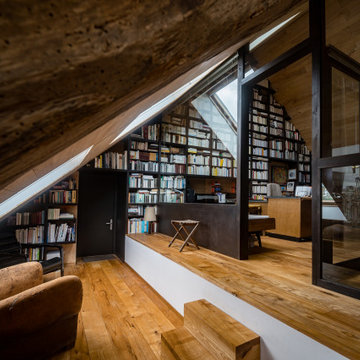
aménagement d'un bureau sur un ancien fenil, bibliothèque pignon
Idée de décoration pour un grand bureau champêtre avec un mur multicolore, parquet foncé, aucune cheminée, un bureau intégré, un sol beige, un plafond en bois et boiseries.
Idée de décoration pour un grand bureau champêtre avec un mur multicolore, parquet foncé, aucune cheminée, un bureau intégré, un sol beige, un plafond en bois et boiseries.
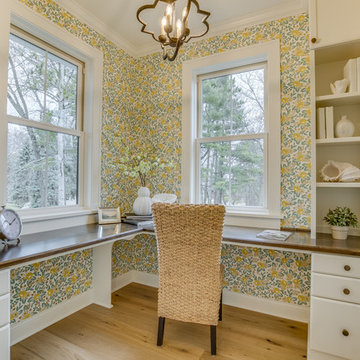
Home office with built ins and a great view - Photo by Sky Definition
Idées déco pour un bureau campagne de taille moyenne avec parquet clair, aucune cheminée, un bureau intégré, un sol beige et un mur multicolore.
Idées déco pour un bureau campagne de taille moyenne avec parquet clair, aucune cheminée, un bureau intégré, un sol beige et un mur multicolore.
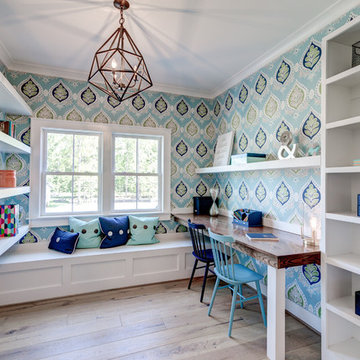
Your kids will actually want to do their homework in this homework space with its wallpaper accents, floating shelves and desk space!
Cette image montre un bureau rustique de taille moyenne avec un mur multicolore, parquet clair, aucune cheminée, un sol marron et un bureau intégré.
Cette image montre un bureau rustique de taille moyenne avec un mur multicolore, parquet clair, aucune cheminée, un sol marron et un bureau intégré.
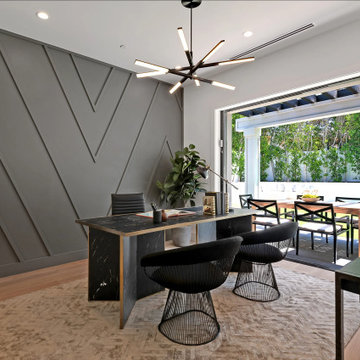
Exemple d'un bureau nature avec un mur multicolore, parquet clair, aucune cheminée, un bureau indépendant, un sol marron et boiseries.
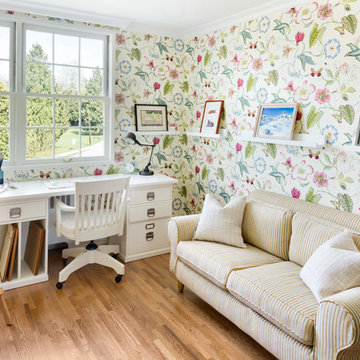
Exemple d'un bureau nature de type studio avec un mur multicolore, parquet clair, un bureau indépendant et un sol marron.
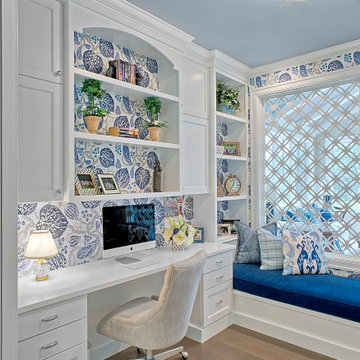
Cette photo montre un bureau nature avec un mur multicolore, un sol en bois brun, un sol marron et un bureau intégré.
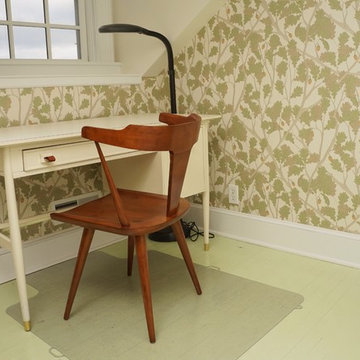
Cette image montre un bureau rustique de taille moyenne avec un mur multicolore, parquet peint, aucune cheminée et un sol vert.
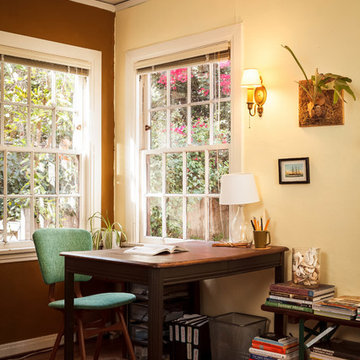
This bedroom is part of a tudor home that was built in 1936. This space needed to work for a modern, young creative woman while still fitting the architecture of the home.
Photo cred: Angela Hess
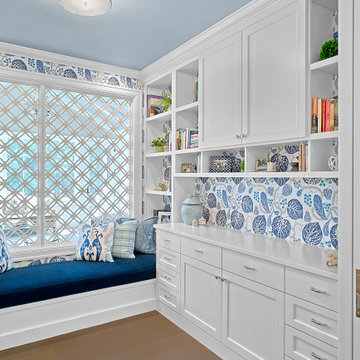
Idées déco pour un bureau campagne avec un mur multicolore, un sol en bois brun, un bureau intégré et un sol marron.
Idées déco de bureaux campagne avec un mur multicolore
1