Idées déco de cuisines campagne avec un plan de travail en inox
Trier par :
Budget
Trier par:Populaires du jour
1 - 20 sur 258 photos
1 sur 3
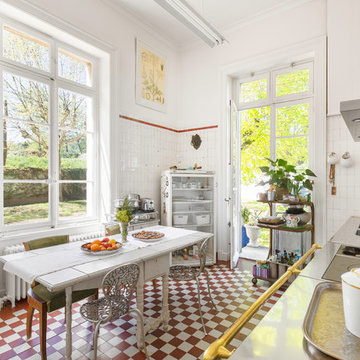
@Florian Peallat
Réalisation d'une cuisine américaine linéaire champêtre avec un évier 2 bacs, un plan de travail en inox, une crédence blanche, un sol rouge et un plan de travail gris.
Réalisation d'une cuisine américaine linéaire champêtre avec un évier 2 bacs, un plan de travail en inox, une crédence blanche, un sol rouge et un plan de travail gris.
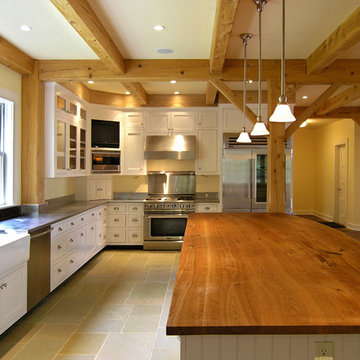
The combination of white painted cabinets, the richly-hued reclaimed cherry island and the stainless countertops and appliances all combine to give this kitchen a modern but warm farmhouse feeling.

Exemple d'une cuisine parallèle nature avec un évier intégré, un placard à porte plane, des portes de placard grises, un plan de travail en inox, îlot, un sol gris, un plan de travail gris et poutres apparentes.
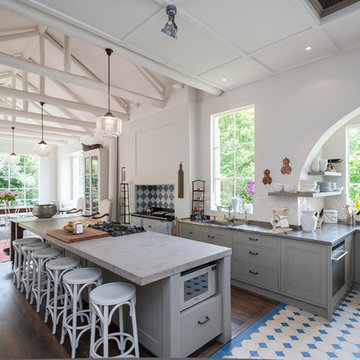
Réalisation d'une cuisine américaine champêtre avec un placard à porte shaker, des portes de placard grises, un plan de travail en inox, une crédence multicolore, une crédence en céramique, un électroménager de couleur, un sol en bois brun, îlot et un évier de ferme.
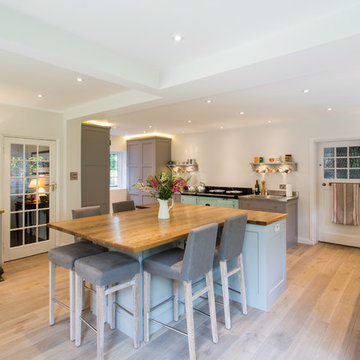
Aménagement d'une grande cuisine américaine campagne en U avec un évier de ferme, un placard à porte shaker, des portes de placard grises, un plan de travail en inox, un sol en bois brun, îlot et un électroménager de couleur.
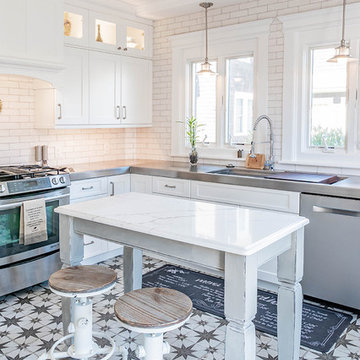
Benjamin Hale
Inspiration pour une cuisine rustique en L avec un évier intégré, un placard à porte shaker, des portes de placard blanches, un plan de travail en inox, une crédence blanche, une crédence en carrelage métro, un électroménager en acier inoxydable, îlot, un sol multicolore et fenêtre au-dessus de l'évier.
Inspiration pour une cuisine rustique en L avec un évier intégré, un placard à porte shaker, des portes de placard blanches, un plan de travail en inox, une crédence blanche, une crédence en carrelage métro, un électroménager en acier inoxydable, îlot, un sol multicolore et fenêtre au-dessus de l'évier.
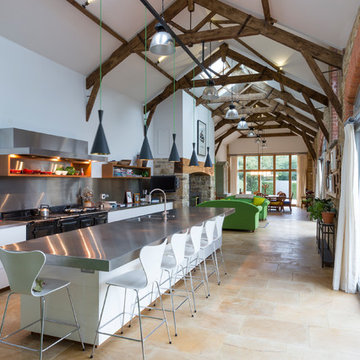
Graham Gaunt
Idées déco pour une cuisine ouverte parallèle campagne avec un évier 2 bacs, un plan de travail en inox, une crédence métallisée, îlot, un sol beige et un plan de travail gris.
Idées déco pour une cuisine ouverte parallèle campagne avec un évier 2 bacs, un plan de travail en inox, une crédence métallisée, îlot, un sol beige et un plan de travail gris.
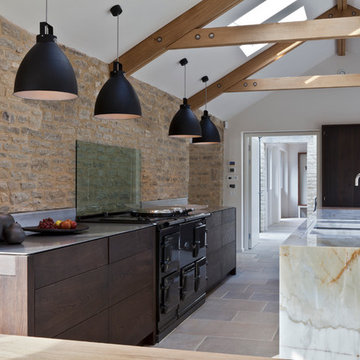
Aménagement d'une cuisine campagne en bois foncé avec un placard à porte plane, un plan de travail en inox, une crédence en feuille de verre et îlot.
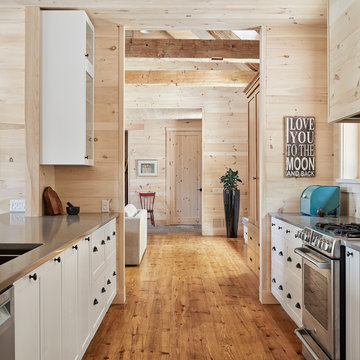
Idée de décoration pour une cuisine parallèle champêtre fermée et de taille moyenne avec un évier encastré, un placard à porte shaker, des portes de placard blanches, un plan de travail en inox, une crédence beige, une crédence en bois, un électroménager en acier inoxydable, un sol en bois brun, aucun îlot, un sol marron et un plan de travail gris.

Exemple d'une grande cuisine américaine linéaire nature avec un évier posé, des portes de placard beiges, un plan de travail en inox, une crédence multicolore, un sol en bois brun, une péninsule et un placard à porte plane.
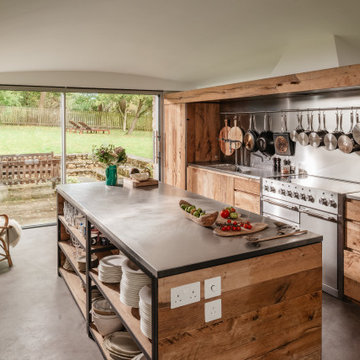
Réalisation d'une grande cuisine ouverte champêtre en L avec un plan de travail en inox, sol en béton ciré et îlot.

Thoughtful design and detailed craft combine to create this timelessly elegant custom home. The contemporary vocabulary and classic gabled roof harmonize with the surrounding neighborhood and natural landscape. Built from the ground up, a two story structure in the front contains the private quarters, while the one story extension in the rear houses the Great Room - kitchen, dining and living - with vaulted ceilings and ample natural light. Large sliding doors open from the Great Room onto a south-facing patio and lawn creating an inviting indoor/outdoor space for family and friends to gather.
Chambers + Chambers Architects
Stone Interiors
Federika Moller Landscape Architecture
Alanna Hale Photography
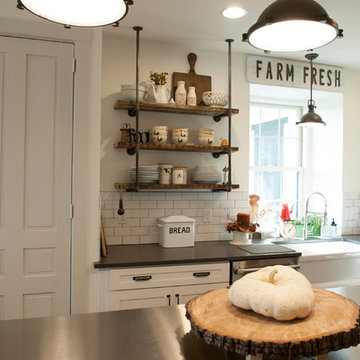
Cette image montre une cuisine américaine rustique en U de taille moyenne avec un évier de ferme, un placard sans porte, une crédence blanche, une crédence en carrelage métro, un électroménager en acier inoxydable, un sol en bois brun, îlot, un sol marron, des portes de placard blanches et un plan de travail en inox.

Designed by Malia Schultheis and built by Tru Form Tiny. This Tiny Home features Blue stained pine for the ceiling, pine wall boards in white, custom barn door, custom steel work throughout, and modern minimalist window trim. The Cabinetry is Maple with stainless steel countertop and hardware. The backsplash is a glass and stone mix. It only has a 2 burner cook top and no oven. The washer/ drier combo is in the kitchen area. Open shelving was installed to maintain an open feel.
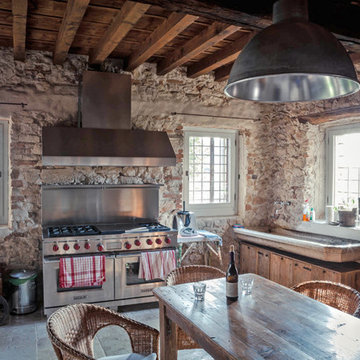
Foto di Michele Mascalzoni
Cette photo montre une grande cuisine nature en bois clair avec un évier de ferme, un plan de travail en inox, un électroménager en acier inoxydable, un sol en calcaire et un sol beige.
Cette photo montre une grande cuisine nature en bois clair avec un évier de ferme, un plan de travail en inox, un électroménager en acier inoxydable, un sol en calcaire et un sol beige.
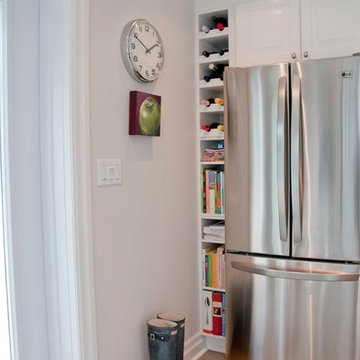
This kitchen is an addition to the back of a house built in the early 1900's in downtown Ottawa. The original space was completely demolished and replaced with this bright open kitchen. A large island allows the client to cook and keeps guests close by at the large island. New large French doors were added so that the kitchen now opens directly onto a lovely deck.The new doors also flood the kitchen with light and provide a view of the garden. To give the kitchen a farmhouse feel the cabinets are white, the tile is a classic subway and the counters are a mix of butcher block and white quartz. The clean backdrop allows the client to add colour and personalize the kitchen were her collection of dishes and accessories. As a tenant occupies the client's basement a stacked Miele washer and dryer was incorporated into the pantry section and hidden behind pantry doors.
Photo: Kelsey Mercier

Photo by: Warren Lieb
Idée de décoration pour une cuisine champêtre avec un plan de travail en inox, un électroménager blanc et un placard avec porte à panneau encastré.
Idée de décoration pour une cuisine champêtre avec un plan de travail en inox, un électroménager blanc et un placard avec porte à panneau encastré.

Designed by Malia Schultheis and built by Tru Form Tiny. This Tiny Home features Blue stained pine for the ceiling, pine wall boards in white, custom barn door, custom steel work throughout, and modern minimalist window trim. The Cabinetry is Maple with stainless steel countertop and hardware. The backsplash is a glass and stone mix. It only has a 2 burner cook top and no oven. The washer/ drier combo is in the kitchen area. Open shelving was installed to maintain an open feel.
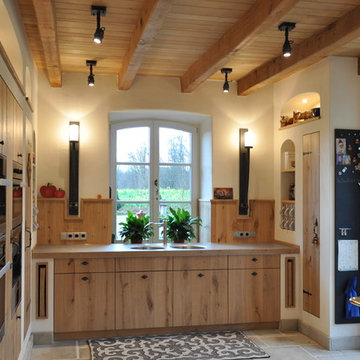
Landhausküche individuell nach Maß aus der eigenen Tischlerei von KLOCKE Interieur, Möbelwerkstätte GmbH
Cette image montre une très grande cuisine américaine rustique en bois brun avec un plan de travail en inox, un électroménager en acier inoxydable, un placard à porte plane, un évier 2 bacs, aucun îlot et une crédence en bois.
Cette image montre une très grande cuisine américaine rustique en bois brun avec un plan de travail en inox, un électroménager en acier inoxydable, un placard à porte plane, un évier 2 bacs, aucun îlot et une crédence en bois.
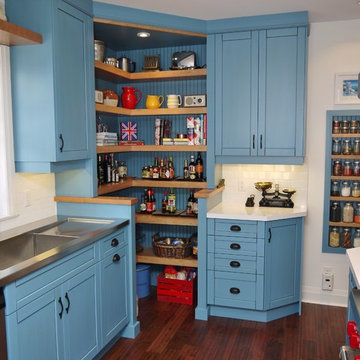
Inspired by Chef Michael Smith's kitchen, as well as a painting of Santorini, which hangs over the spice library.
Design and Photos by Uli Rankin
Cette photo montre une cuisine nature avec un évier intégré, des portes de placard bleues, un plan de travail en inox, une crédence blanche, une crédence en carrelage métro, un électroménager en acier inoxydable et un placard sans porte.
Cette photo montre une cuisine nature avec un évier intégré, des portes de placard bleues, un plan de travail en inox, une crédence blanche, une crédence en carrelage métro, un électroménager en acier inoxydable et un placard sans porte.
Idées déco de cuisines campagne avec un plan de travail en inox
1