Idées déco de cuisines campagne avec un sol en carrelage de porcelaine
Trier par :
Budget
Trier par:Populaires du jour
1 - 20 sur 3 330 photos
1 sur 3

Aménagement d'une arrière-cuisine campagne en bois brun de taille moyenne avec un plan de travail en surface solide, un sol en carrelage de porcelaine, aucun îlot et un sol gris.

Stacy Zarin Goldberg
Idées déco pour une cuisine bicolore campagne en U de taille moyenne avec un placard à porte shaker, un plan de travail en quartz modifié, une crédence blanche, une crédence en carreau de porcelaine, un électroménager en acier inoxydable, un sol en carrelage de porcelaine, îlot, un plan de travail blanc, un évier encastré, un sol multicolore et fenêtre au-dessus de l'évier.
Idées déco pour une cuisine bicolore campagne en U de taille moyenne avec un placard à porte shaker, un plan de travail en quartz modifié, une crédence blanche, une crédence en carreau de porcelaine, un électroménager en acier inoxydable, un sol en carrelage de porcelaine, îlot, un plan de travail blanc, un évier encastré, un sol multicolore et fenêtre au-dessus de l'évier.

Cette image montre une très grande arrière-cuisine rustique avec un évier 2 bacs, un placard avec porte à panneau encastré, des portes de placard blanches, plan de travail en marbre, une crédence blanche, une crédence en céramique, un électroménager en acier inoxydable, un sol en carrelage de porcelaine et un sol marron.

Custom hood with faux finish
Reflex Photo
Inspiration pour une grande cuisine américaine rustique en L avec un placard avec porte à panneau encastré, des portes de placard blanches, une crédence blanche, un électroménager en acier inoxydable, îlot, un évier encastré et un sol en carrelage de porcelaine.
Inspiration pour une grande cuisine américaine rustique en L avec un placard avec porte à panneau encastré, des portes de placard blanches, une crédence blanche, un électroménager en acier inoxydable, îlot, un évier encastré et un sol en carrelage de porcelaine.

We designed an addition to the house to include the new kitchen, expanded mudroom and relocated laundry room. The kitchen features an abundance of countertop and island space, island seating, a farmhouse sink, custom walnut cabinetry and floating shelves, a breakfast nook with built-in bench seating and porcelain tile flooring.

Heritage Cherry Coffee/Cat Station. We took advantage of an offset wall to create a functional coffee nook. An open bottom base cabinet with arched valance provide the perfect area to feed Kitty Cat

Cambria Britannica in a honed finished was used on the countertops.
Exemple d'une petite cuisine américaine nature en L avec un évier encastré, un placard avec porte à panneau encastré, des portes de placard blanches, un plan de travail en quartz modifié, une crédence blanche, une crédence en marbre, un électroménager en acier inoxydable, un sol en carrelage de porcelaine, îlot, un sol gris et un plan de travail blanc.
Exemple d'une petite cuisine américaine nature en L avec un évier encastré, un placard avec porte à panneau encastré, des portes de placard blanches, un plan de travail en quartz modifié, une crédence blanche, une crédence en marbre, un électroménager en acier inoxydable, un sol en carrelage de porcelaine, îlot, un sol gris et un plan de travail blanc.

Anne Matheis Photography
Cette image montre une petite cuisine rustique en L avec un placard à porte shaker, des portes de placard bleues, un plan de travail en quartz modifié, une crédence blanche, une crédence en carrelage métro, un électroménager en acier inoxydable, un sol en carrelage de porcelaine, îlot et un évier encastré.
Cette image montre une petite cuisine rustique en L avec un placard à porte shaker, des portes de placard bleues, un plan de travail en quartz modifié, une crédence blanche, une crédence en carrelage métro, un électroménager en acier inoxydable, un sol en carrelage de porcelaine, îlot et un évier encastré.

Aménagement d'une cuisine américaine campagne en L de taille moyenne avec un évier de ferme, un plan de travail en quartz modifié, une crédence blanche, un électroménager en acier inoxydable, un sol en carrelage de porcelaine, un placard à porte shaker, des portes de placard grises et une péninsule.

Built in bench and storage cabinets inside a pool house cabana. White shaker cabinets installed with shiplap walls and tile flooring.
Cette photo montre une petite cuisine linéaire nature fermée avec un évier encastré, un placard à porte shaker, des portes de placard blanches, un plan de travail en quartz modifié, une crédence blanche, une crédence en lambris de bois, un électroménager en acier inoxydable, un sol en carrelage de porcelaine, aucun îlot, un sol gris, un plan de travail blanc et un plafond en lambris de bois.
Cette photo montre une petite cuisine linéaire nature fermée avec un évier encastré, un placard à porte shaker, des portes de placard blanches, un plan de travail en quartz modifié, une crédence blanche, une crédence en lambris de bois, un électroménager en acier inoxydable, un sol en carrelage de porcelaine, aucun îlot, un sol gris, un plan de travail blanc et un plafond en lambris de bois.

Idées déco pour une grande cuisine américaine campagne avec un évier posé, un placard à porte plane, un plan de travail en bois, un électroménager de couleur, un sol en carrelage de porcelaine, aucun îlot, un sol beige et un plan de travail marron.
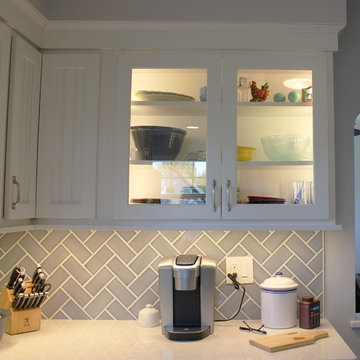
Beaded door kitchen cabinets painted white paired with Cambria Swanbridge quartz tops and a blue gray subway tile backsplash. A classic and clean look for a farmhouse style kitchen. Kitchen remodeled from start to finish by Village Home Stores.

Rory Corrigan
Cette image montre une cuisine ouverte rustique en L de taille moyenne avec un évier encastré, un placard à porte affleurante, des portes de placard grises, un plan de travail en quartz, une crédence miroir, un électroménager noir, un sol en carrelage de porcelaine, îlot et un sol blanc.
Cette image montre une cuisine ouverte rustique en L de taille moyenne avec un évier encastré, un placard à porte affleurante, des portes de placard grises, un plan de travail en quartz, une crédence miroir, un électroménager noir, un sol en carrelage de porcelaine, îlot et un sol blanc.

Exemple d'une grande cuisine ouverte nature en L avec un évier de ferme, un placard à porte shaker, des portes de placard grises, un plan de travail en béton, une crédence blanche, une crédence en carrelage métro, un électroménager en acier inoxydable, un sol en carrelage de porcelaine, 2 îlots et un sol marron.
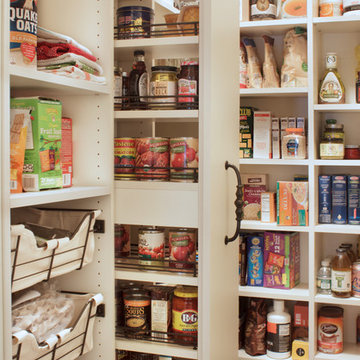
The pantry pull-out shelves pack tons of storage into a slim space that utilized the entire depth of the cabinet.
Kara Lashuay
Idées déco pour une petite arrière-cuisine campagne en U avec un évier de ferme, un placard à porte plane, des portes de placard blanches, un électroménager en acier inoxydable et un sol en carrelage de porcelaine.
Idées déco pour une petite arrière-cuisine campagne en U avec un évier de ferme, un placard à porte plane, des portes de placard blanches, un électroménager en acier inoxydable et un sol en carrelage de porcelaine.
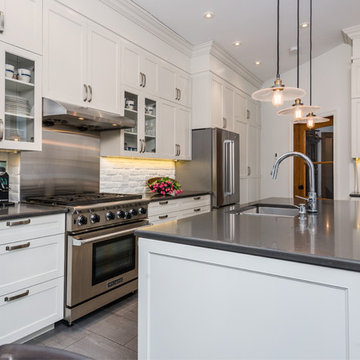
Tudor
Aménagement d'une cuisine linéaire campagne fermée et de taille moyenne avec un évier encastré, un placard à porte shaker, des portes de placard blanches, un plan de travail en quartz modifié, une crédence blanche, une crédence en brique, un électroménager en acier inoxydable, un sol en carrelage de porcelaine et îlot.
Aménagement d'une cuisine linéaire campagne fermée et de taille moyenne avec un évier encastré, un placard à porte shaker, des portes de placard blanches, un plan de travail en quartz modifié, une crédence blanche, une crédence en brique, un électroménager en acier inoxydable, un sol en carrelage de porcelaine et îlot.
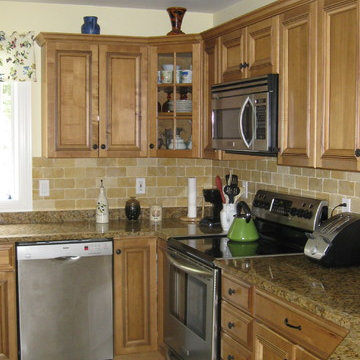
The square patterned porcelain tiles make a simple statement in this country styled kitchen. Extensive counter space makes entertaining and alike a breeze. The recessed ceiling lights and center ceiling light illuminate this kitchen with ease.

This small house needed a major kitchen upgrade, but one that would do double-duty for the homeowner. Without the square footage in the home for a true laundry room, the stacked washer and dryer had been crammed into a narrow hall adjoining the kitchen. Opening up the two spaces to each other meant a more spacious kitchen, but it also meant that the laundry machines needed to be housed and hidden within the kitchen. To make the space work for both purposes, the stacked washer and dryer are concealed behind cabinet doors but are near the bar-height table. The table can now serve as both a dining area and a place for folding when needed. However, the best thing about this remodel is that all of this function is not to the detriment of style. Gorgeous beaded-inset cabinetry in a rustic, glazed finish is just as warm and inviting as the newly re-faced fireplace.
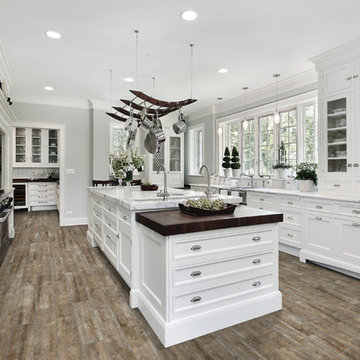
6.5" x 20" floor tile in a staggered application
Idée de décoration pour une grande cuisine champêtre en U fermée avec un évier encastré, un placard avec porte à panneau encastré, des portes de placard blanches, plan de travail en marbre, une crédence grise, un électroménager en acier inoxydable, îlot et un sol en carrelage de porcelaine.
Idée de décoration pour une grande cuisine champêtre en U fermée avec un évier encastré, un placard avec porte à panneau encastré, des portes de placard blanches, plan de travail en marbre, une crédence grise, un électroménager en acier inoxydable, îlot et un sol en carrelage de porcelaine.

A modern farmhouse style kitchen & family room in a updated Colonial Revival house. Kitchen with L shaped island and banquette that opens up to family room opening up with accorrdian doors to outdoor kitchen deck. Area includes porcelain plank wood flooring, matching marble backsplash, walk-in pantry and appliances such as full-height wine refrigerator, 54 inch refrigerator-freezer, built-in coffee machine, microwaver drawer, 48 inch range, and dishwasher with farm sink.
Idées déco de cuisines campagne avec un sol en carrelage de porcelaine
1