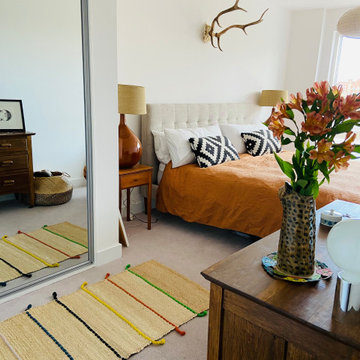Idées déco de chambres parentales vertes
Trier par :
Budget
Trier par:Populaires du jour
1 - 20 sur 3 260 photos
1 sur 3
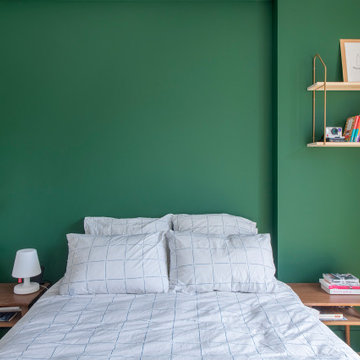
Agrandir l’espace et préparer une future chambre d’enfant
Nous avons exécuté le projet Commandeur pour des clients trentenaires. Il s’agissait de leur premier achat immobilier, un joli appartement dans le Nord de Paris.
L’objet de cette rénovation partielle visait à réaménager la cuisine, repenser l’espace entre la salle de bain, la chambre et le salon. Nous avons ainsi pu, à travers l’implantation d’un mur entre la chambre et le salon, créer une future chambre d’enfant.
Coup de coeur spécial pour la cuisine Ikea. Elle a été customisée par nos architectes via Superfront. Superfront propose des matériaux chics et luxueux, made in Suède; de quoi passer sa cuisine Ikea au niveau supérieur !

From foundation pour to welcome home pours, we loved every step of this residential design. This home takes the term “bringing the outdoors in” to a whole new level! The patio retreats, firepit, and poolside lounge areas allow generous entertaining space for a variety of activities.
Coming inside, no outdoor view is obstructed and a color palette of golds, blues, and neutrals brings it all inside. From the dramatic vaulted ceiling to wainscoting accents, no detail was missed.
The master suite is exquisite, exuding nothing short of luxury from every angle. We even brought luxury and functionality to the laundry room featuring a barn door entry, island for convenient folding, tiled walls for wet/dry hanging, and custom corner workspace – all anchored with fabulous hexagon tile.
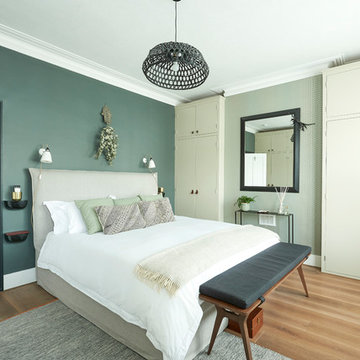
Guy Lockwood
Exemple d'une chambre parentale tendance de taille moyenne avec un mur vert, parquet clair et un sol beige.
Exemple d'une chambre parentale tendance de taille moyenne avec un mur vert, parquet clair et un sol beige.
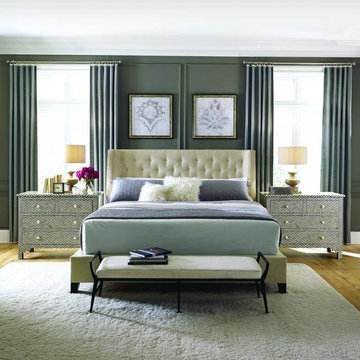
Réalisation d'une grande chambre parentale tradition avec un mur gris, un sol en bois brun, aucune cheminée et un sol beige.
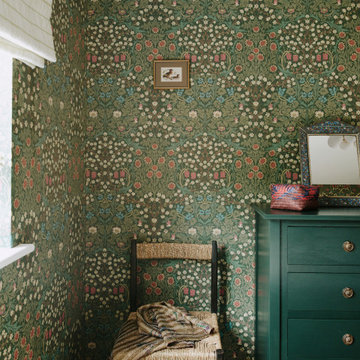
Master Bedroom Designed by Studio November at our Oxfordshire Country House Project
Exemple d'une chambre parentale nature de taille moyenne avec du papier peint.
Exemple d'une chambre parentale nature de taille moyenne avec du papier peint.
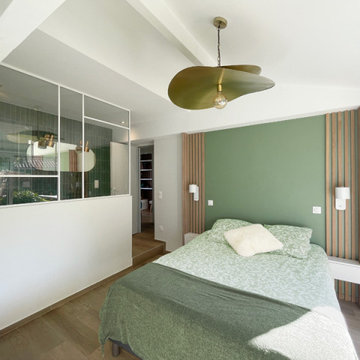
. Peinture: https://argile-peinture.com/
---------------------------------------------------------------------------------------
. Robinetterie: Grohe:
https://www.grohe.fr/fr_fr/

Luxury modern farmhouse master bedroom featuring jumbo shiplap accent wall and fireplace, oversized pendants, custom built-ins, wet bar, and vaulted ceilings.
Paint color: SW Elephant Ear
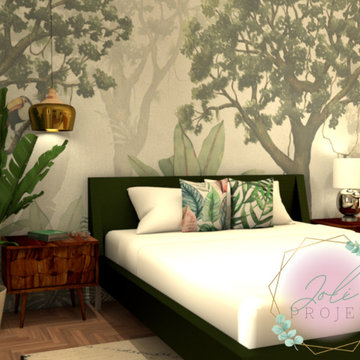
Réalisation d'une chambre parentale ethnique de taille moyenne avec un mur vert, parquet clair, aucune cheminée, un sol marron et du papier peint.
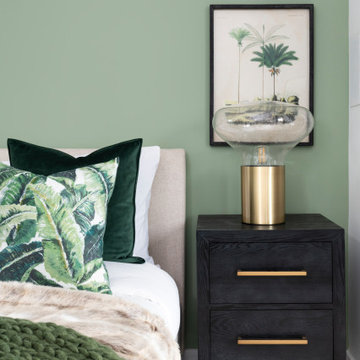
A contemporary space designed for Telford Homes as a show home for their New Garden Quarter development.
When designing this space, I really focused on bringing the outside in, as all apartments are centered around a beautiful communal garden, created to encourage community.
The brief was to portray the fast-paced city lifestyle, with clean colours and natural woods with greenery throughout, representing the landscaped garden development, whilst conveying a luxury meets convenience lifestyle.
It was to be stylish, cool yet cosy in design with a light and more 'earthy' environment and a mixture of materials.

Master bedroom
Idée de décoration pour une chambre parentale design de taille moyenne avec un mur blanc, sol en béton ciré, un sol noir et boiseries.
Idée de décoration pour une chambre parentale design de taille moyenne avec un mur blanc, sol en béton ciré, un sol noir et boiseries.
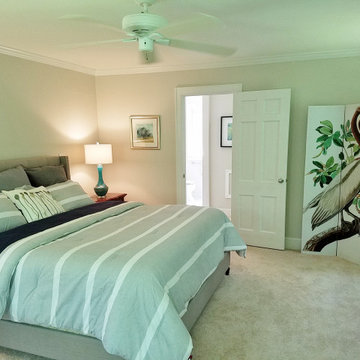
Cette image montre une chambre traditionnelle avec un mur gris et un sol beige.
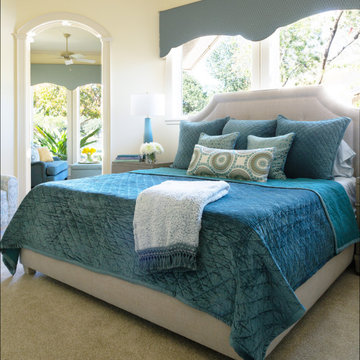
With this Master Bedroom, I added an upholstered bed with a straight clean line to compliment the window detail. The two nightstands that are added fit the very small space, the two tall slender lamps were added to give it height. A softly shaped cornice to cover the half windows along with remote controlled shades tucked underneath during the daytime. The bedding and fabric on the cornice were selected to match and to bring in more color. All of these details are opening this space up and not overcrowding it. Painted in Sherwin William 7623 Buff

Idées déco pour une chambre parentale contemporaine avec un mur noir, parquet foncé, aucune cheminée et un sol marron.
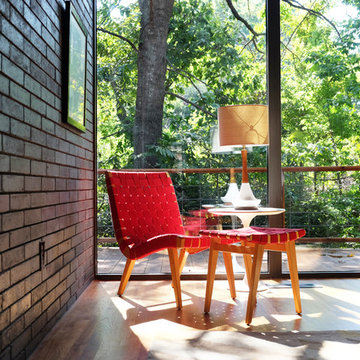
Photo: Roy Aguilar
Cette image montre une chambre parentale vintage de taille moyenne avec un mur blanc et parquet clair.
Cette image montre une chambre parentale vintage de taille moyenne avec un mur blanc et parquet clair.
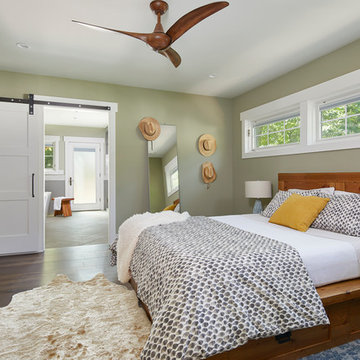
Photography: Andrea Calo
Cette photo montre une petite chambre parentale nature avec parquet foncé, un mur vert et un sol marron.
Cette photo montre une petite chambre parentale nature avec parquet foncé, un mur vert et un sol marron.
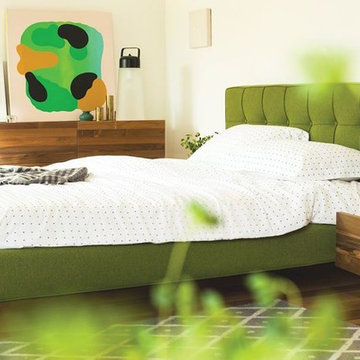
Réalisation d'une chambre parentale vintage de taille moyenne avec un mur beige, un sol en bois brun, aucune cheminée et un sol marron.

Dawn Smith Photography
Cette photo montre une grande chambre parentale chic avec un mur gris, parquet foncé, aucune cheminée et un sol marron.
Cette photo montre une grande chambre parentale chic avec un mur gris, parquet foncé, aucune cheminée et un sol marron.
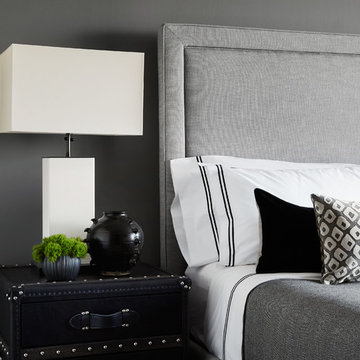
Photography: Werner Straube
Idées déco pour une chambre parentale grise et noire classique de taille moyenne avec un mur gris et aucune cheminée.
Idées déco pour une chambre parentale grise et noire classique de taille moyenne avec un mur gris et aucune cheminée.
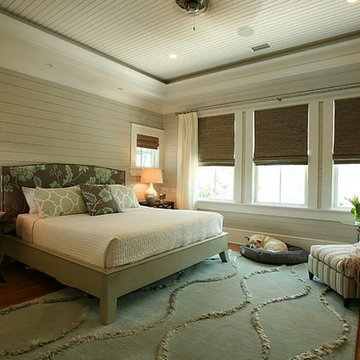
A bedroom with a calm color palette features a gray and teal patterned headboard with matching throw pillows, light gray wood paneled walls, and a round wooden side table with a gorgeous silver metallic lamp. In the corner is a cozy seating area with layered window treatments, a striped chaise, a floor lamp, a large chest of drawers, and a textured area rug.
and gorgeous hardwood floors.
Home designed by Aiken interior design firm, Nandina Home & Design. They serve Augusta, GA, and Columbia and Lexington, South Carolina.
For more about Nandina Home & Design, click here: https://nandinahome.com/
To learn more about this project, click here: https://nandinahome.com/portfolio/sullivans-island-beach-house/
Idées déco de chambres parentales vertes
1
