Idées déco de petites chambres avec un sol marron
Trier par :
Budget
Trier par:Populaires du jour
1 - 20 sur 6 036 photos
1 sur 3

Très belle réalisation d'une Tiny House sur Lacanau, fait par l’entreprise Ideal Tiny.
A la demande du client, le logement a été aménagé avec plusieurs filets LoftNets afin de rentabiliser l’espace, sécuriser l’étage et créer un espace de relaxation suspendu permettant de converser un maximum de luminosité dans la pièce.
Références : Deux filets d'habitation noirs en mailles tressées 15 mm pour la mezzanine et le garde-corps à l’étage et un filet d'habitation beige en mailles tressées 45 mm pour la terrasse extérieure.
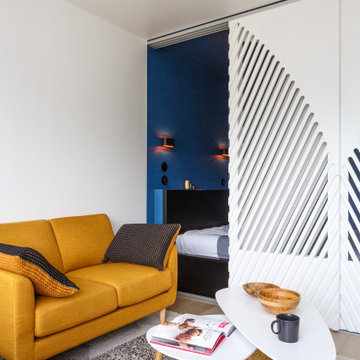
Aménagement d'une petite chambre scandinave avec un mur bleu, parquet clair et un sol marron.
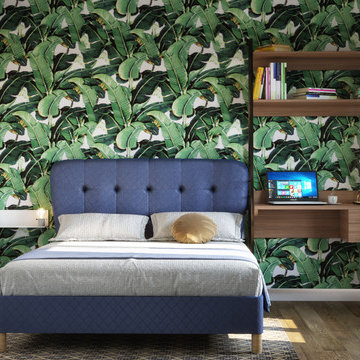
Aménagement d'une petite chambre parentale contemporaine avec parquet clair, un mur vert et un sol marron.
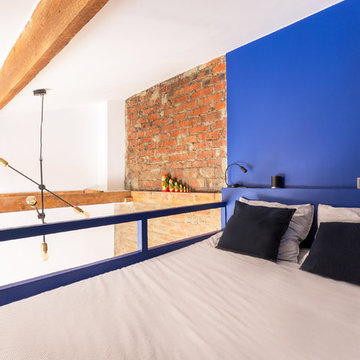
Une tête de lit a été créée en hauteur, afin d'y mettre, comme à l'hôtel, une liseuse et une prises par personne pour plus de confort. Protégés pas la rambarde elle aussi peinte en bleu pour la nuit. L'espace vide créé par la double hauteur du salon est rempli par l'envergure légère de cette suspension en métal et laiton.
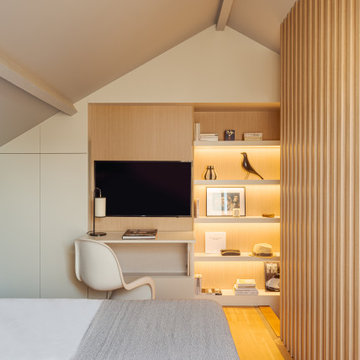
Idées déco pour une petite chambre contemporaine avec un mur blanc, un sol en bois brun, un sol marron et un plafond voûté.
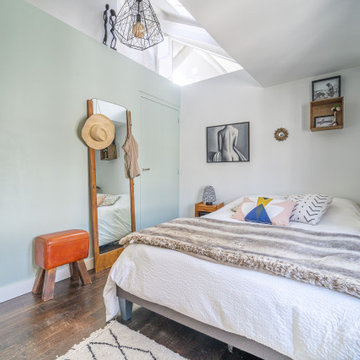
Cette image montre une petite chambre parentale bohème avec un mur blanc, parquet foncé, aucune cheminée et un sol marron.

This cozy lake cottage skillfully incorporates a number of features that would normally be restricted to a larger home design. A glance of the exterior reveals a simple story and a half gable running the length of the home, enveloping the majority of the interior spaces. To the rear, a pair of gables with copper roofing flanks a covered dining area that connects to a screened porch. Inside, a linear foyer reveals a generous staircase with cascading landing. Further back, a centrally placed kitchen is connected to all of the other main level entertaining spaces through expansive cased openings. A private study serves as the perfect buffer between the homes master suite and living room. Despite its small footprint, the master suite manages to incorporate several closets, built-ins, and adjacent master bath complete with a soaker tub flanked by separate enclosures for shower and water closet. Upstairs, a generous double vanity bathroom is shared by a bunkroom, exercise space, and private bedroom. The bunkroom is configured to provide sleeping accommodations for up to 4 people. The rear facing exercise has great views of the rear yard through a set of windows that overlook the copper roof of the screened porch below.
Builder: DeVries & Onderlinde Builders
Interior Designer: Vision Interiors by Visbeen
Photographer: Ashley Avila Photography
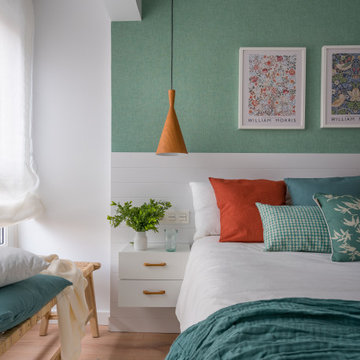
Exemple d'une petite chambre parentale blanche et bois méditerranéenne avec un mur vert, sol en stratifié et un sol marron.
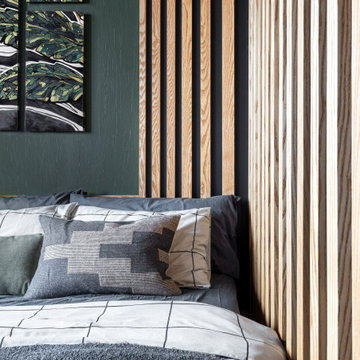
Exemple d'une petite chambre parentale tendance avec un mur vert, sol en stratifié, aucune cheminée et un sol marron.

Exemple d'une petite chambre d'amis bord de mer avec un mur blanc, parquet foncé, aucune cheminée et un sol marron.
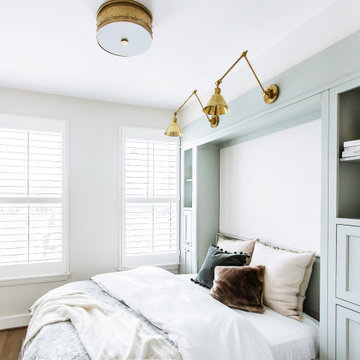
Hidden in the murphy bed built in are printer and laundry hamper. Can you guess where?
Idées déco pour une petite chambre d'amis classique avec un mur blanc, un sol en bois brun et un sol marron.
Idées déco pour une petite chambre d'amis classique avec un mur blanc, un sol en bois brun et un sol marron.
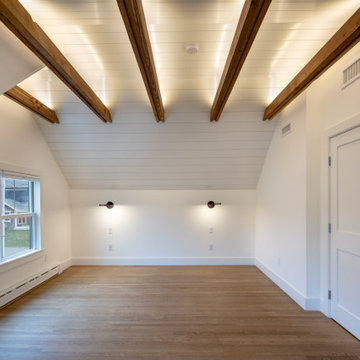
Idée de décoration pour une petite chambre marine avec un mur blanc, un sol en bois brun, un sol marron et poutres apparentes.
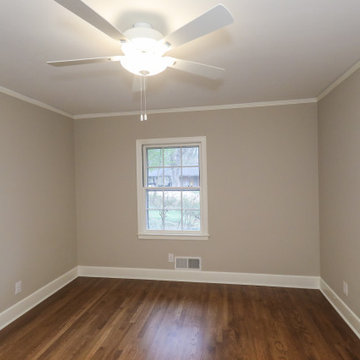
Gainesville Interior Remodeling and Porch Repair. Bedroom.
Cette photo montre une petite chambre d'amis chic avec un mur beige, un sol en bois brun et un sol marron.
Cette photo montre une petite chambre d'amis chic avec un mur beige, un sol en bois brun et un sol marron.
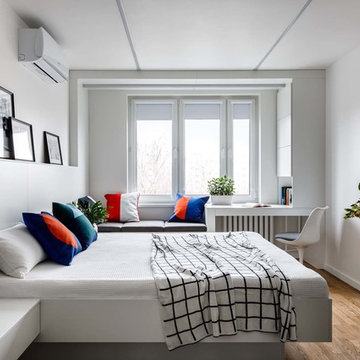
Idées déco pour une petite chambre parentale contemporaine avec un mur blanc, un sol en bois brun et un sol marron.
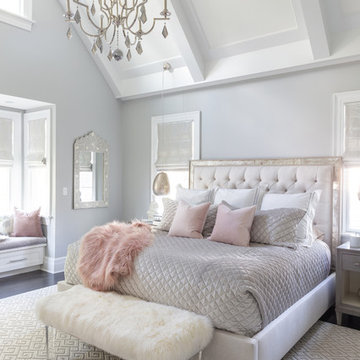
Raquel Langworthy
Inspiration pour une petite chambre parentale marine avec un mur gris, un sol en bois brun et un sol marron.
Inspiration pour une petite chambre parentale marine avec un mur gris, un sol en bois brun et un sol marron.
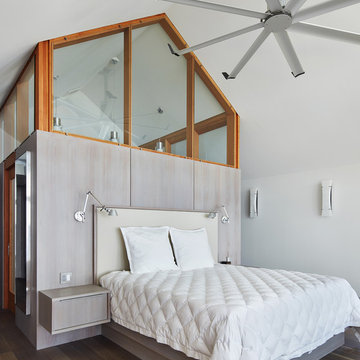
The homeowners sought to create a modest, modern, lakeside cottage, nestled into a narrow lot in Tonka Bay. The site inspired a modified shotgun-style floor plan, with rooms laid out in succession from front to back. Simple and authentic materials provide a soft and inviting palette for this modern home. Wood finishes in both warm and soft grey tones complement a combination of clean white walls, blue glass tiles, steel frames, and concrete surfaces. Sustainable strategies were incorporated to provide healthy living and a net-positive-energy-use home. Onsite geothermal, solar panels, battery storage, insulation systems, and triple-pane windows combine to provide independence from frequent power outages and supply excess power to the electrical grid.
Photos by Corey Gaffer
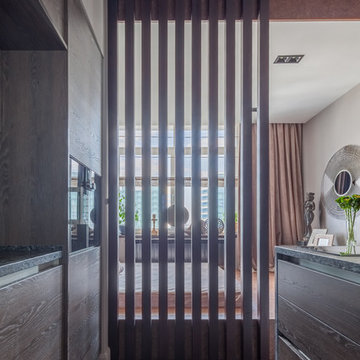
Юрий Гришко
Aménagement d'une petite chambre parentale contemporaine avec un mur gris, un sol en liège et un sol marron.
Aménagement d'une petite chambre parentale contemporaine avec un mur gris, un sol en liège et un sol marron.
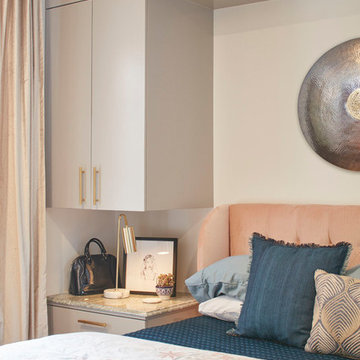
Photos by Dana Hoff
Aménagement d'une petite chambre éclectique avec un mur blanc, un sol en bois brun et un sol marron.
Aménagement d'une petite chambre éclectique avec un mur blanc, un sol en bois brun et un sol marron.
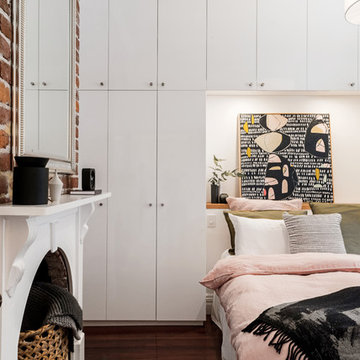
Idée de décoration pour une petite chambre parentale bohème avec un mur blanc, parquet foncé, un sol marron et une cheminée standard.
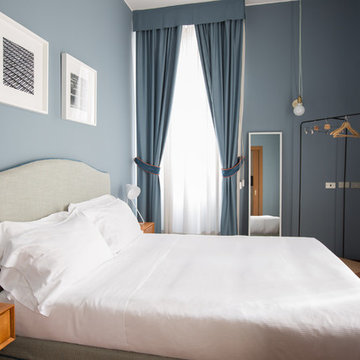
Aménagement d'une petite chambre parentale contemporaine avec un mur bleu, un sol marron, aucune cheminée et un sol en bois brun.
Idées déco de petites chambres avec un sol marron
1