Idées déco de cuisines classiques avec un plan de travail en zinc
Trier par :
Budget
Trier par:Populaires du jour
1 - 20 sur 139 photos
1 sur 3

Extensive custom millwork, two islands, and an abundance of natural light combine to create a feeling of casual sophistication in the main kitchen. A screen porch is connected, offering nearby space for gracious waterfront dining.

Ric Stovall
Cette photo montre une arrière-cuisine chic en U et bois brun de taille moyenne avec un évier de ferme, un placard à porte shaker, un plan de travail en zinc, une crédence grise, une crédence en carreau de porcelaine, un électroménager en acier inoxydable, un sol en bois brun, aucun îlot et un sol marron.
Cette photo montre une arrière-cuisine chic en U et bois brun de taille moyenne avec un évier de ferme, un placard à porte shaker, un plan de travail en zinc, une crédence grise, une crédence en carreau de porcelaine, un électroménager en acier inoxydable, un sol en bois brun, aucun îlot et un sol marron.
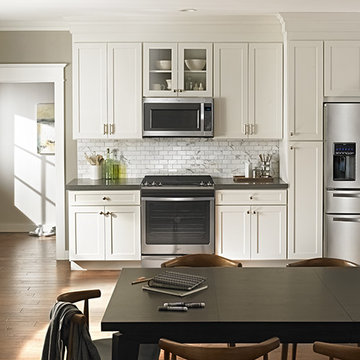
Idée de décoration pour une grande cuisine ouverte tradition en L avec un évier encastré, un placard à porte shaker, des portes de placard blanches, un plan de travail en zinc, une crédence grise, une crédence en carrelage de pierre, un électroménager en acier inoxydable et parquet foncé.

This Neo-prairie style home with its wide overhangs and well shaded bands of glass combines the openness of an island getaway with a “C – shaped” floor plan that gives the owners much needed privacy on a 78’ wide hillside lot. Photos by James Bruce and Merrick Ales.
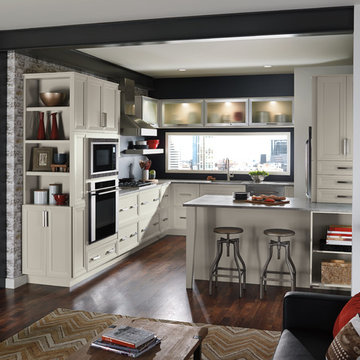
Aménagement d'une petite cuisine ouverte classique en U avec un placard avec porte à panneau encastré, des portes de placard blanches, une crédence noire, un électroménager en acier inoxydable, parquet foncé, un évier encastré, un plan de travail en zinc et une péninsule.
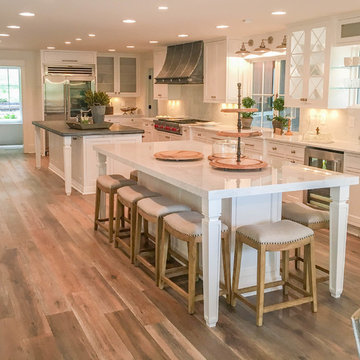
This new construction kitchen features Centra and Premier Cabinetry by Mouser, Heartland Door Style, Beaded Inset Construction in Maple Painted White/20-Matte. Also features Acid Washed Zinc Countertop, square edge, all sides Mirror Stainless Steel Edge Banding
Acid Washed Zinc Hood, Mirror Stainless Steel Accent Bands, Square Hammered Zinc Clavos
Stainless Steel 900CFM Blower Insert with Lights and controls included
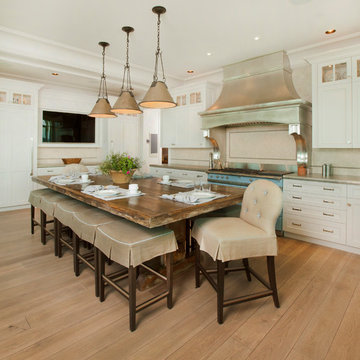
Kurt Johnson
Inspiration pour une grande cuisine ouverte encastrable traditionnelle en U avec un évier intégré, un placard avec porte à panneau encastré, des portes de placard blanches, un plan de travail en zinc, une crédence beige, une crédence en carrelage de pierre, parquet clair et îlot.
Inspiration pour une grande cuisine ouverte encastrable traditionnelle en U avec un évier intégré, un placard avec porte à panneau encastré, des portes de placard blanches, un plan de travail en zinc, une crédence beige, une crédence en carrelage de pierre, parquet clair et îlot.
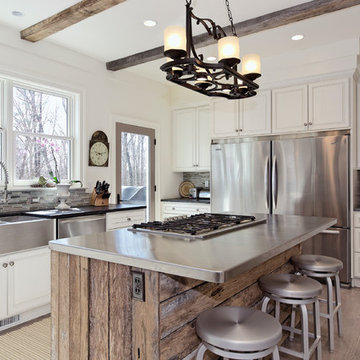
VA Home Pics
Idées déco pour une cuisine classique en U avec un évier de ferme, un placard avec porte à panneau surélevé, des portes de placard blanches, une crédence grise, une crédence en carreau briquette, un électroménager en acier inoxydable et un plan de travail en zinc.
Idées déco pour une cuisine classique en U avec un évier de ferme, un placard avec porte à panneau surélevé, des portes de placard blanches, une crédence grise, une crédence en carreau briquette, un électroménager en acier inoxydable et un plan de travail en zinc.

This kitchen was in a home dating from the early 20th century and located in the Mt. Baker neighborhood of Seattle. It is u-shaped with an island in the center topped with a zinc counter. Black and white tile was used on the floor in a tradition pattern with hexagon as the inset and a black and white border with a square mosaic around the perimeter framing the island. Cabinetry is inset traditional style with the hardware on the exterior. the base of each cabinet is framed with a footed detail. Base cabinet were painted with teal, upper cabinets are white and the full height cabinets are mahogany which is used throughout the residence. A tradition style faucet was used with the pull out attached. Cup pulls are used on the drawers and knobs have a back plate.
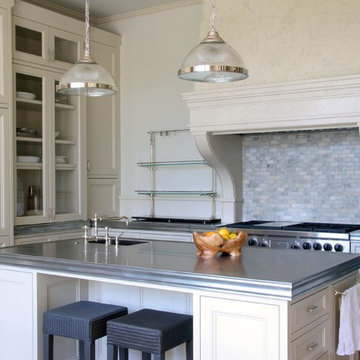
Réalisation d'une cuisine encastrable tradition avec un placard à porte vitrée, des portes de placard beiges, un plan de travail en zinc, une crédence multicolore et une crédence en carrelage de pierre.
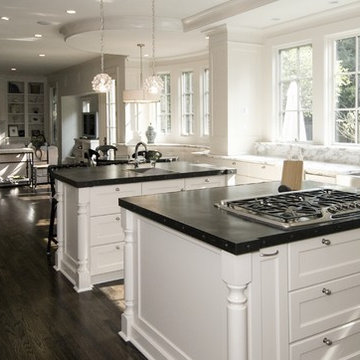
Cette image montre une cuisine américaine traditionnelle en U de taille moyenne avec un évier de ferme, un placard avec porte à panneau encastré, des portes de placard blanches, un plan de travail en zinc, une crédence blanche, une crédence en dalle de pierre, un électroménager en acier inoxydable, parquet foncé, 2 îlots et un sol marron.
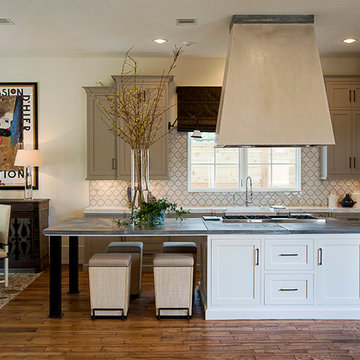
2013 West University- Best of Show Award Winner, Best Kitchen, and Peoples Choice
BwCollier Interior Design- BWC Studio, Inc
Sigi Cabello Photography
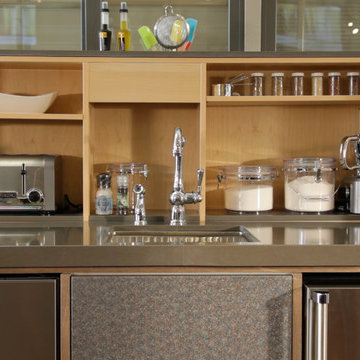
Inspiration pour une petite cuisine linéaire traditionnelle en inox fermée avec un évier encastré, un placard à porte plane, un plan de travail en zinc, un électroménager en acier inoxydable, parquet foncé, aucun îlot et un sol marron.
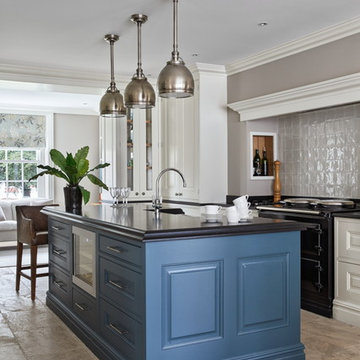
Idée de décoration pour une cuisine tradition avec un placard avec porte à panneau surélevé, un plan de travail en zinc, une crédence grise, une crédence en céramique, îlot, un sol gris et plan de travail noir.
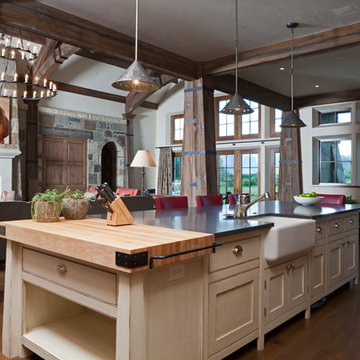
A custom home in Jackson, Wyoming
Cette image montre une grande cuisine ouverte traditionnelle en L avec un évier de ferme, un placard à porte affleurante, des portes de placard blanches, un plan de travail en zinc, un électroménager en acier inoxydable, un sol en bois brun et îlot.
Cette image montre une grande cuisine ouverte traditionnelle en L avec un évier de ferme, un placard à porte affleurante, des portes de placard blanches, un plan de travail en zinc, un électroménager en acier inoxydable, un sol en bois brun et îlot.

The butler's pantry of the home features stainless steel appliances, a herringbone flooring and a subway tile back splash.
Cette image montre une très grande arrière-cuisine traditionnelle en L avec des portes de placard blanches, un plan de travail en zinc, une crédence blanche, une crédence en carrelage métro, un électroménager en acier inoxydable, un sol multicolore et un plafond en lambris de bois.
Cette image montre une très grande arrière-cuisine traditionnelle en L avec des portes de placard blanches, un plan de travail en zinc, une crédence blanche, une crédence en carrelage métro, un électroménager en acier inoxydable, un sol multicolore et un plafond en lambris de bois.
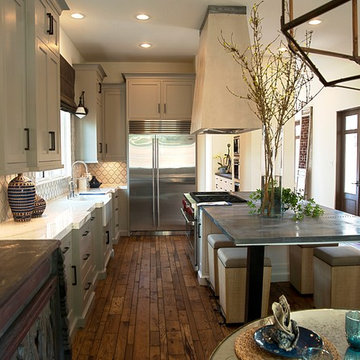
2013 West University- Best of Show Award WInner, Best Kitchen, and Peoples Choice
BwCollier Interior Design- BWC Studio, Inc
Sigi Cabello Photography
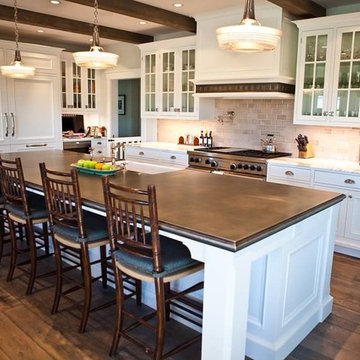
Located in Colorado. We will travel.
Budget varies.
Idées déco pour une grande cuisine parallèle classique fermée avec un placard à porte vitrée, des portes de placard blanches, un plan de travail en zinc, îlot, un évier de ferme, une crédence grise, une crédence en céramique, un électroménager en acier inoxydable et un sol en bois brun.
Idées déco pour une grande cuisine parallèle classique fermée avec un placard à porte vitrée, des portes de placard blanches, un plan de travail en zinc, îlot, un évier de ferme, une crédence grise, une crédence en céramique, un électroménager en acier inoxydable et un sol en bois brun.
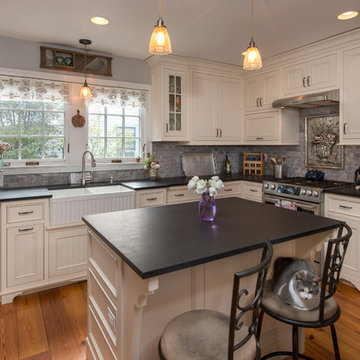
Aménagement d'une cuisine classique en U fermée et de taille moyenne avec un évier de ferme, un placard à porte affleurante, des portes de placard blanches, un plan de travail en zinc, une crédence grise, une crédence en carrelage de pierre, un électroménager en acier inoxydable, un sol en bois brun et îlot.
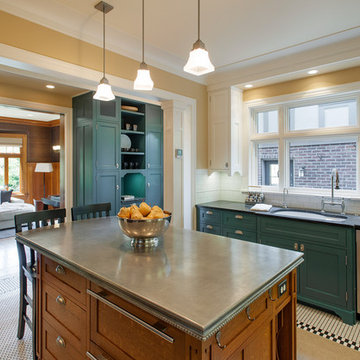
This kitchen was in a home dating from the early 20th century and located in the Mt. Baker neighborhood of Seattle. It is u-shaped with an island in the center topped with a zinc counter. Black and white tile was used on the floor in a tradition pattern with hexagon as the inset and a black and white border with a square mosaic around the perimeter framing the island. Cabinetry is inset traditional style with the hardware on the exterior. the base of each cabinet is framed with a footed detail. Base cabinet were painted with teal, upper cabinets are white and the full height cabinets are a dark maroon and the island it oak which is used throughout the residence. A tradition style faucet was used with the pull out attached. Cup pulls are used on the drawers and knobs have a back plate.
Idées déco de cuisines classiques avec un plan de travail en zinc
1