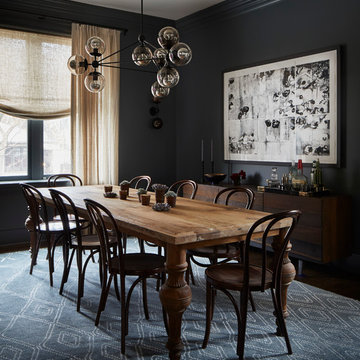Idées déco de salles à manger classiques avec un mur noir
Trier par :
Budget
Trier par:Populaires du jour
1 - 20 sur 549 photos
1 sur 3

Exemple d'une salle à manger chic fermée avec un mur noir, parquet clair, un sol beige et éclairage.
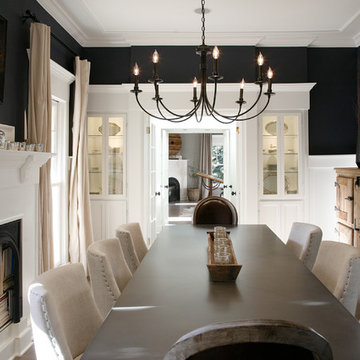
Barbara Brown Photography
Cette image montre une grande salle à manger traditionnelle fermée avec une cheminée standard, un manteau de cheminée en bois et un mur noir.
Cette image montre une grande salle à manger traditionnelle fermée avec une cheminée standard, un manteau de cheminée en bois et un mur noir.
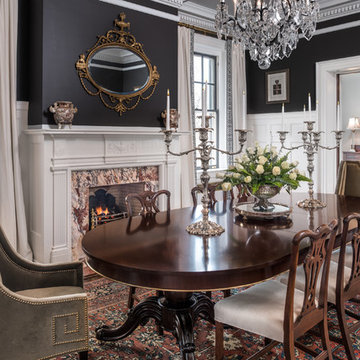
Michael Patch
Cette photo montre une salle à manger chic fermée avec un mur noir, parquet foncé, une cheminée standard, un manteau de cheminée en pierre et un sol marron.
Cette photo montre une salle à manger chic fermée avec un mur noir, parquet foncé, une cheminée standard, un manteau de cheminée en pierre et un sol marron.
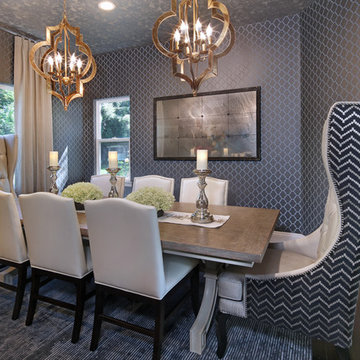
Design by 27 Diamonds Interior Design
www.27diamonds.com
Inspiration pour une salle à manger traditionnelle fermée et de taille moyenne avec parquet foncé, aucune cheminée, un mur noir et un sol marron.
Inspiration pour une salle à manger traditionnelle fermée et de taille moyenne avec parquet foncé, aucune cheminée, un mur noir et un sol marron.
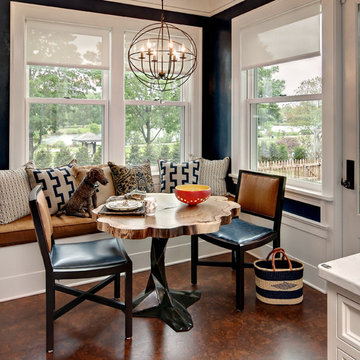
Shane Homes
Idées déco pour une salle à manger ouverte sur la cuisine classique avec un mur noir.
Idées déco pour une salle à manger ouverte sur la cuisine classique avec un mur noir.
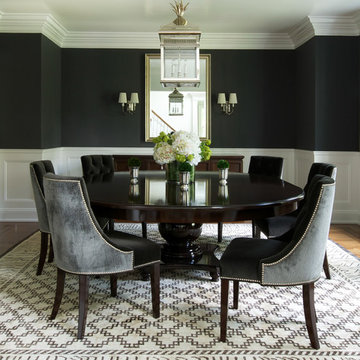
Photographer: Jane Beiles
Exemple d'une grande salle à manger chic fermée avec un mur noir, un sol en bois brun et aucune cheminée.
Exemple d'une grande salle à manger chic fermée avec un mur noir, un sol en bois brun et aucune cheminée.

The walls of this formal dining room have all been paneled and painted a crisp white to set off the stark gray used on the upper part of the walls, above the paneling. Ceilings are coffered and a dramatic large pendant lamp is placed centered in the paneled ceiling. A silk light grey rug sits proud under a 12' wide custom dining table. Reclaimed wood planks from Canada and an industrial steel base harden the soft lines of the room and provide a bit of whimsy. Dining benches sit on one side of the table, and four leather and nail head studded chairs flank the other side. The table comfortably sits a party of 12.
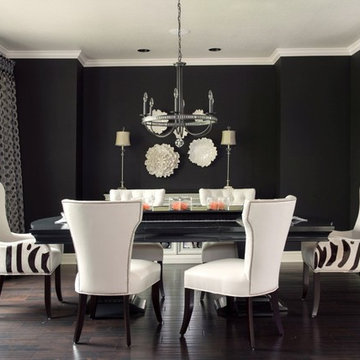
Dramatic dining rooms, black and white, Ramsey Interiors, Interior Design Kansas City
Photographer: Matt Kocourek
Cette photo montre une salle à manger chic avec un mur noir, parquet foncé et un sol marron.
Cette photo montre une salle à manger chic avec un mur noir, parquet foncé et un sol marron.

Michelle Rose Photography
Cette image montre une grande salle à manger traditionnelle fermée avec un mur noir, parquet foncé et aucune cheminée.
Cette image montre une grande salle à manger traditionnelle fermée avec un mur noir, parquet foncé et aucune cheminée.
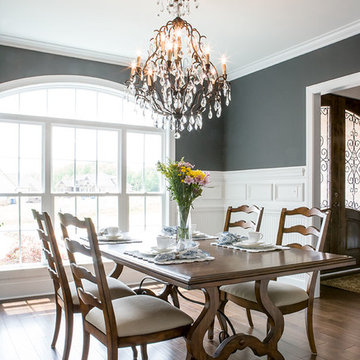
Aménagement d'une salle à manger classique fermée avec un mur noir et parquet foncé.
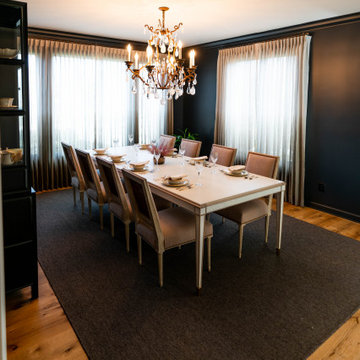
Réalisation d'une salle à manger ouverte sur le salon tradition de taille moyenne avec un mur noir et parquet clair.
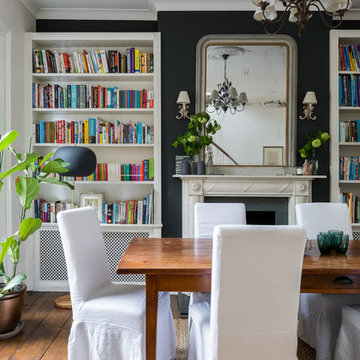
Chris Snook
Aménagement d'une salle à manger classique avec un manteau de cheminée en pierre, un mur noir, un sol en bois brun, une cheminée standard et un sol marron.
Aménagement d'une salle à manger classique avec un manteau de cheminée en pierre, un mur noir, un sol en bois brun, une cheminée standard et un sol marron.
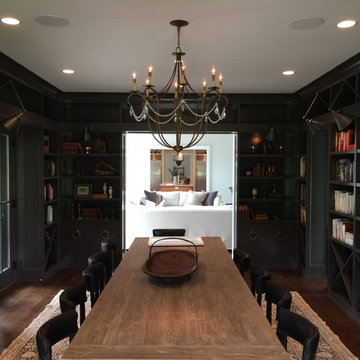
This multi purpose room serves multiple purposes for our clients family. It will be a place to to entertain, have dinner parties and a spot where children can do their homework or school projects. Photo taken by John Toniolo
John Toniolo Architect
Jeff Harting
North Shore Architect
Michigan Architect
Custom Home, Farmhouse
John Toniolo Architect
Jeff Harting
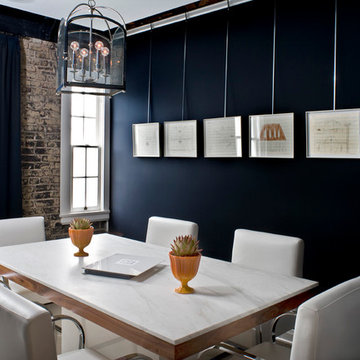
This modern home office is grounded by the Carrara marble table and surrounded by modern white chairs. The walls are upholstered in menswear fabric, which helps absorb sound and adds a tailored touch. By Kenneth Brown Design

This project began with a handsome center-entrance Colonial Revival house in a neighborhood where land values and house sizes had grown enormously since my clients moved there in the 1980s. Tear-downs had become standard in the area, but the house was in excellent condition and had a lovely recent kitchen. So we kept the existing structure as a starting point for additions that would maximize the potential beauty and value of the site
A highly detailed Gambrel-roofed gable reaches out to the street with a welcoming entry porch. The existing dining room and stair hall were pushed out with new glazed walls to create a bright and expansive interior. At the living room, a new angled bay brings light and a feeling of spaciousness to what had been a rather narrow room.
At the back of the house, a six-sided family room with a vaulted ceiling wraps around the existing kitchen. Skylights in the new ceiling bring light to the old kitchen windows and skylights.
At the head of the new stairs, a book-lined sitting area is the hub between the master suite, home office, and other bedrooms.

A run down traditional 1960's home in the heart of the san Fernando valley area is a common site for home buyers in the area. so, what can you do with it you ask? A LOT! is our answer. Most first-time home buyers are on a budget when they need to remodel and we know how to maximize it. The entire exterior of the house was redone with #stucco over layer, some nice bright color for the front door to pop out and a modern garage door is a good add. the back yard gained a huge 400sq. outdoor living space with Composite Decking from Cali Bamboo and a fantastic insulated patio made from aluminum. The pool was redone with dark color pebble-tech for better temperature capture and the 0 maintenance of the material.
Inside we used water resistance wide planks European oak look-a-like laminated flooring. the floor is continues throughout the entire home (except the bathrooms of course ? ).
A gray/white and a touch of earth tones for the wall colors to bring some brightness to the house.
The center focal point of the house is the transitional farmhouse kitchen with real reclaimed wood floating shelves and custom-made island vegetables/fruits baskets on a full extension hardware.
take a look at the clean and unique countertop cloudburst-concrete by caesarstone it has a "raw" finish texture.
The master bathroom is made entirely from natural slate stone in different sizes, wall mounted modern vanity and a fantastic shower system by Signature Hardware.
Guest bathroom was lightly remodeled as well with a new 66"x36" Mariposa tub by Kohler with a single piece quartz slab installed above it.
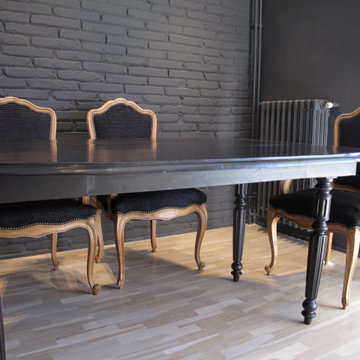
Tocho visto y pintura con cenefas decorativas.
Mesa y sillas recuperadas retapizadas en seda de Designers Guild.
Idée de décoration pour une salle à manger ouverte sur le salon tradition de taille moyenne avec un mur noir, parquet clair et un sol marron.
Idée de décoration pour une salle à manger ouverte sur le salon tradition de taille moyenne avec un mur noir, parquet clair et un sol marron.
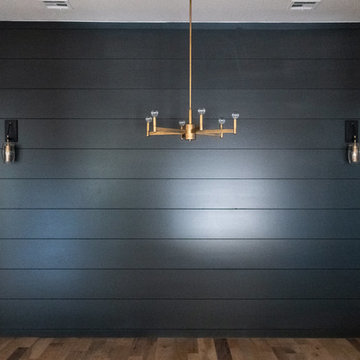
Idée de décoration pour une grande salle à manger ouverte sur le salon tradition avec un mur noir, parquet clair, aucune cheminée et un sol marron.
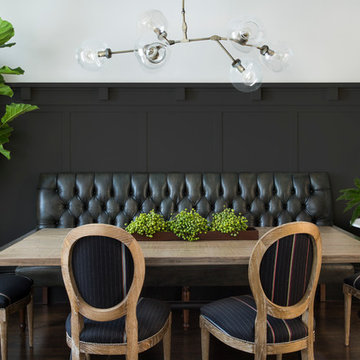
Modern Dining Room
Idées déco pour une salle à manger classique avec un sol en bois brun, un mur noir et éclairage.
Idées déco pour une salle à manger classique avec un sol en bois brun, un mur noir et éclairage.
Idées déco de salles à manger classiques avec un mur noir
1
