Salle à Manger
Trier par :
Budget
Trier par:Populaires du jour
1 - 20 sur 378 photos
1 sur 3
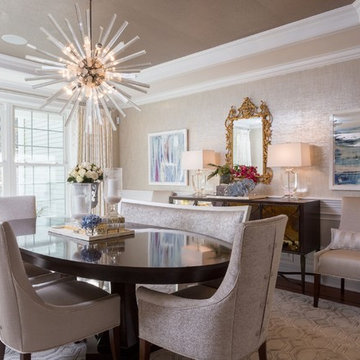
Cette image montre une grande salle à manger traditionnelle fermée avec mur métallisé, un sol en bois brun, aucune cheminée et éclairage.
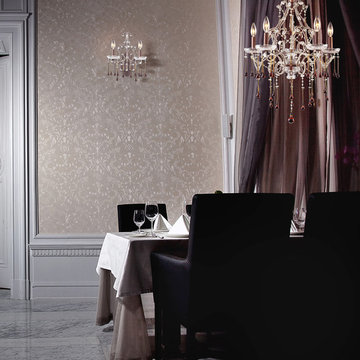
Elegant dining room with marble floors, leather seating and antique crystal 2 light wall sconce. This beautiful wall sconce will compliment any home!
Measurements and Information:
Rust Finish
From the Opulence Collection
Takes two 60 Watt Candelabra Bulb(s)
12.00'' Wide
15.00'' High
7.00'' Deep
Crystal Style
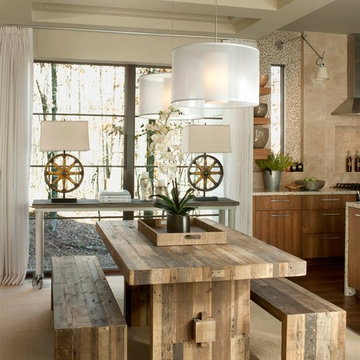
Photos copyright 2012 Scripps Network, LLC. Used with permission, all rights reserved.
Inspiration pour une salle à manger ouverte sur la cuisine traditionnelle de taille moyenne avec moquette, mur métallisé, aucune cheminée et un sol beige.
Inspiration pour une salle à manger ouverte sur la cuisine traditionnelle de taille moyenne avec moquette, mur métallisé, aucune cheminée et un sol beige.
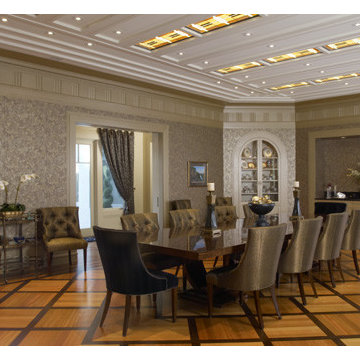
Elegant Designs, Inc.
Photography by Dan Mayers
Exemple d'une très grande salle à manger ouverte sur la cuisine chic avec mur métallisé et un sol en bois brun.
Exemple d'une très grande salle à manger ouverte sur la cuisine chic avec mur métallisé et un sol en bois brun.
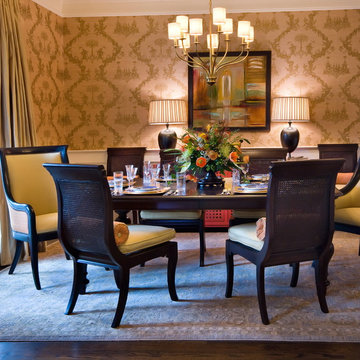
Left of the home's entry is this elegant dining room. As if lit by candle light, you could say this room is "dipped in gold" Your eye is drawn in by the intriguing grasscloth wallpaper with an asian inspired pattern, hand silk screened in a soft gold metallic. Additionally gold, tone on tone stripe silk drapery, and the upswept arms of the brass chandelier accentuating the high ceilings. Warm and inviting, this dining room is not left to holidays only, but is well used "just because".
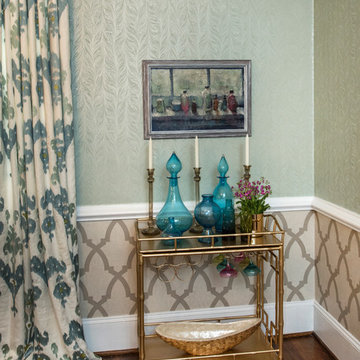
Frank Hart
Cette photo montre une salle à manger chic de taille moyenne avec mur métallisé et un sol en bois brun.
Cette photo montre une salle à manger chic de taille moyenne avec mur métallisé et un sol en bois brun.
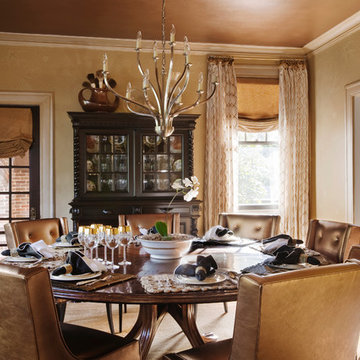
This dining room makes an impression from top to bottom – starting with the copper-painted metallic ceiling and mural of a weeping cherry tree with starling birds. A metallic silver-champagne trim accents the dark walnut stain of the hardwoods and the sheer graphic print ivory and copper window treatments and roman shades.
Stained French doors and an ebonized French china cabinet circa 1880 frame a custom round dining table; the brass and nickel drapery hardware reflect the transitional chandelier of brushed nickel. A custom wool rug with gold and copper tone on tone echo the colors in the transitional, tufted back metallic copper leather dining chairs.
This square dining room’s round table makes it ideal for conversation, inviting guests to linger in its ample chairs. The many textures and contrast of deep cooper and ivory patterns create quite an effect in the room’s windows.
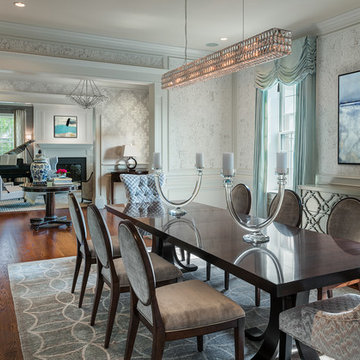
Réalisation d'une salle à manger tradition fermée et de taille moyenne avec mur métallisé, parquet foncé et un sol marron.
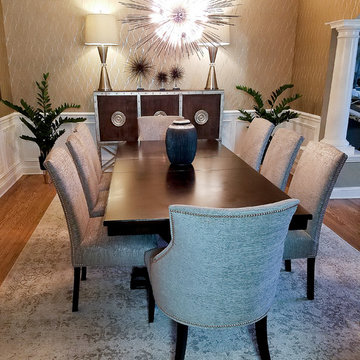
Réalisation d'une salle à manger tradition fermée et de taille moyenne avec mur métallisé, un sol en bois brun et aucune cheminée.
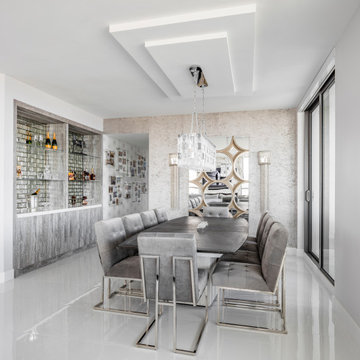
Every inch of this 4,200-square-foot condo on Las Olas—two units combined into one inside the tallest building in Fort Lauderdale—is dripping with glamour, starting right away in the entrance with Phillip Jeffries’ Cloud wallpaper and crushed velvet gold chairs by Koket. Along with tearing out some of the bathrooms and installing sleek and chic new vanities, Laure Nell Interiors outfitted the residence with all the accoutrements that make it perfect for the owners—two doctors without children—to enjoy an evening at home alone or entertaining friends and family. On one side of the condo, we turned the previous kitchen into a wet bar off the family room. Inspired by One Hotel, the aesthetic here gives off permanent vacation vibes. A large rattan light fixture sets a beachy tone above a custom-designed oversized sofa. Also on this side of the unit, a light and bright guest bedroom, affectionately named the Bali Room, features Phillip Jeffries’ silver leaf wallpaper and heirloom artifacts that pay homage to the Indian heritage of one of the owners. In another more-moody guest room, a Currey and Co. Grand Lotus light fixture gives off a golden glow against Phillip Jeffries’ dip wallcovering behind an emerald green bed, while an artist hand painted the look on each wall. The other side of the condo took on an aesthetic that reads: The more bling, the better. Think crystals and chrome and a 78-inch circular diamond chandelier. The main kitchen, living room (where we custom-surged together Surya rugs), dining room (embellished with jewelry-like chain-link Yale sconces by Arteriors), office, and master bedroom (overlooking downtown and the ocean) all reside on this side of the residence. And then there’s perhaps the jewel of the home: the powder room, illuminated by Tom Dixon pendants. The homeowners hiked Machu Picchu together and fell in love with a piece of art on their trip that we designed the entire bathroom around. It’s one of many personal objets found throughout the condo, making this project a true labor of love.
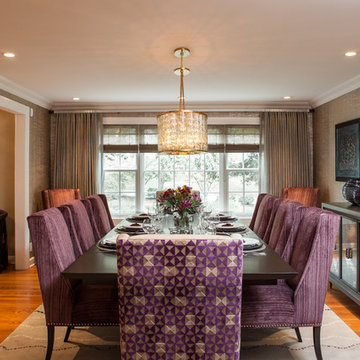
Vivid colors and modern influences make an impact in a transitional dining room. The six purple velvet strie chairs and two geometric head chairs contribute elegant color against a neutral backdrop. - Photo by Jeff Mateer
The entire room is wrapped up in a beautiful shimmered gold wall paper.
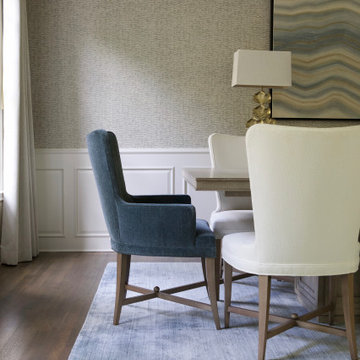
Cette image montre une grande salle à manger ouverte sur le salon traditionnelle avec mur métallisé, un sol en bois brun, un sol marron, un plafond en papier peint et du papier peint.
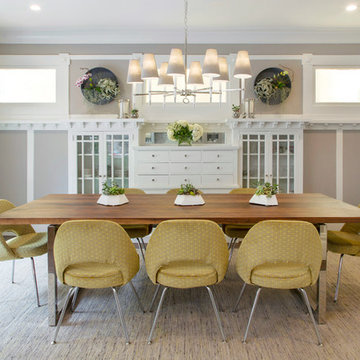
Idée de décoration pour une salle à manger tradition fermée avec mur métallisé, parquet foncé et un sol marron.
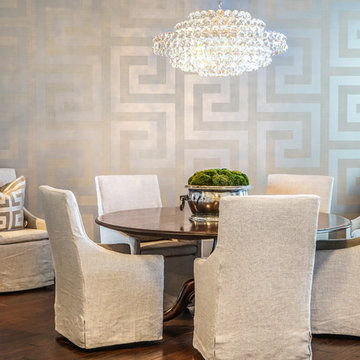
Aménagement d'une salle à manger classique fermée et de taille moyenne avec mur métallisé, parquet foncé et un sol marron.
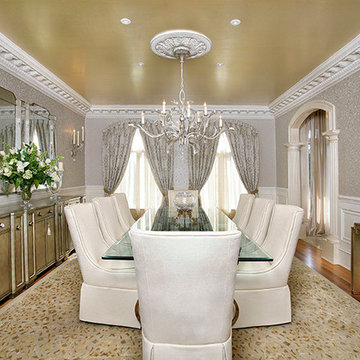
Bruce Nelson Photography
Cette image montre une très grande salle à manger traditionnelle fermée avec mur métallisé et un sol en bois brun.
Cette image montre une très grande salle à manger traditionnelle fermée avec mur métallisé et un sol en bois brun.
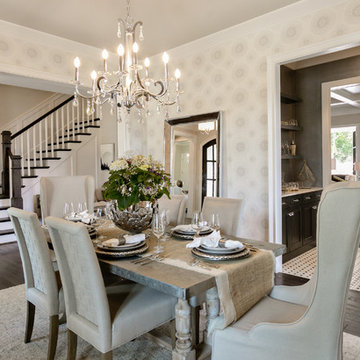
Idée de décoration pour une grande salle à manger tradition fermée avec mur métallisé et parquet foncé.
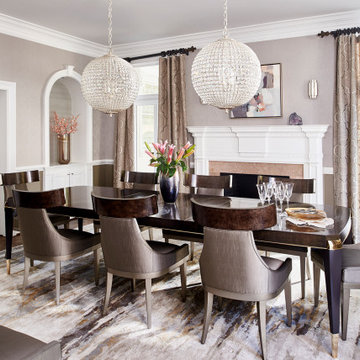
Exemple d'une grande salle à manger ouverte sur la cuisine chic avec mur métallisé, parquet foncé, une cheminée standard et du papier peint.
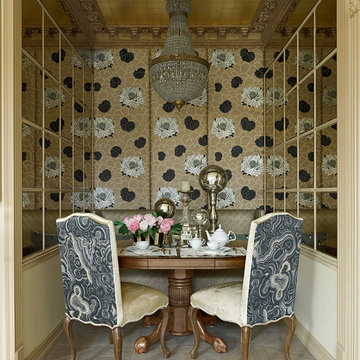
Inspiration pour une petite salle à manger traditionnelle fermée avec mur métallisé et parquet clair.
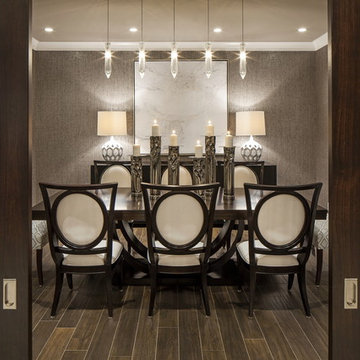
Tom Kessler Photography
Réalisation d'une grande salle à manger tradition fermée avec mur métallisé et un sol en carrelage de céramique.
Réalisation d'une grande salle à manger tradition fermée avec mur métallisé et un sol en carrelage de céramique.
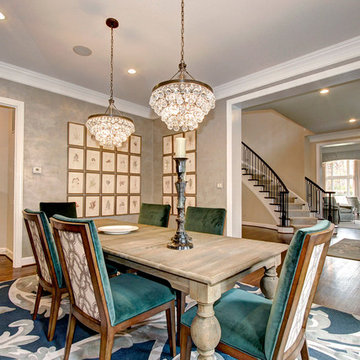
Glamorous yet comfortable dining room.
Interior design by Susan Gulick Interiors.
Cette image montre une salle à manger traditionnelle fermée et de taille moyenne avec mur métallisé, un sol en bois brun, aucune cheminée et un sol marron.
Cette image montre une salle à manger traditionnelle fermée et de taille moyenne avec mur métallisé, un sol en bois brun, aucune cheminée et un sol marron.
1