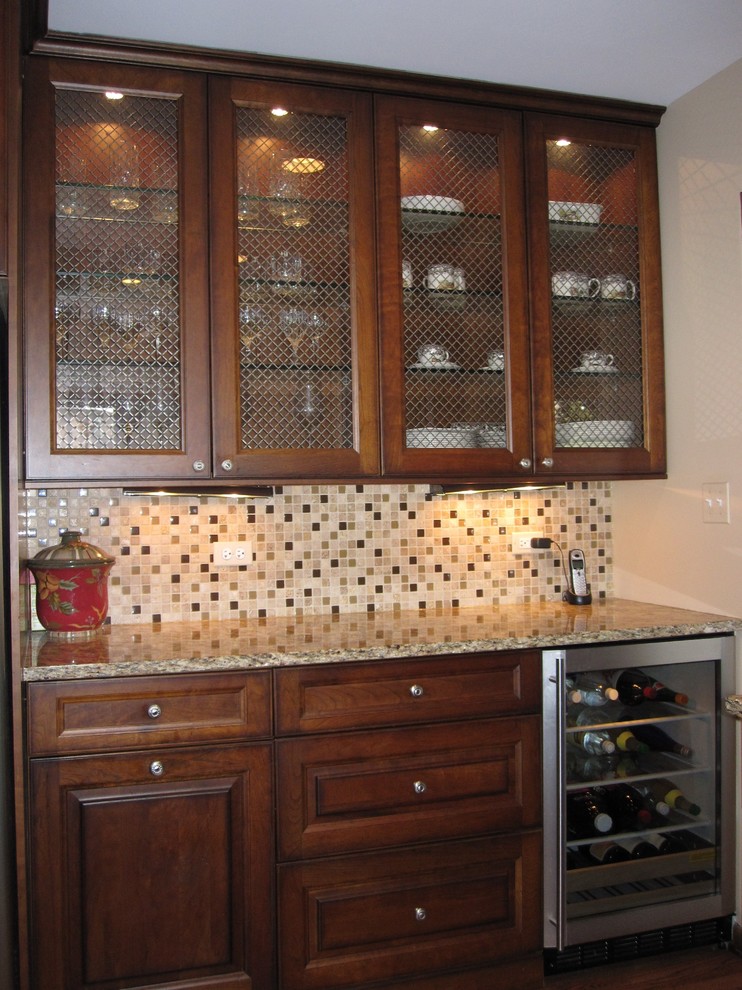
Cochise Drive, Indian Head Park IL
This Indian Head Park, IL client had some very specific design ideas, resulting in a unique floor plan. Talora cherry cabinetry was chosen for this new design, which includes oodles of additional cabinetry and storage. The sink wall cabinets now run all the way to the right wall, an additional 9 feet. A table was built into the run, with generous seating for 4. Tucked under the table is the client’s cookbook collection, which had previously been stored in another room. The desk area was removed, making way for a beverage center, much more in keeping with this client’s lifestyle. A wine fridge was built in, and beautiful glass door cabinetry completes the updated look. To the left of the refrigerator 4 feet of pantry cabinets were added. They are 12” deep so that they do not intrude into the traffic flow. The new wall cabinet between the windows is a display piece, to better keep an open feeling and to give visual interest to this area.
With her new kitchen, we were able to achieve everything on this client’s checklist: from the rich warm wood tones, the many feet of new storage, the built-in table, the eye-catching display pieces, and the personalized design.
Autres photos dans Cochise Drive, Indian Head Park IL
