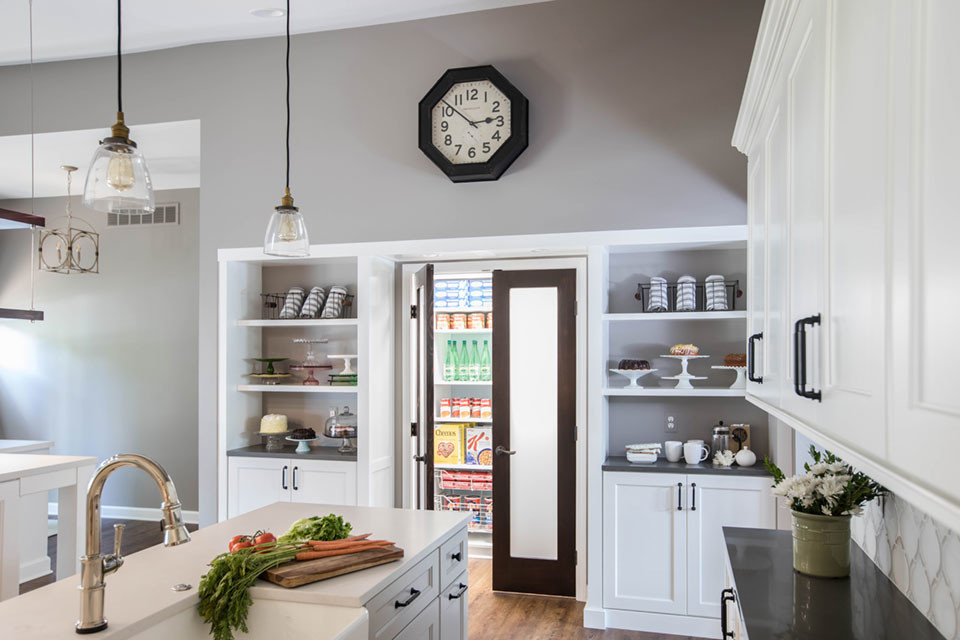
Complete Interior Remodel, Royal Oak, MI - Kitchen
The vaulted ceiling, structural beam in the living room and openings for the upper and lower levels created many challenges for the new kitchen design. We enclosed the lower level entry with partition walls, creating an entry to that staircase with a frosted glass door and walk-in pantry in the new kitchen area. The pantry gave the illusion of a symmetrical interior, but actually hides that partition. Additionally, the pantry opening creates the lines for the kitchen with dual islands. On the opposite end is the cooking area, surrounded by Thermador refrigerator and freezer towers.
Flattening out the ceiling in the foyer area and adding custom shelving gives the foyer its own space, leaving the remainder for a harvest table and sitting area.
Alicia Gbur Photography
Autres photos dans Royal Oak, MI, Complete Interior Remodel

Open shelving and pantry