Idées déco de dressings et rangements contemporains avec un sol en marbre
Trier par :
Budget
Trier par:Populaires du jour
1 - 20 sur 162 photos
1 sur 3
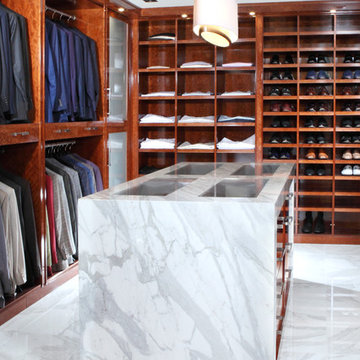
Peter Chollick
Cette photo montre un grand dressing tendance en bois brun neutre avec un placard à porte plane et un sol en marbre.
Cette photo montre un grand dressing tendance en bois brun neutre avec un placard à porte plane et un sol en marbre.
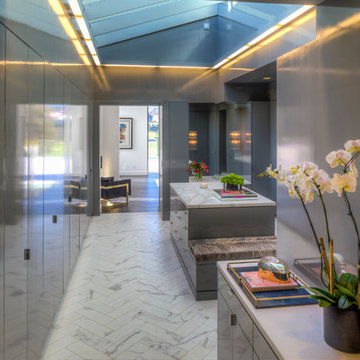
Brian Thomas Jones
Cette image montre un grand dressing design neutre avec un placard à porte plane, des portes de placard grises et un sol en marbre.
Cette image montre un grand dressing design neutre avec un placard à porte plane, des portes de placard grises et un sol en marbre.
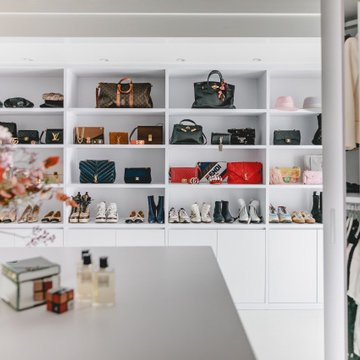
Ankleide nach Maß gefertigt mit offenen Regalen und geschlossenen Drehtürenschränken
Exemple d'un grand dressing room tendance neutre avec un placard sans porte, des portes de placard blanches, un sol en marbre et un sol blanc.
Exemple d'un grand dressing room tendance neutre avec un placard sans porte, des portes de placard blanches, un sol en marbre et un sol blanc.

A walk-in closet is a luxurious and practical addition to any home, providing a spacious and organized haven for clothing, shoes, and accessories.
Typically larger than standard closets, these well-designed spaces often feature built-in shelves, drawers, and hanging rods to accommodate a variety of wardrobe items.
Ample lighting, whether natural or strategically placed fixtures, ensures visibility and adds to the overall ambiance. Mirrors and dressing areas may be conveniently integrated, transforming the walk-in closet into a private dressing room.
The design possibilities are endless, allowing individuals to personalize the space according to their preferences, making the walk-in closet a functional storage area and a stylish retreat where one can start and end the day with ease and sophistication.
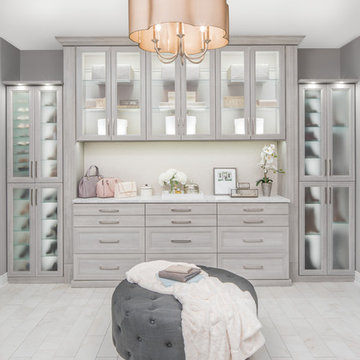
Cette image montre un grand dressing design neutre avec un placard à porte vitrée, des portes de placard grises, un sol en marbre et un sol beige.
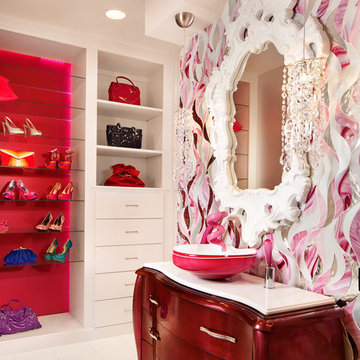
Boutique Bath and dressing room
Photo by Casey Dunn
Idée de décoration pour un grand dressing room design pour une femme avec un placard à porte plane, des portes de placard blanches et un sol en marbre.
Idée de décoration pour un grand dressing room design pour une femme avec un placard à porte plane, des portes de placard blanches et un sol en marbre.
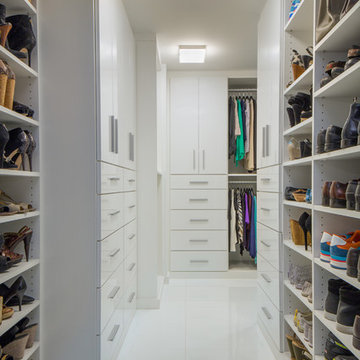
Photo by Tim Lee Photography
Cette image montre un grand dressing design neutre avec un placard à porte plane, des portes de placard blanches, un sol blanc et un sol en marbre.
Cette image montre un grand dressing design neutre avec un placard à porte plane, des portes de placard blanches, un sol blanc et un sol en marbre.
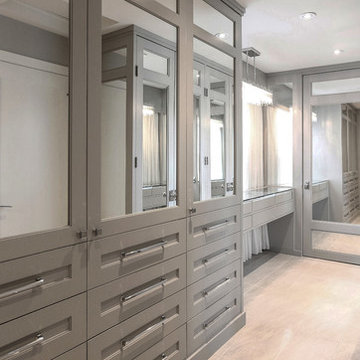
Master closet for her with mirror doors. LED lighting on the inside, with plexi glass dividers. Wood painted solid color.
Cette image montre un grand dressing room design neutre avec un placard à porte shaker, des portes de placard grises et un sol en marbre.
Cette image montre un grand dressing room design neutre avec un placard à porte shaker, des portes de placard grises et un sol en marbre.
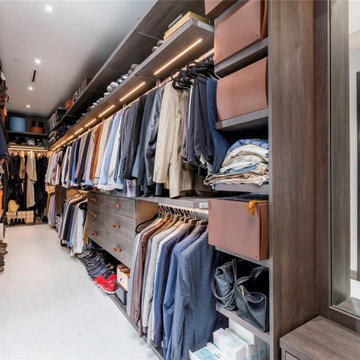
Cette image montre un grand dressing design en bois foncé neutre avec un placard sans porte, un sol en marbre et un sol blanc.
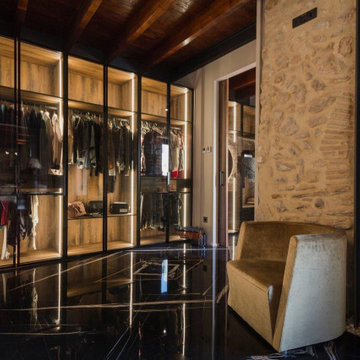
Idées déco pour un grand dressing room contemporain avec un sol en marbre, un placard à porte vitrée et poutres apparentes.
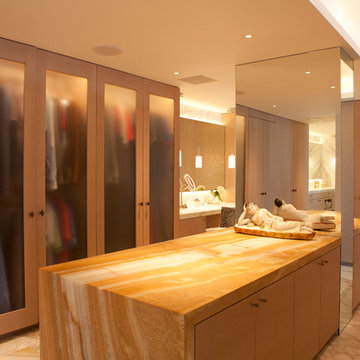
Undine Pröhl Photography
Idée de décoration pour un très grand dressing room design en bois clair neutre avec un placard à porte plane, un sol en marbre et un sol beige.
Idée de décoration pour un très grand dressing room design en bois clair neutre avec un placard à porte plane, un sol en marbre et un sol beige.
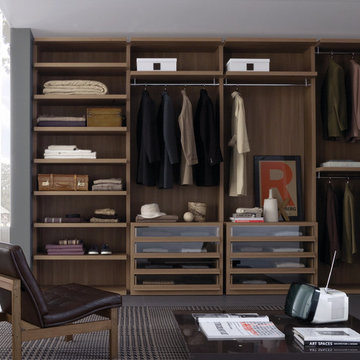
Walnut wardrobe with glass fronted drawers.
Idée de décoration pour un petit dressing design en bois clair neutre avec un placard à porte vitrée et un sol en marbre.
Idée de décoration pour un petit dressing design en bois clair neutre avec un placard à porte vitrée et un sol en marbre.
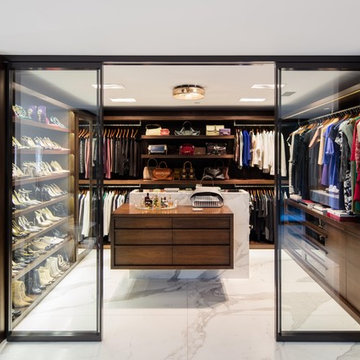
Steve Lerum
Inspiration pour un grand dressing design en bois foncé neutre avec un sol en marbre, un placard sans porte et un sol gris.
Inspiration pour un grand dressing design en bois foncé neutre avec un sol en marbre, un placard sans porte et un sol gris.
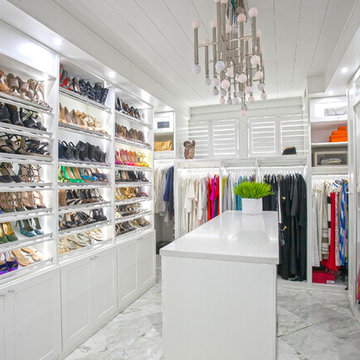
Photograph by Margaret Rambo
For more information about the closet system, call California Closets at (843) 762-7980 or visit californiaclosets.com.
For more information about the design and organization, call The Well Coiffed Closet at (843) 860-5410 or visit wellcoiffedcloset.com.
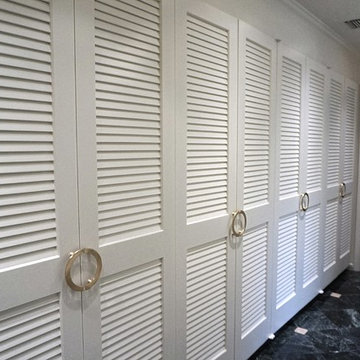
The client wanted to add a portion of glam to her existing Master Bath. Construction involved removing the soffit and florescent lighting over the vanity. During Construction, I recessed a smaller TV behind the mirror and recessed the articulating arm make up mirror. 4" LED lighting and sconces flanking the mirror were added. After painting, new over-sized gold hardware was added to the sink, vanity area and closet doors. After installing a new bench and rug, her glamorous Master Bath was complete.
Photo by Jonn Spradlin
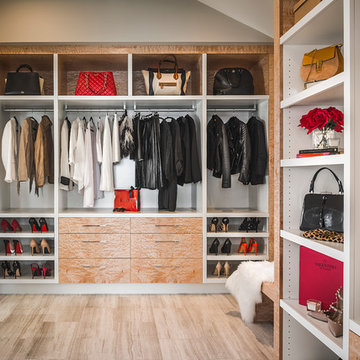
Joshua Lawrence Studios Inc.
Réalisation d'un dressing room design en bois clair de taille moyenne et neutre avec un sol en marbre et un sol beige.
Réalisation d'un dressing room design en bois clair de taille moyenne et neutre avec un sol en marbre et un sol beige.
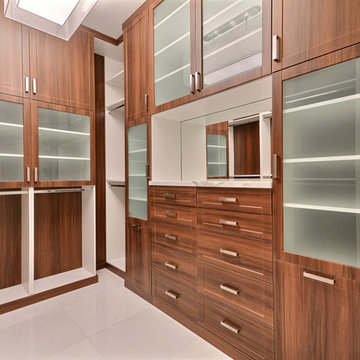
7773 Charney Ln Boca Raton, FL 33496
Price: $3,975,000
Boca Raton: St. Andrews Country Club
Lakefront Property
Exclusive Guarded & Gated Community
Contemporary Style
5 Bed | 5.5 Bath | 3 Car Garage
Lot: 14,000 SQ FT
Total Footage: 8,300 SQ FT
A/C Footage: 6,068 SQ FT
NEW CONSTRUCTION. Luxury and clean sophistication define this spectacular lakefront estate. This strikingly elegant 5 bedroom, 5.1 bath residence features magnificent architecture and exquisite custom finishes throughout. Beautiful ceiling treatments,marble floors, and custom cabinetry reflect the ultimate in high design. A formal living room and formal dining room create the perfect atmosphere for grand living. A gourmet chef's kitchen includes state of the art appliances, as well as a large butler's pantry. Just off the kitchen, a light filled morning room and large family room overlook beautiful lake views. Upstairs a grand master suite includes luxurious bathroom, separate study or gym and large sitting room with private balcony.
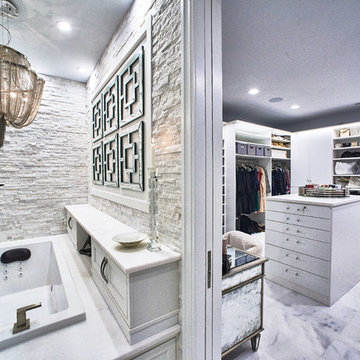
This luxurious master bathroom features stacked stone marble veneer walls, custom inlaid heated marble floors, marble countertops, and marble decking surrounding the bathtub. All these finishes combine to create a light and airy atmosphere that resembles floating clouds on a clear sky.
We installed drawers behind the bathtub to discreetly store soaps and products. The space between the drawers is perfect for candles as the stone above and behind it is naturally fireproof.
The marble floors were carried into the closet, offering every closet amenity a girl could want.
RaRah Photo
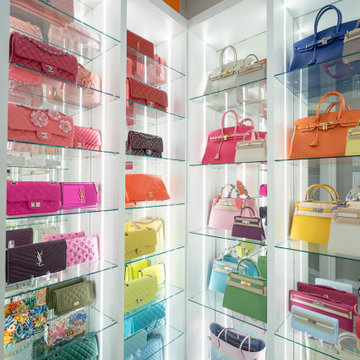
A walk-in closet is a luxurious and practical addition to any home, providing a spacious and organized haven for clothing, shoes, and accessories.
Typically larger than standard closets, these well-designed spaces often feature built-in shelves, drawers, and hanging rods to accommodate a variety of wardrobe items.
Ample lighting, whether natural or strategically placed fixtures, ensures visibility and adds to the overall ambiance. Mirrors and dressing areas may be conveniently integrated, transforming the walk-in closet into a private dressing room.
The design possibilities are endless, allowing individuals to personalize the space according to their preferences, making the walk-in closet a functional storage area and a stylish retreat where one can start and end the day with ease and sophistication.
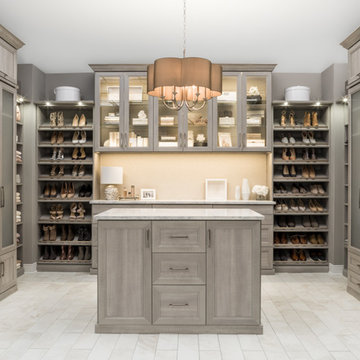
Cette image montre un grand dressing design en bois brun neutre avec un placard à porte shaker, un sol en marbre et un sol blanc.
Idées déco de dressings et rangements contemporains avec un sol en marbre
1