Idées déco de chambres contemporaines avec une cheminée double-face
Trier par :
Budget
Trier par:Populaires du jour
1 - 20 sur 497 photos
1 sur 3

Inspiration pour une chambre design avec un mur beige, un sol en bois brun, un manteau de cheminée en pierre et une cheminée double-face.
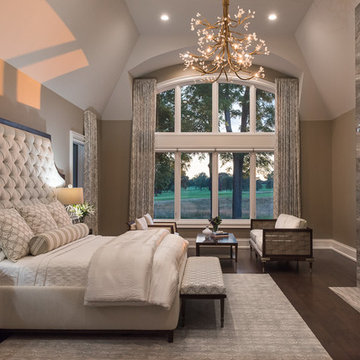
The homeowner’s one wish for this master suite was to have a custom designed classic tufted headboard. The fireplace and furnishings were selected specifically to help create a mixed use of materials in keeping with the more contemporary style home.
Photography by Carlson Productions LLC
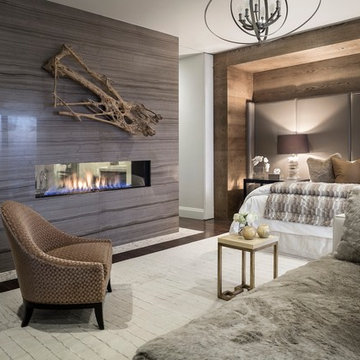
Inspiration pour une chambre parentale design avec parquet foncé, une cheminée double-face et un manteau de cheminée en carrelage.
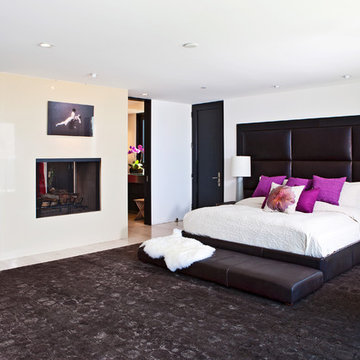
Builder/Designer/Owner – Masud Sarshar
Photos by – Simon Berlyn, BerlynPhotography
Our main focus in this beautiful beach-front Malibu home was the view. Keeping all interior furnishing at a low profile so that your eye stays focused on the crystal blue Pacific. Adding natural furs and playful colors to the homes neutral palate kept the space warm and cozy. Plants and trees helped complete the space and allowed “life” to flow inside and out. For the exterior furnishings we chose natural teak and neutral colors, but added pops of orange to contrast against the bright blue skyline.
This master bedroom in Malibu, CA is open and light. Wall to wall sliding doors gives the owner a perfect morning. A custom Poliform bed was made in dark chocolate leather paired with custom leather nightstands. The fire place is 2 sided which gives warmth to the bedroom and the bathroom. A low profile bed was requested by the client.
JL Interiors is a LA-based creative/diverse firm that specializes in residential interiors. JL Interiors empowers homeowners to design their dream home that they can be proud of! The design isn’t just about making things beautiful; it’s also about making things work beautifully. Contact us for a free consultation Hello@JLinteriors.design _ 310.390.6849_ www.JLinteriors.design

This project was executed remotely in close collaboration with the client. The primary bedroom actually had an unusual dilemma in that it had too many windows, making furniture placement awkward and difficult. We converted one wall of windows into a full corner-to-corner drapery wall, creating a beautiful and soft backdrop for their bed. We also designed a little boy’s nursery to welcome their first baby boy.
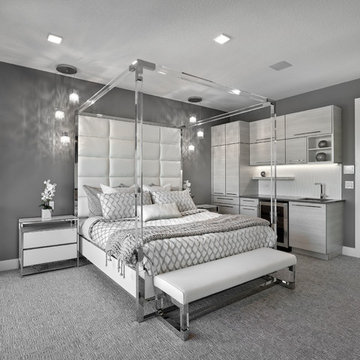
Spacious bedroom with built in cabinets, beverage fridge and sink.
Inspiration pour une grande chambre design avec un mur gris, une cheminée double-face, un sol gris et un manteau de cheminée en pierre.
Inspiration pour une grande chambre design avec un mur gris, une cheminée double-face, un sol gris et un manteau de cheminée en pierre.
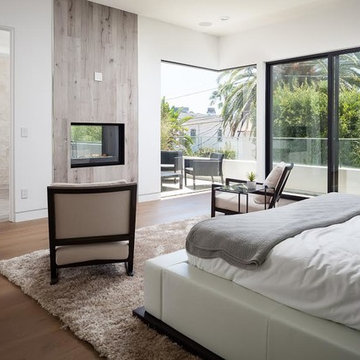
Idée de décoration pour une chambre parentale design avec un mur blanc, parquet foncé, une cheminée double-face et un manteau de cheminée en bois.
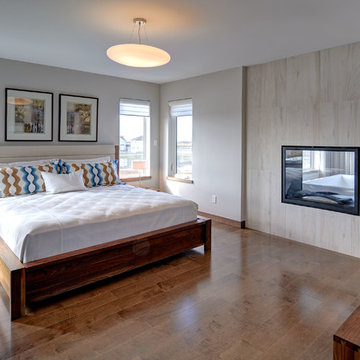
Daniel Wexler
Inspiration pour une grande chambre parentale design avec un manteau de cheminée en carrelage, une cheminée double-face, un mur gris, un sol en bois brun et un sol marron.
Inspiration pour une grande chambre parentale design avec un manteau de cheminée en carrelage, une cheminée double-face, un mur gris, un sol en bois brun et un sol marron.
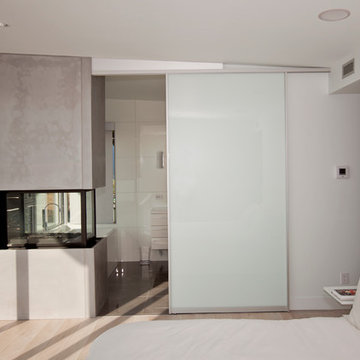
interiors: Tanya Schoenroth Design, architecture: Scott Mitchell, builder: Boffo Construction, photo: Janis Nicolay
Inspiration pour une chambre design avec une cheminée double-face.
Inspiration pour une chambre design avec une cheminée double-face.

Architectural Designer: Bruce Lenzen Design/Build - Interior Designer: Ann Ludwig - Photo: Spacecrafting Photography
Cette image montre une grande chambre parentale design avec un mur blanc, un sol en carrelage de porcelaine, un manteau de cheminée en carrelage et une cheminée double-face.
Cette image montre une grande chambre parentale design avec un mur blanc, un sol en carrelage de porcelaine, un manteau de cheminée en carrelage et une cheminée double-face.

With adjacent neighbors within a fairly dense section of Paradise Valley, Arizona, C.P. Drewett sought to provide a tranquil retreat for a new-to-the-Valley surgeon and his family who were seeking the modernism they loved though had never lived in. With a goal of consuming all possible site lines and views while maintaining autonomy, a portion of the house — including the entry, office, and master bedroom wing — is subterranean. This subterranean nature of the home provides interior grandeur for guests but offers a welcoming and humble approach, fully satisfying the clients requests.
While the lot has an east-west orientation, the home was designed to capture mainly north and south light which is more desirable and soothing. The architecture’s interior loftiness is created with overlapping, undulating planes of plaster, glass, and steel. The woven nature of horizontal planes throughout the living spaces provides an uplifting sense, inviting a symphony of light to enter the space. The more voluminous public spaces are comprised of stone-clad massing elements which convert into a desert pavilion embracing the outdoor spaces. Every room opens to exterior spaces providing a dramatic embrace of home to natural environment.
Grand Award winner for Best Interior Design of a Custom Home
The material palette began with a rich, tonal, large-format Quartzite stone cladding. The stone’s tones gaveforth the rest of the material palette including a champagne-colored metal fascia, a tonal stucco system, and ceilings clad with hemlock, a tight-grained but softer wood that was tonally perfect with the rest of the materials. The interior case goods and wood-wrapped openings further contribute to the tonal harmony of architecture and materials.
Grand Award Winner for Best Indoor Outdoor Lifestyle for a Home This award-winning project was recognized at the 2020 Gold Nugget Awards with two Grand Awards, one for Best Indoor/Outdoor Lifestyle for a Home, and another for Best Interior Design of a One of a Kind or Custom Home.
At the 2020 Design Excellence Awards and Gala presented by ASID AZ North, Ownby Design received five awards for Tonal Harmony. The project was recognized for 1st place – Bathroom; 3rd place – Furniture; 1st place – Kitchen; 1st place – Outdoor Living; and 2nd place – Residence over 6,000 square ft. Congratulations to Claire Ownby, Kalysha Manzo, and the entire Ownby Design team.
Tonal Harmony was also featured on the cover of the July/August 2020 issue of Luxe Interiors + Design and received a 14-page editorial feature entitled “A Place in the Sun” within the magazine.
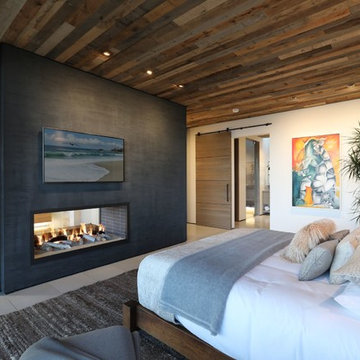
Idées déco pour une chambre parentale contemporaine avec un mur blanc, une cheminée double-face et un sol gris.
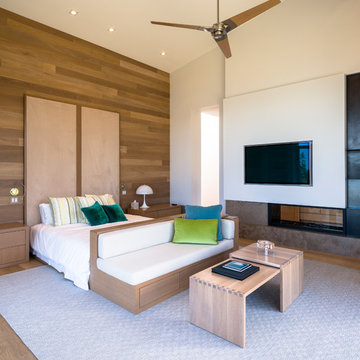
Inspiration pour une grande chambre parentale design avec un mur blanc, un sol en bois brun, une cheminée double-face, un sol marron et un manteau de cheminée en pierre.
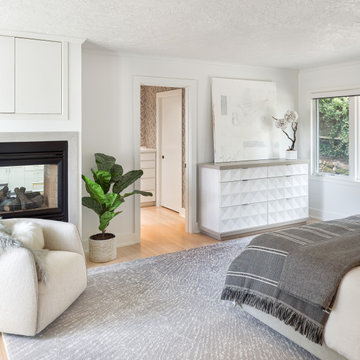
Idée de décoration pour une chambre design avec un mur blanc, parquet clair, une cheminée double-face et un sol beige.
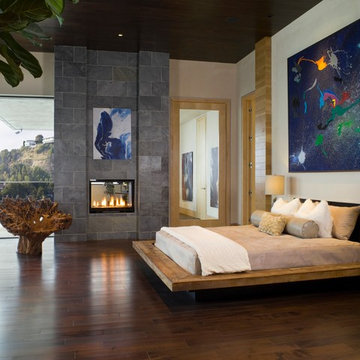
Hollywood Hills Home by LoriDennis.com Interior Design KenHayden.com Photo
Inspiration pour une chambre design avec un mur beige, parquet foncé et une cheminée double-face.
Inspiration pour une chambre design avec un mur beige, parquet foncé et une cheminée double-face.
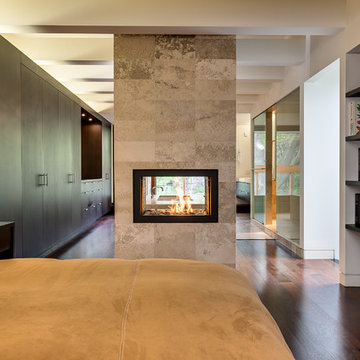
www.birdhousemedia.ca
Inspiration pour une chambre design avec un manteau de cheminée en carrelage et une cheminée double-face.
Inspiration pour une chambre design avec un manteau de cheminée en carrelage et une cheminée double-face.
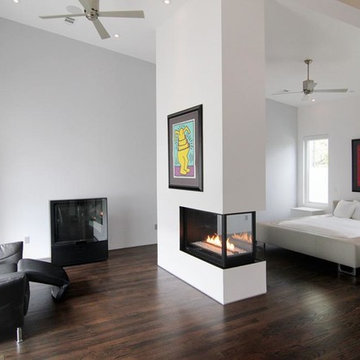
Crestview Homes, LLC
Exemple d'une chambre parentale tendance avec une cheminée double-face, un mur blanc et parquet foncé.
Exemple d'une chambre parentale tendance avec une cheminée double-face, un mur blanc et parquet foncé.
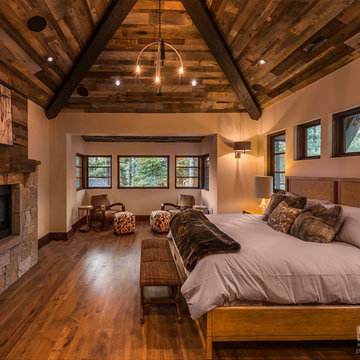
The large master bedroom has a private sitting area and it divided from the master bathroom by a two-sided fireplace. Photographer: Vance Fox
Cette photo montre une grande chambre parentale tendance avec un mur beige, un sol en bois brun, une cheminée double-face, un manteau de cheminée en pierre et un sol marron.
Cette photo montre une grande chambre parentale tendance avec un mur beige, un sol en bois brun, une cheminée double-face, un manteau de cheminée en pierre et un sol marron.
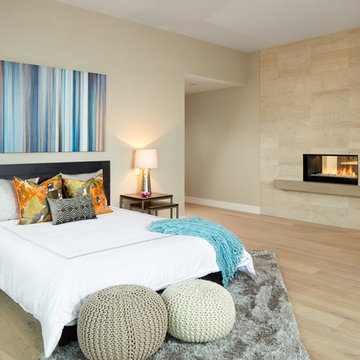
Ema Peter Photography
Inspiration pour une chambre parentale design avec un manteau de cheminée en pierre, un mur beige, parquet clair et une cheminée double-face.
Inspiration pour une chambre parentale design avec un manteau de cheminée en pierre, un mur beige, parquet clair et une cheminée double-face.
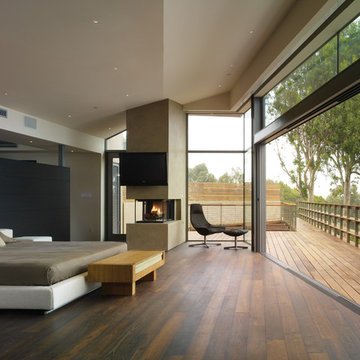
A view of the bedroom as it extends out to the deck overlooking the ocean.
Idée de décoration pour une chambre parentale design de taille moyenne avec parquet foncé, une cheminée double-face, un mur blanc et un manteau de cheminée en plâtre.
Idée de décoration pour une chambre parentale design de taille moyenne avec parquet foncé, une cheminée double-face, un mur blanc et un manteau de cheminée en plâtre.
Idées déco de chambres contemporaines avec une cheminée double-face
1