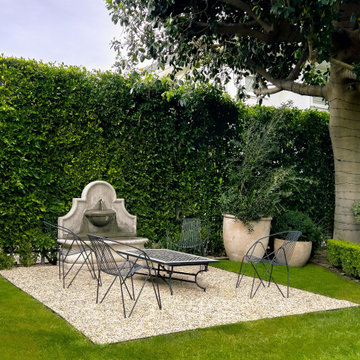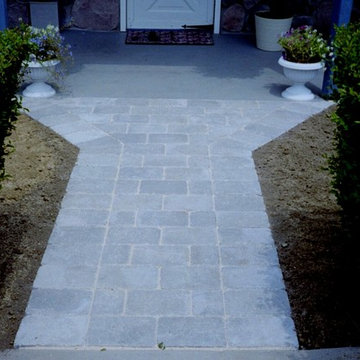Idées déco de terrasses avant contemporaines
Trier par :
Budget
Trier par:Populaires du jour
1 - 20 sur 1 207 photos
1 sur 3
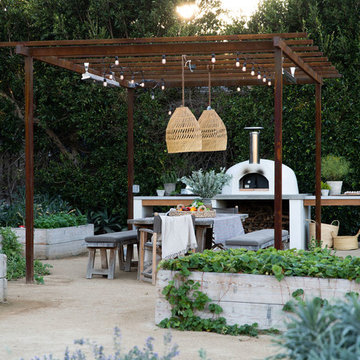
Malibu Modern Farmhouse by Burdge & Associates Architects in Malibu, California.
Interiors by Alexander Design
Fiore Landscaping
Photos by Tessa Neustadt
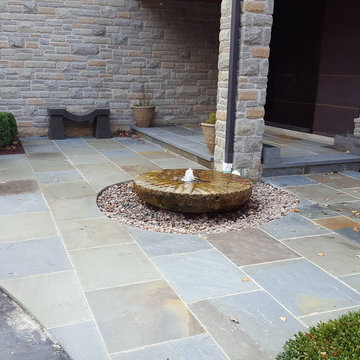
At this residence, we revitalized an aging patio and an uninspired front entry. An irregular bluestone path leads from the driveway to the main patio with in-ground gas fire pit. The patio is framed by lush plantings, antique sculptures, and a distant pond and waterfall. The front entry was reworked to clad the existing concrete in patterned bluestone and incorporate the owner’s millstone fountain. Careful attention to detail allowed the seams and patterns from the top of the stoop to align perfectly with those on the lower landing.
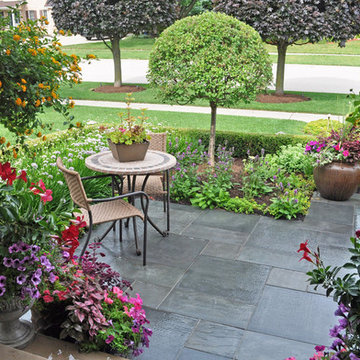
As they walk out the front door this is the colorful view that greets the client.
Cette image montre une terrasse avant design avec des pavés en pierre naturelle et une extension de toiture.
Cette image montre une terrasse avant design avec des pavés en pierre naturelle et une extension de toiture.
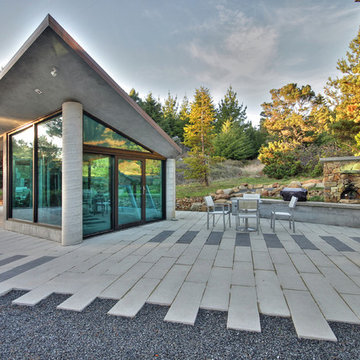
Patrice Jerome
Aménagement d'une terrasse avant contemporaine de taille moyenne avec un foyer extérieur et des pavés en pierre naturelle.
Aménagement d'une terrasse avant contemporaine de taille moyenne avec un foyer extérieur et des pavés en pierre naturelle.
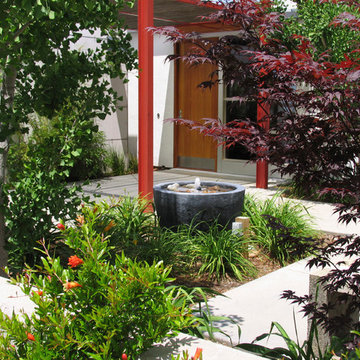
@ Lauren Devon www.laurendevon.com
Cette image montre une grande terrasse avant design avec un point d'eau, une dalle de béton et une pergola.
Cette image montre une grande terrasse avant design avec un point d'eau, une dalle de béton et une pergola.
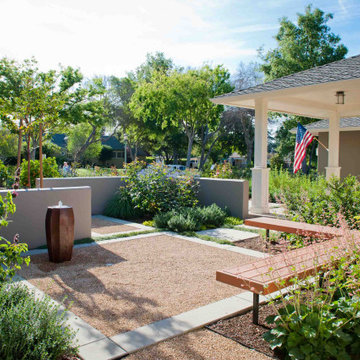
The custom designed and built bench protects the aesthetic calm of the front garden patio. It provides an excellent view of the neighborhood as well as the hummingbirds drawn by pink Alumroot bells, the sweet fragrance and magic wand-like blooms of Hummingbird Sage blooms, as well as the water feature.
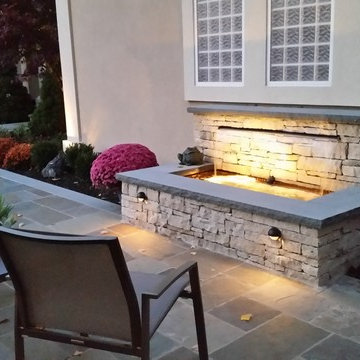
Front entryway fountain with small sitting area. Great whisper pour sound and night lighting.
Matt Kocourek Photography
Réalisation d'une petite terrasse avant design avec un point d'eau et des pavés en pierre naturelle.
Réalisation d'une petite terrasse avant design avec un point d'eau et des pavés en pierre naturelle.
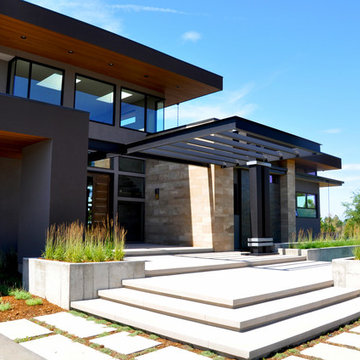
Initial Concept Design: Entasis Group; Landscape Architecture Design: MARPA; Landscape Construction: Environmental Designs, Inc.
Exemple d'une grande terrasse avant tendance avec une dalle de béton.
Exemple d'une grande terrasse avant tendance avec une dalle de béton.
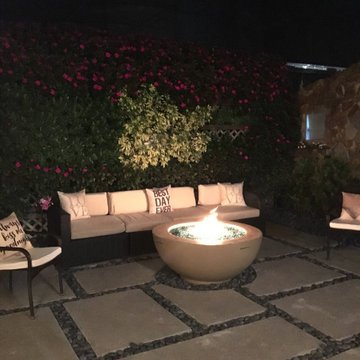
Stay cozy with our array of fire pits for any budget, style and size home. We finished off this area with a living wall and added concrete pavers with beach pebbles for a low maintenance back patio option
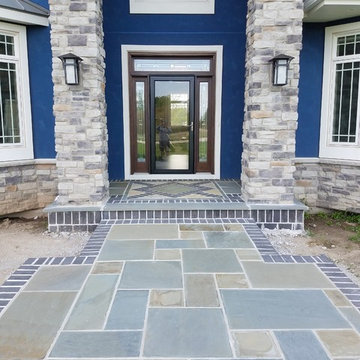
Cette image montre une petite terrasse avant design avec des pavés en pierre naturelle.

Remodel of an existing entry courtyard. We cleaned up the lines on the steps, created cantilevered steps with recessed LED tape lighting, added a water feature, built-in seating and a fire pit. There is porcelain pavers throughout with low succulents breaking up the pavers.
Studio H Landscape Architecture
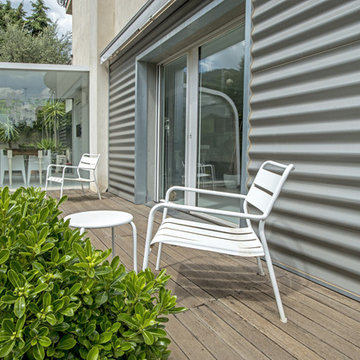
MariaAloisi@2016Houzz
Aménagement d'une terrasse en bois avant contemporaine de taille moyenne.
Aménagement d'une terrasse en bois avant contemporaine de taille moyenne.
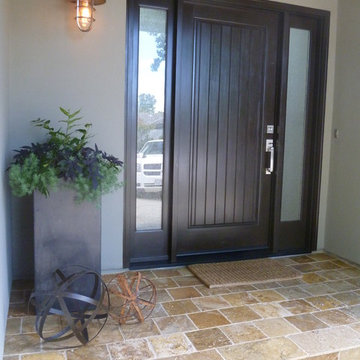
The custom made door and side windows were stained a rich espresso to highlight the Arizona stone porch and entry steps.
Cette photo montre une terrasse avant tendance de taille moyenne avec des pavés en pierre naturelle et une extension de toiture.
Cette photo montre une terrasse avant tendance de taille moyenne avec des pavés en pierre naturelle et une extension de toiture.
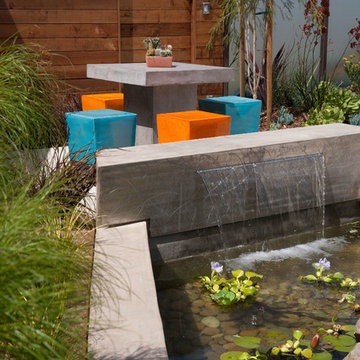
A turtle pond brings a wonderful interactive water element into this contemporary outdoor living space.
Holly Lepere
Idée de décoration pour une terrasse avant design de taille moyenne avec un point d'eau.
Idée de décoration pour une terrasse avant design de taille moyenne avec un point d'eau.
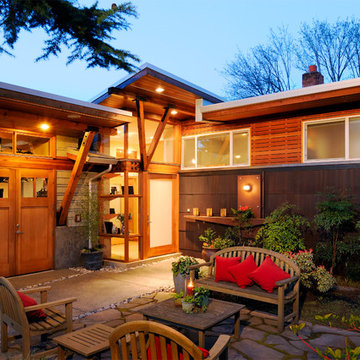
M.I.R. Phase 3 denotes the third phase of the transformation of a 1950’s daylight rambler on Mercer Island, Washington into a contemporary family dwelling in tune with the Northwest environment. Phase one modified the front half of the structure which included expanding the Entry and converting a Carport into a Garage and Shop. Phase two involved the renovation of the Basement level.
Phase three involves the renovation and expansion of the Upper Level of the structure which was designed to take advantage of views to the "Green-Belt" to the rear of the property. Existing interior walls were removed in the Main Living Area spaces were enlarged slightly to allow for a more open floor plan for the Dining, Kitchen and Living Rooms. The Living Room now reorients itself to a new deck at the rear of the property. At the other end of the Residence the existing Master Bedroom was converted into the Master Bathroom and a Walk-in-closet. A new Master Bedroom wing projects from here out into a grouping of cedar trees and a stand of bamboo to the rear of the lot giving the impression of a tree-house. A new semi-detached multi-purpose space is located below the projection of the Master Bedroom and serves as a Recreation Room for the family's children. As the children mature the Room is than envisioned as an In-home Office with the distant possibility of having it evolve into a Mother-in-law Suite.
Hydronic floor heat featuring a tankless water heater, rain-screen façade technology, “cool roof” with standing seam sheet metal panels, Energy Star appliances and generous amounts of natural light provided by insulated glass windows, transoms and skylights are some of the sustainable features incorporated into the design. “Green” materials such as recycled glass countertops, salvaging and refinishing the existing hardwood flooring, cementitous wall panels and "rusty metal" wall panels have been used throughout the Project. However, the most compelling element that exemplifies the project's sustainability is that it was not torn down and replaced wholesale as so many of the homes in the neighborhood have.
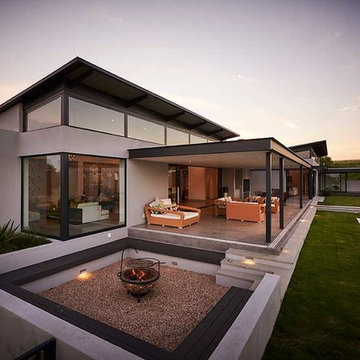
Patio an Boma, looking over central lawn court.
Photo: SA Homeowner Magazine
Idée de décoration pour une terrasse avant design avec un foyer extérieur.
Idée de décoration pour une terrasse avant design avec un foyer extérieur.
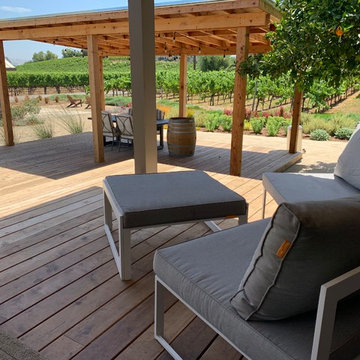
Idées déco pour une terrasse en bois avant contemporaine de taille moyenne avec une extension de toiture.
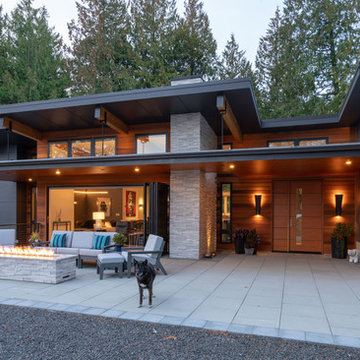
Evening at this modern forest home is magical. The warm stain on the fir siding and soffits reflects the lighting, making the whole house glow. As a chill sets in, turn on the gas-fed linear fireplace and stay outside to watch twilight turn into night.
Idées déco de terrasses avant contemporaines
1
