Idées déco de WC et toilettes contemporains avec un placard à porte vitrée
Trier par :
Budget
Trier par:Populaires du jour
1 - 20 sur 96 photos
1 sur 3
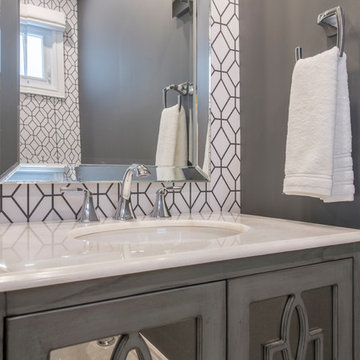
Aménagement d'un petit WC et toilettes contemporain avec un placard à porte vitrée, des portes de placard grises, WC à poser, un mur gris, un sol en carrelage de céramique, un lavabo encastré, un plan de toilette en surface solide et un sol beige.

White floating vanity with white quartz top, crystal door knobs, gold finishes and LED mirror.
Exemple d'un petit WC et toilettes tendance avec un placard à porte vitrée, des portes de placard blanches, WC à poser, un carrelage bleu, des carreaux de porcelaine, un sol en carrelage imitation parquet, une vasque, un plan de toilette en quartz modifié, un sol jaune, un plan de toilette blanc et meuble-lavabo suspendu.
Exemple d'un petit WC et toilettes tendance avec un placard à porte vitrée, des portes de placard blanches, WC à poser, un carrelage bleu, des carreaux de porcelaine, un sol en carrelage imitation parquet, une vasque, un plan de toilette en quartz modifié, un sol jaune, un plan de toilette blanc et meuble-lavabo suspendu.
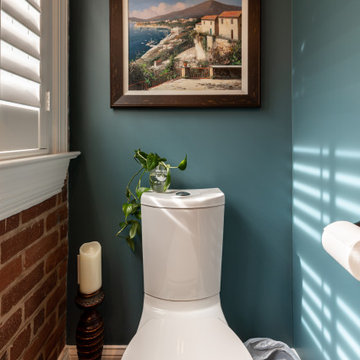
This four-story townhome in the heart of old town Alexandria, was recently purchased by a family of four.
The outdated galley kitchen with confined spaces, lack of powder room on main level, dropped down ceiling, partition walls, small bathrooms, and the main level laundry were a few of the deficiencies this family wanted to resolve before moving in.
Starting with the top floor, we converted a small bedroom into a master suite, which has an outdoor deck with beautiful view of old town. We reconfigured the space to create a walk-in closet and another separate closet.
We took some space from the old closet and enlarged the master bath to include a bathtub and a walk-in shower. Double floating vanities and hidden toilet space were also added.
The addition of lighting and glass transoms allows light into staircase leading to the lower level.
On the third level is the perfect space for a girl’s bedroom. A new bathroom with walk-in shower and added space from hallway makes it possible to share this bathroom.
A stackable laundry space was added to the hallway, a few steps away from a new study with built in bookcase, French doors, and matching hardwood floors.
The main level was totally revamped. The walls were taken down, floors got built up to add extra insulation, new wide plank hardwood installed throughout, ceiling raised, and a new HVAC was added for three levels.
The storage closet under the steps was converted to a main level powder room, by relocating the electrical panel.
The new kitchen includes a large island with new plumbing for sink, dishwasher, and lots of storage placed in the center of this open kitchen. The south wall is complete with floor to ceiling cabinetry including a home for a new cooktop and stainless-steel range hood, covered with glass tile backsplash.
The dining room wall was taken down to combine the adjacent area with kitchen. The kitchen includes butler style cabinetry, wine fridge and glass cabinets for display. The old living room fireplace was torn down and revamped with a gas fireplace wrapped in stone.
Built-ins added on both ends of the living room gives floor to ceiling space provides ample display space for art. Plenty of lighting fixtures such as led lights, sconces and ceiling fans make this an immaculate remodel.
We added brick veneer on east wall to replicate the historic old character of old town homes.
The open floor plan with seamless wood floor and central kitchen has added warmth and with a desirable entertaining space.
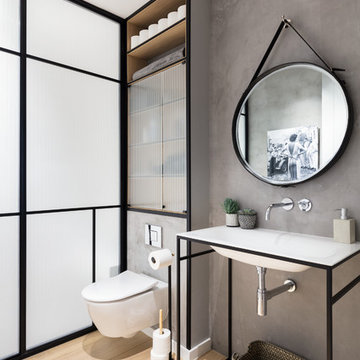
Cette image montre un WC suspendu design avec un mur gris, parquet clair, un lavabo intégré, un placard à porte vitrée et un sol beige.
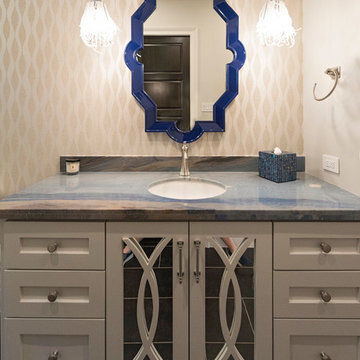
Holly Paulson
Cette photo montre un WC et toilettes tendance de taille moyenne avec un placard à porte vitrée, des portes de placard beiges, un mur beige, un lavabo encastré, un plan de toilette en quartz et un plan de toilette multicolore.
Cette photo montre un WC et toilettes tendance de taille moyenne avec un placard à porte vitrée, des portes de placard beiges, un mur beige, un lavabo encastré, un plan de toilette en quartz et un plan de toilette multicolore.
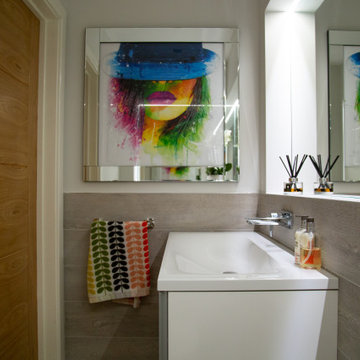
Cette photo montre un petit WC suspendu tendance avec un placard à porte vitrée, des portes de placard blanches, un carrelage gris, des carreaux de porcelaine, un mur gris, un sol en carrelage de porcelaine, un lavabo suspendu et un sol gris.

Small powder bath off living room was updated with glamour in mind. Lacquered grasscloth wallpaper has the look and texture of a Chanel suit. The modern cut crystal lighting and the painting-like Tufenkian carpet compliment the modern glass wall-hung sink.
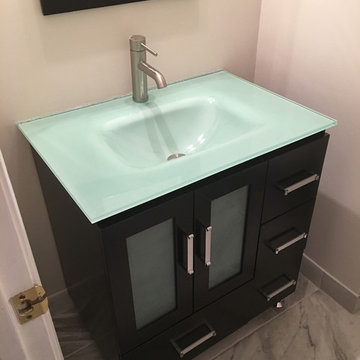
Cette photo montre un petit WC et toilettes tendance en bois foncé avec un placard à porte vitrée, un mur blanc, un sol en marbre, un lavabo intégré, un plan de toilette en verre et un sol gris.
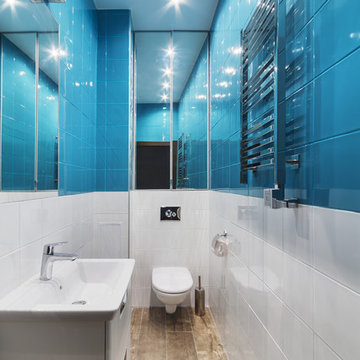
Cette photo montre un WC suspendu tendance de taille moyenne avec un carrelage bleu, un carrelage blanc, un placard à porte vitrée, des portes de placard blanches, un carrelage de pierre, un mur blanc, un sol en carrelage de porcelaine, un lavabo suspendu et un sol marron.
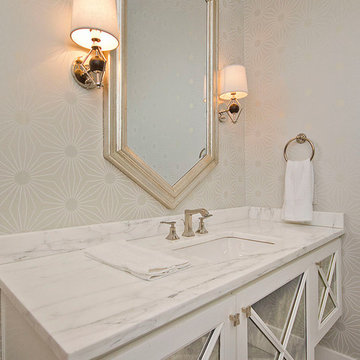
Idées déco pour un WC et toilettes contemporain de taille moyenne avec un lavabo encastré, un placard à porte vitrée, des portes de placard blanches, un plan de toilette en marbre, un mur gris et un sol en marbre.
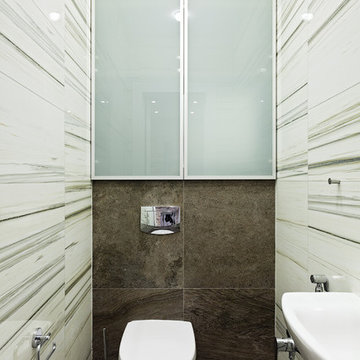
Заказчик: Ольга, маркетолог
Площадь квартиры – 66 м2
Дом: новостройка монолитно-каркасного типа в центре Минска
Количество комнат - 2
Автор: Алёна Ерашевич
Реализация: Илья Ерашевич
Фотограф: Егор Пясковский
2014 год
«Новая квартира - новая жизнь. В ней должно быть светло и уютно», – однозначно обозначила свои пожелания Ольга на первой встрече. И мы следовали этим словам во всем. Начиная от ремонтных работ, заканчивая дизайнерскими решениями. Пространство получилось легким и воздушным. Мы отказались от так называемых музейных уголков, где на ограниченной территории теснятся многочисленные арт-объекты или семейные реликвии. Интерьер наполнен, но не перегружен знаковыми объектами. Это приемы балансирует пространство и как бы растягивают его. Ощущение тепла создается благодаря натуральным тонам, которые оттеняют доминирующий белый.
Что было сделано?
Квартира свободной планировки расположена в новостройке. Мы приступили к работе еще на этапе разработки планировочного решения. Затем наша студия реализовала полный цикл работ - от ремонта до декорирования интерьера.
сделана вся электрика и сантехника
проект интерьера, реализация с полным авторским сопровождением
выровнены и покрашены стены
потолок выровнен при помощи гипсокартона.
пол облицован плиткой
установлена система подогрева пола
Интерьерные решения
подбор мебели, аксессуаров, текстиля, всего вплоть до цветочных горшков и книг
яркая деталь гостиной - декоративное панно, выполненное в технике горячего батика. Автор работы - художник Татьяна Фомина.
кухня - изготовлена на заказ в Минске. Материал - крашеный МДФ
оснащение санузлов - сантехника и плитка из магазинов сети “Сквирел”.
электроустановочные - Jung
диван и кресло в гостиной - Kler (Германия)
тумба под ТВ, столик привезены под заказ из Литвы
стол обеденный и стулья привезены под заказ из Италии
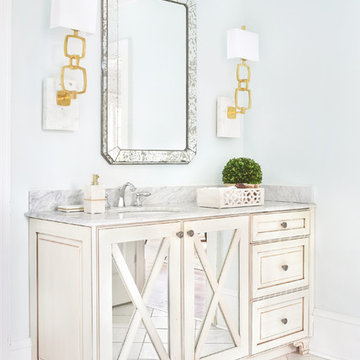
A refreshing bathroom interior we designed. Boasting a clean and tranquil color of blue, beige, and gold, we added in some exciting accents through the lighting and vanity detail, which now exhibit a lustrous and glamorous flair.
Home located in Dunwoody, Atlanta. Designed by interior design firm, VRA Interiors, who serve the entire Atlanta metropolitan area including Buckhead, Sandy Springs, Cobb County, and North Fulton County.
For more about VRA Interior Design, click here: https://www.vrainteriors.com/
To learn more about this project, click here: https://www.vrainteriors.com/portfolio/peachtree-dunwoody-master-suite/
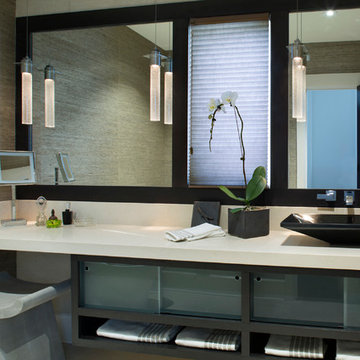
Photography by: David Dietrich
Renovation by: Tom Vorys, Cornerstone Construction
Cabinetry by: Benbow & Associates
Countertops by: Solid Surface Specialties
Appliances & Plumbing: Ferguson
Lighting Design: David Terry
Lighting Fixtures: Lux Lighting
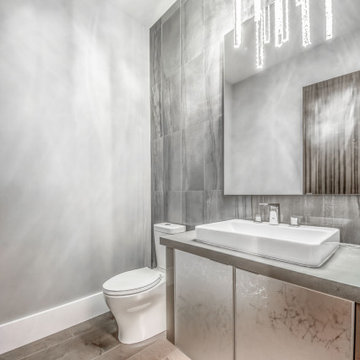
Cette photo montre un grand WC et toilettes tendance avec un placard à porte vitrée, des portes de placard grises, WC à poser, un carrelage multicolore, des carreaux de porcelaine, un mur gris, un sol en bois brun, une vasque, un plan de toilette en quartz, un sol marron et un plan de toilette gris.
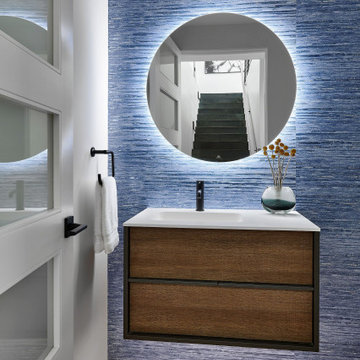
Réalisation d'un WC et toilettes design de taille moyenne avec un placard à porte vitrée, des portes de placard marrons, un mur bleu, parquet clair, un lavabo intégré, un sol marron, un plan de toilette blanc et meuble-lavabo suspendu.
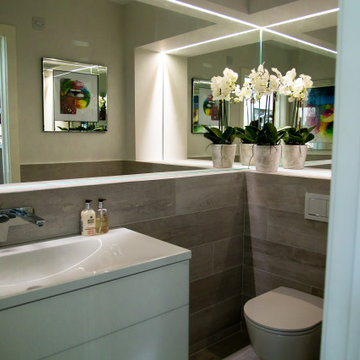
Inspiration pour un petit WC suspendu design avec un placard à porte vitrée, des portes de placard blanches, un carrelage gris, des carreaux de porcelaine, un mur gris, un sol en carrelage de porcelaine, un lavabo suspendu et un sol gris.
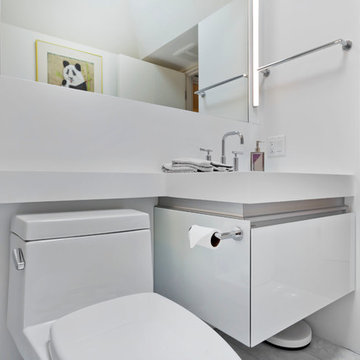
Gilbertson Photography
Cette photo montre un petit WC et toilettes tendance avec un lavabo encastré, un placard à porte vitrée, des portes de placard blanches, un plan de toilette en surface solide, WC à poser, un carrelage blanc et un sol en carrelage de porcelaine.
Cette photo montre un petit WC et toilettes tendance avec un lavabo encastré, un placard à porte vitrée, des portes de placard blanches, un plan de toilette en surface solide, WC à poser, un carrelage blanc et un sol en carrelage de porcelaine.
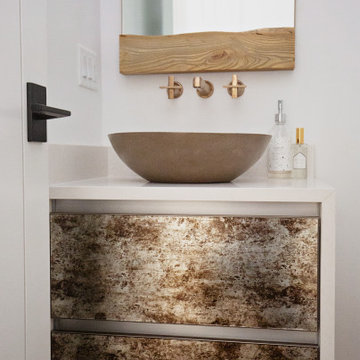
Project Number: M1229
Design/Manufacturer/Installer: Marquis Fine Cabinetry
Collection: Milano
Finishes: Burnt Mirror Decorative Inlay
Features: Soft Close (standard)
Cabinet/Drawer Extra Options: Stainless Steel GOLA Handleless System, Floating Vanity
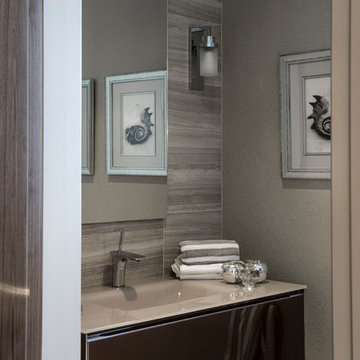
Elegant cloak room with natural stone tiles, mirror cabinet and glass basin unit.
Réalisation d'un WC et toilettes design de taille moyenne avec un placard à porte vitrée, des portes de placard marrons, un plan de toilette en verre, un carrelage gris, un mur gris, un carrelage de pierre et un lavabo intégré.
Réalisation d'un WC et toilettes design de taille moyenne avec un placard à porte vitrée, des portes de placard marrons, un plan de toilette en verre, un carrelage gris, un mur gris, un carrelage de pierre et un lavabo intégré.
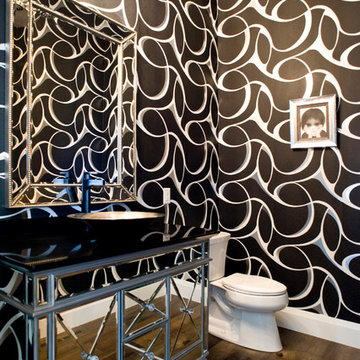
(c) Cipher Imaging Architectural Photography
Réalisation d'un WC et toilettes design de taille moyenne avec WC séparés, un mur multicolore, un sol en bois brun, une vasque, un plan de toilette en quartz modifié, un sol marron et un placard à porte vitrée.
Réalisation d'un WC et toilettes design de taille moyenne avec WC séparés, un mur multicolore, un sol en bois brun, une vasque, un plan de toilette en quartz modifié, un sol marron et un placard à porte vitrée.
Idées déco de WC et toilettes contemporains avec un placard à porte vitrée
1