Idées déco de WC et toilettes contemporains avec tomettes au sol
Trier par :
Budget
Trier par:Populaires du jour
1 - 20 sur 46 photos
1 sur 3

Cette photo montre un petit WC et toilettes tendance avec un carrelage gris, un carrelage métro, tomettes au sol, un lavabo suspendu, un plan de toilette en béton, un sol orange, un plan de toilette gris, meuble-lavabo suspendu et un mur blanc.

Custom wood bathroom
Cathedral ceilings and seamless cabinetry complement this kitchen’s river view
The low ceilings in this ’70s contemporary were a nagging issue for the 6-foot-8 homeowner. Plus, drab interiors failed to do justice to the home’s Connecticut River view.
By raising ceilings and removing non-load-bearing partitions, architect Christopher Arelt was able to create a cathedral-within-a-cathedral structure in the kitchen, dining and living area. Decorative mahogany rafters open the space’s height, introduce a warmer palette and create a welcoming framework for light.
The homeowner, a Frank Lloyd Wright fan, wanted to emulate the famed architect’s use of reddish-brown concrete floors, and the result further warmed the interior. “Concrete has a connotation of cold and industrial but can be just the opposite,” explains Arelt.
Clunky European hardware was replaced by hidden pivot hinges, and outside cabinet corners were mitered so there is no evidence of a drawer or door from any angle.
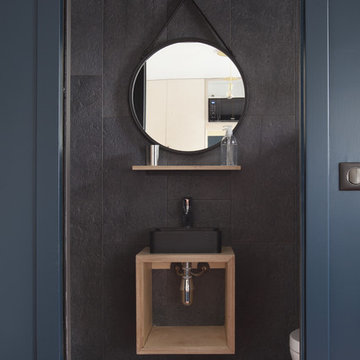
Fabienne Delafraye
Cette image montre un petit WC suspendu design en bois clair avec un placard sans porte, un carrelage noir, un mur noir, une vasque, un plan de toilette en bois, un sol marron, des carreaux de béton et tomettes au sol.
Cette image montre un petit WC suspendu design en bois clair avec un placard sans porte, un carrelage noir, un mur noir, une vasque, un plan de toilette en bois, un sol marron, des carreaux de béton et tomettes au sol.

ein kleines Gäste WC im Stiel eines schweizer Chalets: teils sind die Wände mit Eichenholz verkleidelt, teils mit PU Lack dunkelgrau lackiert, Als Waschbecken ein ausgehölter Flußstein aus Granit mit einer Wandarmatur von Vola
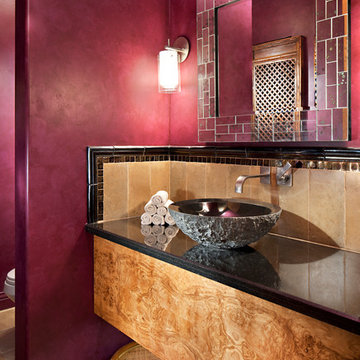
Centered on seamless transitions of indoor and outdoor living, this open-planned Spanish Ranch style home is situated atop a modest hill overlooking Western San Diego County. The design references a return to historic Rancho Santa Fe style by utilizing a smooth hand troweled stucco finish, heavy timber accents, and clay tile roofing. By accurately identifying the peak view corridors the house is situated on the site in such a way where the public spaces enjoy panoramic valley views, while the master suite and private garden are afforded majestic hillside views.
As see in San Diego magazine, November 2011
http://www.sandiegomagazine.com/San-Diego-Magazine/November-2011/Hilltop-Hacienda/
Photos by: Zack Benson
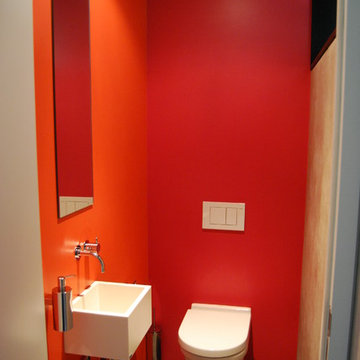
Alfred Kiess GmbH
Aménagement d'un petit WC et toilettes contemporain avec WC séparés, un mur rouge, tomettes au sol, un lavabo suspendu, un plan de toilette en surface solide et un sol gris.
Aménagement d'un petit WC et toilettes contemporain avec WC séparés, un mur rouge, tomettes au sol, un lavabo suspendu, un plan de toilette en surface solide et un sol gris.
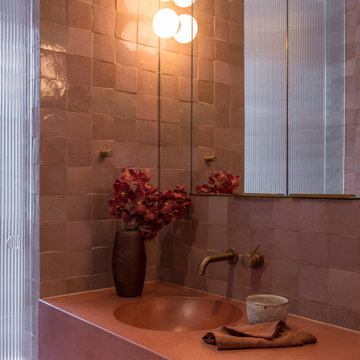
Exemple d'un petit WC suspendu tendance avec un carrelage rose, des carreaux en terre cuite, un mur rose, tomettes au sol, un lavabo intégré, un plan de toilette en quartz modifié, un sol rose, un plan de toilette rose et meuble-lavabo suspendu.
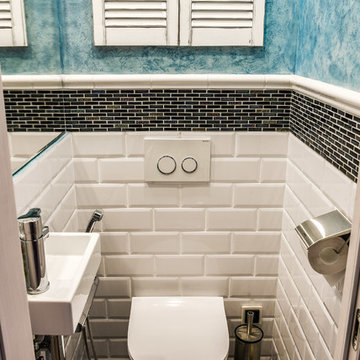
Inspiration pour un petit WC suspendu design avec un mur bleu, tomettes au sol, un lavabo intégré et un sol gris.
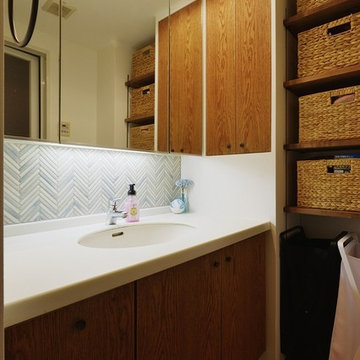
Idée de décoration pour un WC et toilettes design en bois brun avec un placard sans porte, un mur blanc, tomettes au sol, un lavabo intégré et un sol orange.
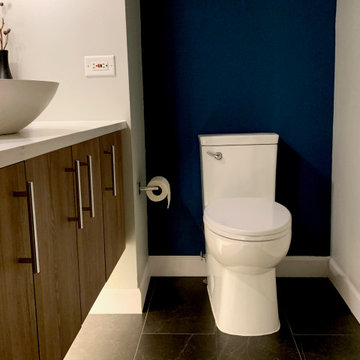
Contemporary Floating Wood Vanity
Aménagement d'un petit WC et toilettes contemporain en bois brun avec un placard à porte plane, WC à poser, un carrelage blanc, des carreaux de céramique, un mur bleu, tomettes au sol, une vasque, un plan de toilette en quartz modifié, un plan de toilette blanc et meuble-lavabo suspendu.
Aménagement d'un petit WC et toilettes contemporain en bois brun avec un placard à porte plane, WC à poser, un carrelage blanc, des carreaux de céramique, un mur bleu, tomettes au sol, une vasque, un plan de toilette en quartz modifié, un plan de toilette blanc et meuble-lavabo suspendu.
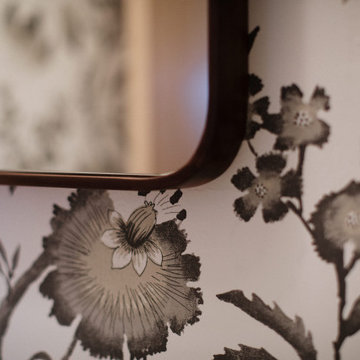
Mix the original, pink sinks with an updated style.
Cette image montre un petit WC et toilettes design en bois foncé avec WC à poser, un mur multicolore, tomettes au sol, un lavabo encastré, un sol orange, un plan de toilette blanc, meuble-lavabo encastré et du papier peint.
Cette image montre un petit WC et toilettes design en bois foncé avec WC à poser, un mur multicolore, tomettes au sol, un lavabo encastré, un sol orange, un plan de toilette blanc, meuble-lavabo encastré et du papier peint.
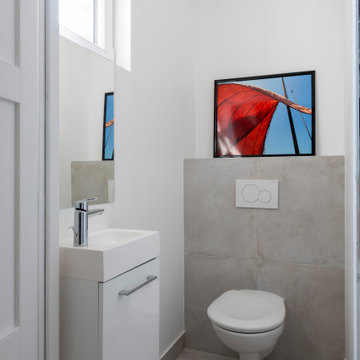
Exemple d'un petit WC suspendu tendance avec des portes de placard blanches, un carrelage gris, des carreaux en terre cuite, un mur blanc, tomettes au sol, un lavabo suspendu, un plan de toilette en surface solide, un sol gris, un plan de toilette blanc et meuble-lavabo suspendu.
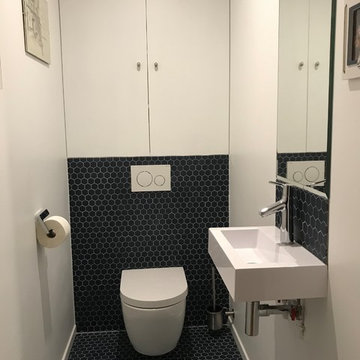
Delphine Monnier
Réalisation d'un WC suspendu design de taille moyenne avec un placard à porte affleurante, des portes de placard blanches, un carrelage bleu, des carreaux en terre cuite, un mur blanc, tomettes au sol, un lavabo suspendu, un plan de toilette en quartz modifié et un sol bleu.
Réalisation d'un WC suspendu design de taille moyenne avec un placard à porte affleurante, des portes de placard blanches, un carrelage bleu, des carreaux en terre cuite, un mur blanc, tomettes au sol, un lavabo suspendu, un plan de toilette en quartz modifié et un sol bleu.

一戸建て、マンションを問わず中古住宅のうち良質なストックを見極め、将来に渡って長く愛される家へとリノベーション。デザイン面だけでなく耐震や断熱など構造・性能の補強もしっかりと行なっています。
Photo by 東涌宏和/東涌写真事務所
Aménagement d'un WC et toilettes contemporain avec un mur violet, tomettes au sol et un sol gris.
Aménagement d'un WC et toilettes contemporain avec un mur violet, tomettes au sol et un sol gris.
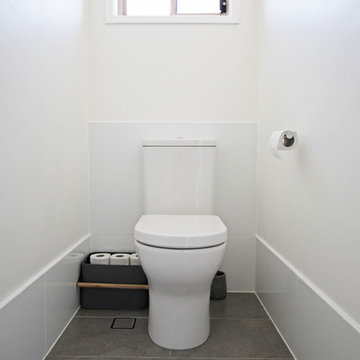
The toilet is separate to the bathroom and features the same tiles.
Cette photo montre un petit WC et toilettes tendance avec un placard à porte plane, des portes de placard blanches, WC séparés, un carrelage blanc, des carreaux de céramique, un mur blanc, tomettes au sol, une vasque, un plan de toilette en quartz modifié, un sol gris et un plan de toilette noir.
Cette photo montre un petit WC et toilettes tendance avec un placard à porte plane, des portes de placard blanches, WC séparés, un carrelage blanc, des carreaux de céramique, un mur blanc, tomettes au sol, une vasque, un plan de toilette en quartz modifié, un sol gris et un plan de toilette noir.
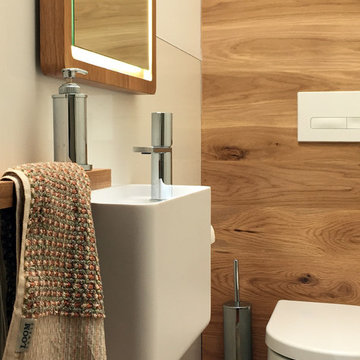
Powder Room with custom designed solid American Oak mirror with integrated LED shadow line lighting, custom made solid American Oak feature wall panel, toilet and with in-wall cistern by RogerSeller, wall hung vanity by Lavamani with Fantini faucet, custom designed solid American Oak floating shelf with hand towel handle, Indamai wall hung centrifugal toilet brush holder, RogerSeller double toilet paper holder (hidden from view)- B Yusop
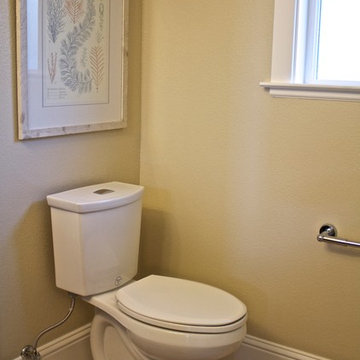
Cette photo montre un WC et toilettes tendance de taille moyenne avec WC séparés, un mur beige, tomettes au sol, un lavabo de ferme, un placard à porte plane, des portes de placard noires, un carrelage beige et des carreaux en allumettes.
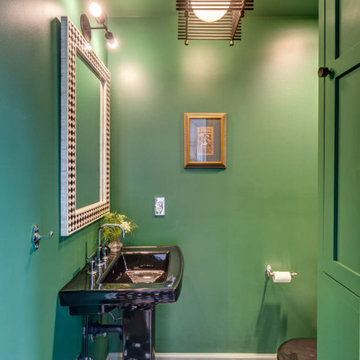
Exemple d'un petit WC et toilettes tendance avec un mur vert, tomettes au sol, un sol noir, meuble-lavabo sur pied et des portes de placard noires.
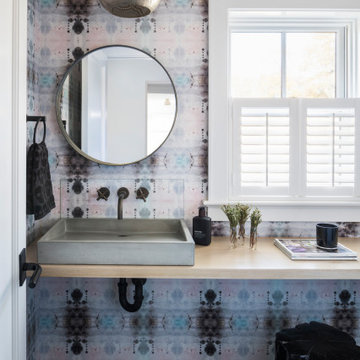
This moroccan style bathroom showcases a beautiful custom cement trough sink layered on a solid oak floating countertop. The floor tile is a terra-cotta clay tile in the shape of stars and crosses.
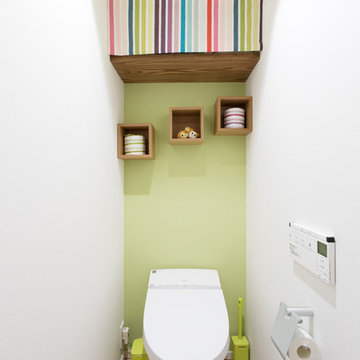
スタイル工房_stylekoubou
Cette photo montre un WC et toilettes tendance avec un mur vert, tomettes au sol et un sol marron.
Cette photo montre un WC et toilettes tendance avec un mur vert, tomettes au sol et un sol marron.
Idées déco de WC et toilettes contemporains avec tomettes au sol
1