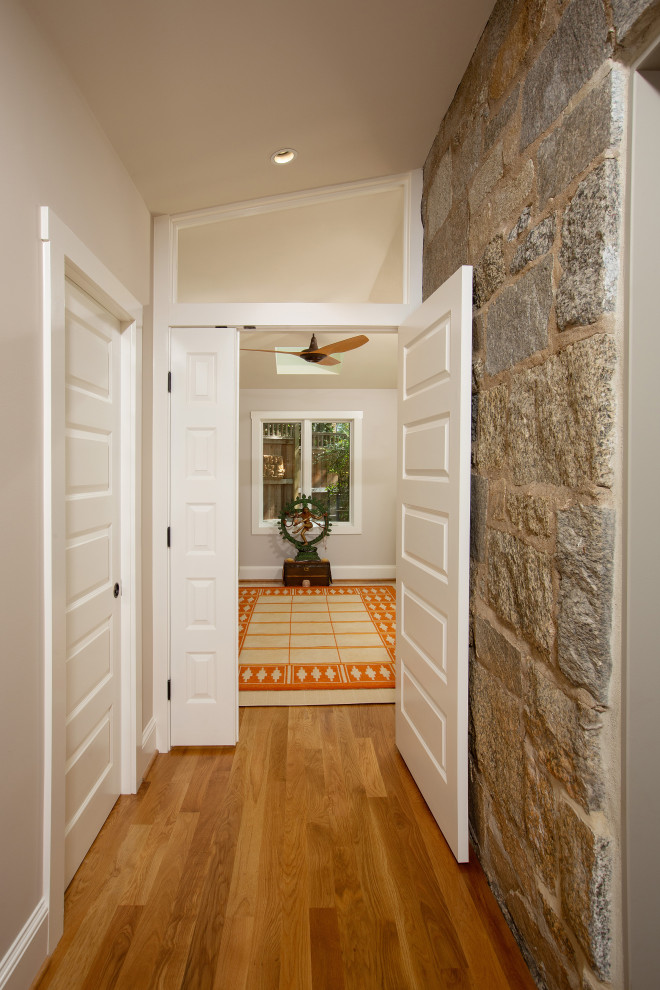
Crestwood Side and Rear Addition
To maintain the widest possible opening to the home office without blocking the new powder room entry, we installed one narrow and one wider door. The powder room’s pocket door keeps the hallway clear. A transom allows light to flow into the addition even when the doors to the office are closed. We thoroughly cleaned the stone wall. After we removed the original windows on the side of the house, our masons carefully removed the existing granite walls under the two windows that were converted to doorways. They used grinders to cut the mortar joints and remove sections of the 8-inch thick wall. The replacement pieces of stone were sized and reinstalled to reveal natural edges with no cut marks.
