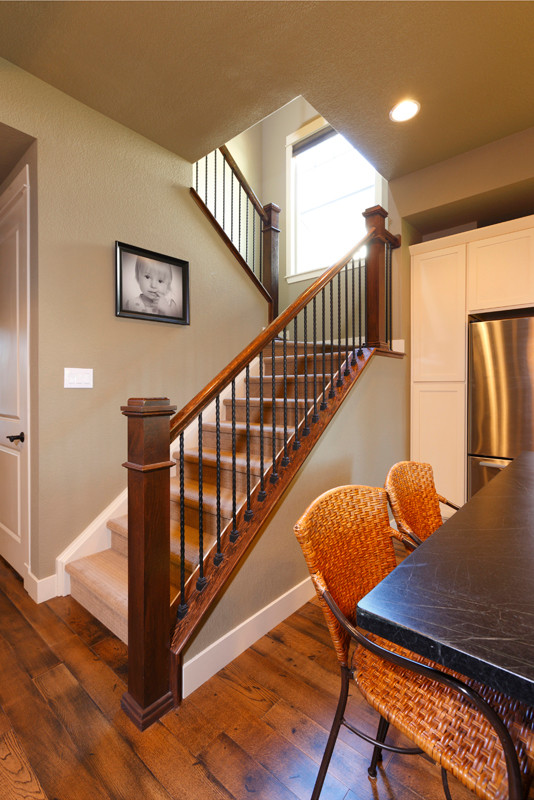
Denver Craftsman Home
It was the owner's dream to have a 'cottage' style home in the city. While the design is based on tradition materials and details, the floor plan is designed to be open and airy. This two story home has three bedrooms and two full bathrooms on the upper level including the master suite with fire place and adjoining deck that also serves as a cover for the patio below. The main level features an open living/dining/kitchen area with an indoor-outdoor fire place. The breeze way to the garage contains a laundry room and storage, full bathroom and an open den that can be closed off to act as a guest
