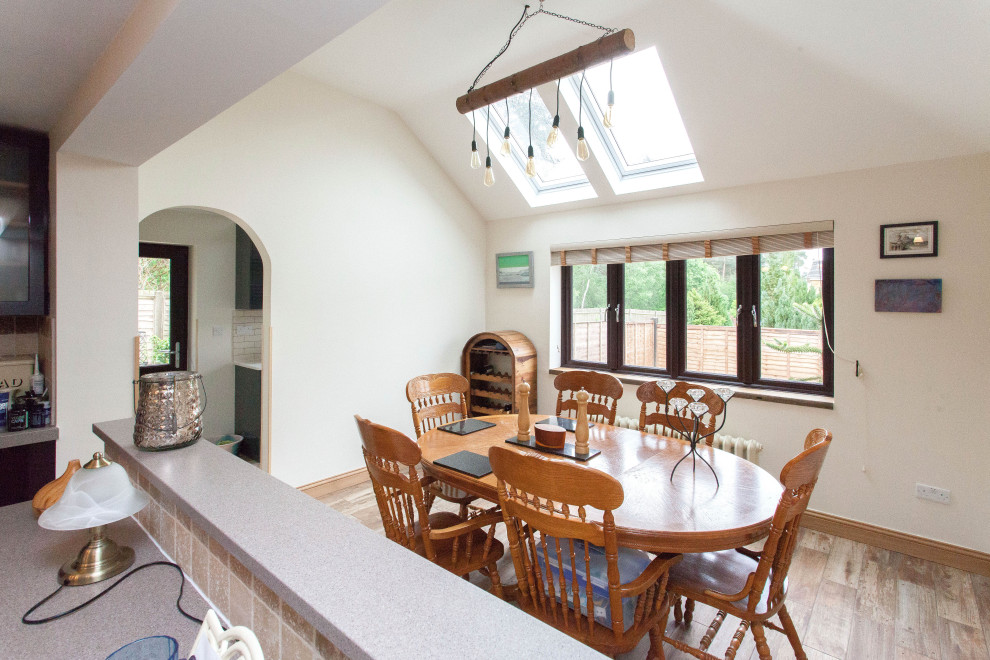
Dining room, utility room, boot & Dog room extension
new single storey extension to 3 bed family home, to provide a dining room extension to provide a dining room open plan to the existing kitchen. Then to also provide a new 'back door' for everyone to come in after those muddy dog walks, and provide a seperate access from the utility/dog room to their own dedicated garden area. Also provide a boot room space, for the muddy wellies etc and covered porch with log store to create a more prominent 'main entrance' for visitors to find. The design of the existing was unusual in that the main entrance was at the side of the property and in the centre of the house. The existing dining space was part of the living room, and way from the kitchen, which was not so convenient for every day practice use. The client was delighted and we have received a glowing review. The building contractor worked well with the client and could be trusted to crack on with the project and liaised with the client with clear communication throughout.

Vaulted ceiling, roof light, view looking from hallway